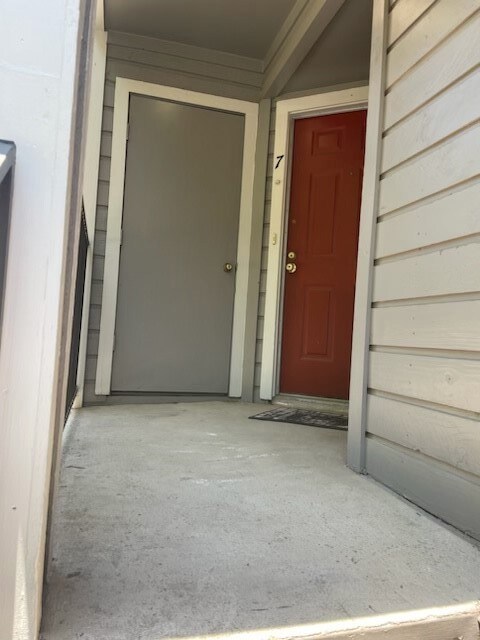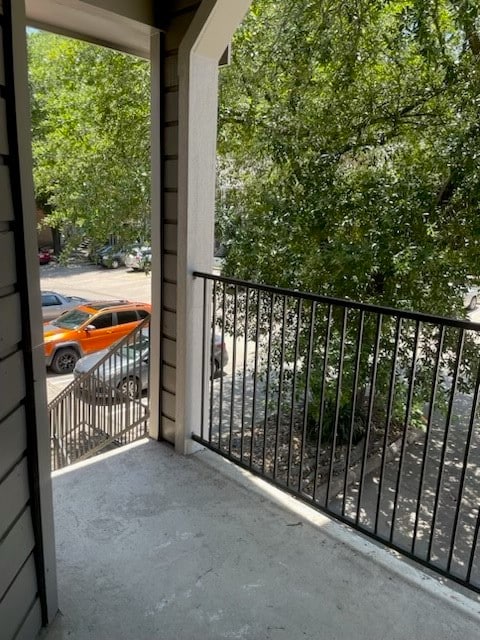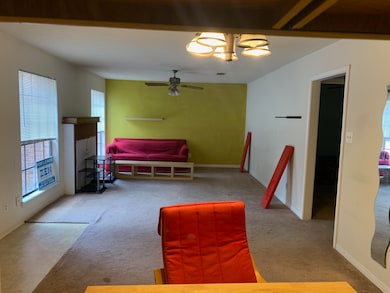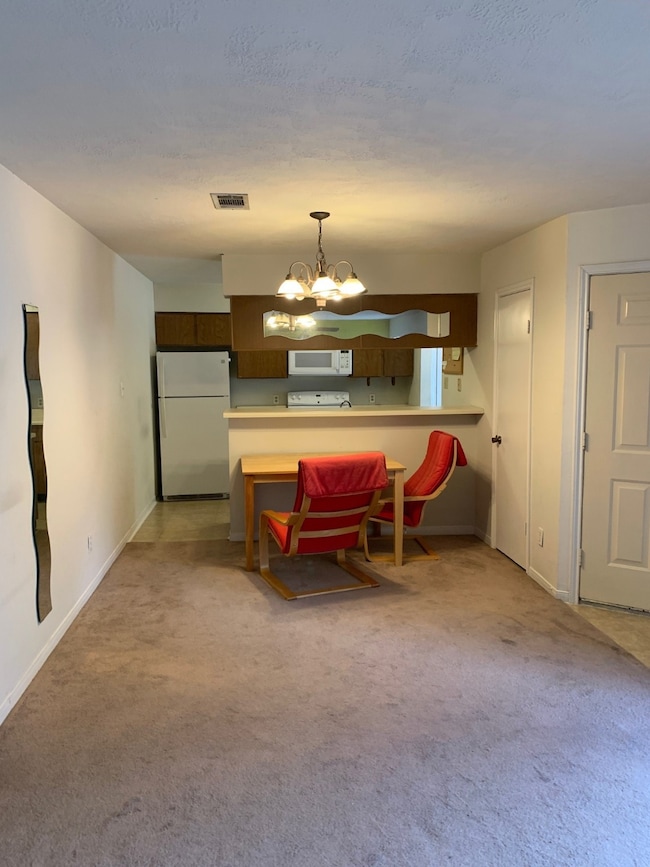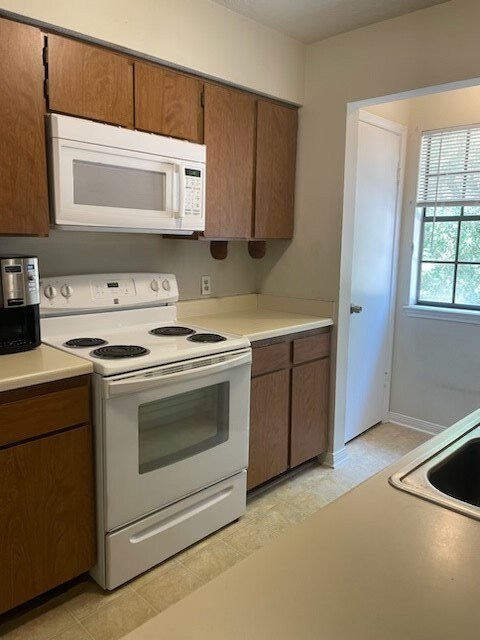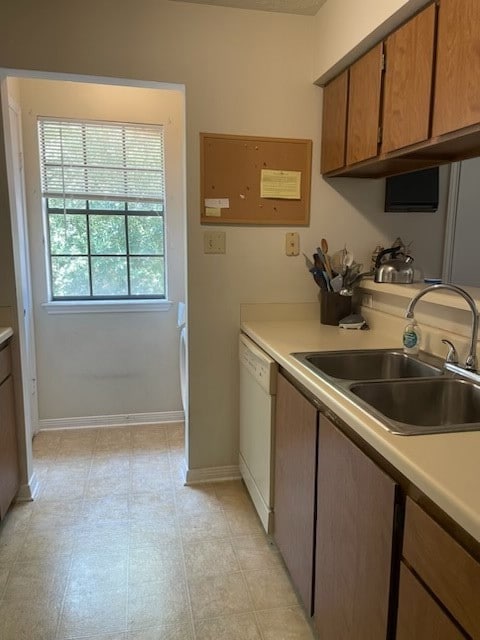2401 Sycamore Ave Unit E7 Huntsville, TX 77340
2
Beds
1
Bath
1,025
Sq Ft
1983
Built
Highlights
- In Ground Pool
- Bathtub with Shower
- Central Heating and Cooling System
- Wood Flooring
- Outdoor Storage
- Combination Dining and Living Room
About This Home
Conveniently located 2/1 condo near SHSU. Upstairs unit with assigned parking. Open concept living, dining and kitchen area. Wood burning fireplace. Appliances (refrigerator, stove, microwave, dishwasher, washer and dryer) are included. Small exterior storage area. Community pool in complex.
Condo Details
Home Type
- Condominium
Est. Annual Taxes
- $2,177
Year Built
- Built in 1983
Parking
- Assigned Parking
Interior Spaces
- 1,025 Sq Ft Home
- 2-Story Property
- Ceiling Fan
- Wood Burning Fireplace
- Combination Dining and Living Room
- Utility Room
- Washer and Electric Dryer Hookup
Kitchen
- Electric Oven
- Electric Range
- Microwave
- Dishwasher
Flooring
- Wood
- Brick
Bedrooms and Bathrooms
- 2 Bedrooms
- 1 Full Bathroom
- Bathtub with Shower
Home Security
Outdoor Features
- In Ground Pool
- Outdoor Storage
Schools
- Samuel W Houston Elementary School
- Mance Park Middle School
- Huntsville High School
Utilities
- Central Heating and Cooling System
- No Utilities
Listing and Financial Details
- Property Available on 8/1/24
- 12 Month Lease Term
Community Details
Overview
- Zen Real Estate Association
- Sycamore Village Ii Subdivision
Recreation
- Community Pool
Pet Policy
- Call for details about the types of pets allowed
- Pet Deposit Required
Security
- Fire and Smoke Detector
Map
Source: Houston Association of REALTORS®
MLS Number: 13045449
APN: 37367
Nearby Homes
- 2401 Sycamore Ave Unit D7
- 2403 Sycamore Ave
- 2402 Sycamore Ave Unit D8
- 325 Green Leaf St
- 224 Olive St
- 01 Murray Ln
- 117 Varsity Dr
- 115 Varsity Dr
- 2717 Old Houston Rd
- 5.61 Acres Bearkat Blvd
- 113 Varsity Dr
- 0 Sky Oak Ln Unit 69753701
- 0 Sky Oak Ln Unit 93507706
- 687 & 531 Cline St
- 0 Texas 75
- 1827 State Highway 75 N
- 804 Cline St
- 753 Cline St
- 3268 Texas 75
- 3020 Manor Ln

