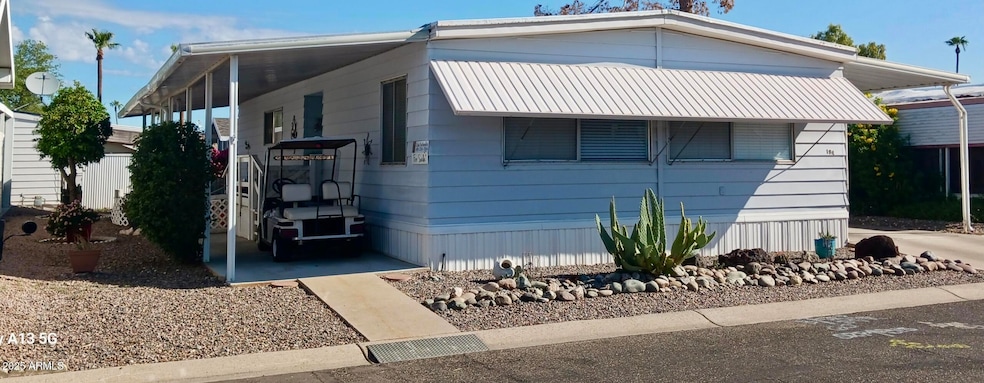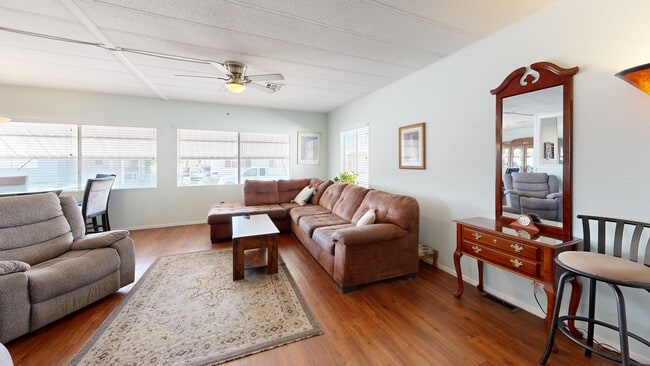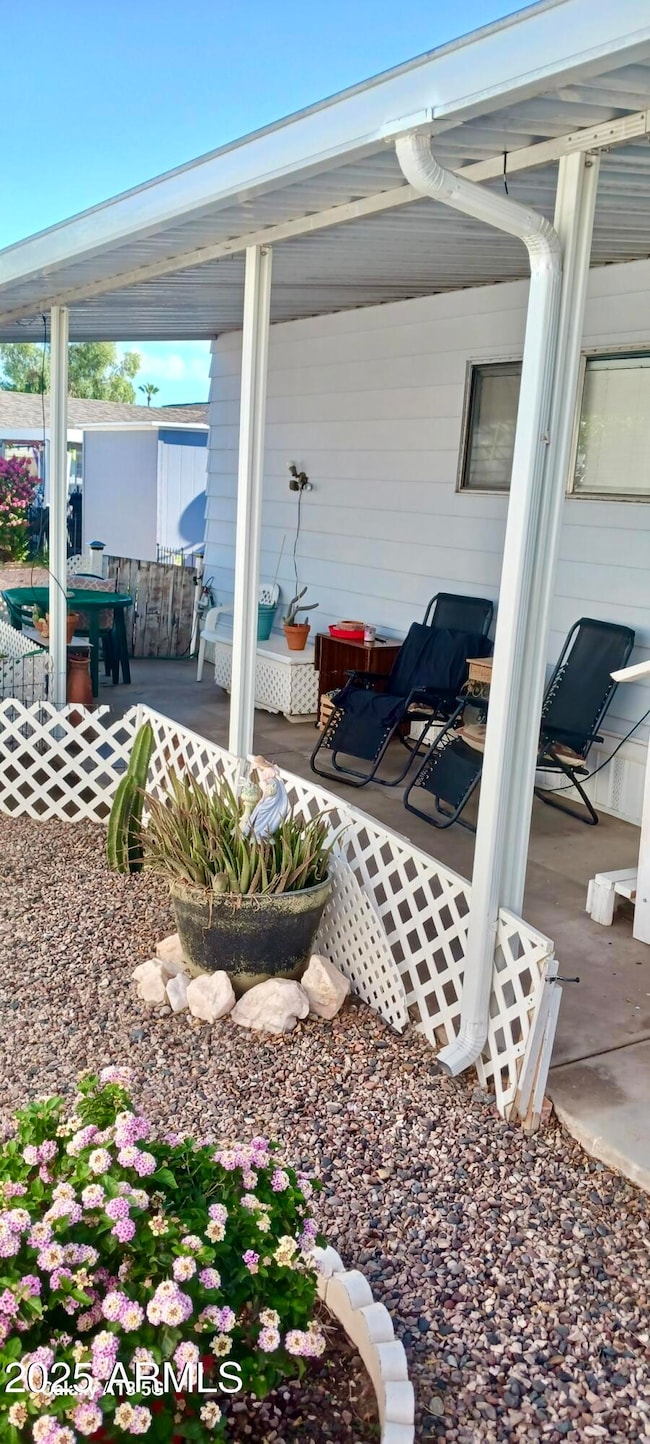
2401 W Southern Ave Unit 194 Tempe, AZ 85282
West Tempe NeighborhoodEstimated payment $446/month
Highlights
- Hot Property
- Fitness Center
- Theater or Screening Room
- Concierge
- Gated with Attendant
- No HOA
About This Home
Adorable 2 Bed, 2 Bath Home in The Meadows!
This lovely, spacious, open-concept great room combines the kitchen and dining areas for a seamless experience. The beautiful kitchen features stainless steel appliances and updated lighting, along with new cabinets and countertops. The home also includes a newer air conditioner, furnace, and water heater. The bathrooms have new surrounds, tubs, and bases, as well as updated bath and light fixtures, and ceramic tile floors with detailed accents. Outside, you can enjoy a lovely west-facing patio with stairs leading to the front door, along with a storage shed off the carport for added convenience.
Open House Schedule
-
Saturday, October 04, 202512:00 to 4:00 pm10/4/2025 12:00:00 PM +00:0010/4/2025 4:00:00 PM +00:00Add to Calendar
Property Details
Home Type
- Mobile/Manufactured
Year Built
- Built in 1971
Parking
- 2 Carport Spaces
Home Design
- Wood Frame Construction
- Composition Roof
Interior Spaces
- 1,248 Sq Ft Home
- 1-Story Property
- Ceiling height of 9 feet or more
- Ceiling Fan
Kitchen
- Breakfast Bar
- Gas Cooktop
- Laminate Countertops
Flooring
- Laminate
- Tile
Bedrooms and Bathrooms
- 2 Bedrooms
- Primary Bathroom is a Full Bathroom
- 2 Bathrooms
Accessible Home Design
- No Interior Steps
- Accessible Approach with Ramp
Outdoor Features
- Covered Patio or Porch
- Outdoor Storage
Schools
- Adult Elementary And Middle School
- Tempe High School
Utilities
- Cooling System Updated in 2022
- Central Air
- Heating System Uses Natural Gas
- High Speed Internet
- Cable TV Available
Additional Features
- Land Lease of $988 per month
- Property is near a bus stop
Listing and Financial Details
- Tax Lot 194
- Assessor Parcel Number 123-27-007-G
Community Details
Overview
- No Home Owners Association
- Association fees include ground maintenance, street maintenance
- The Meadows Subdivision
Amenities
- Concierge
- Theater or Screening Room
- Recreation Room
Recreation
- Fitness Center
- Heated Community Pool
- Community Spa
- Bike Trail
Security
- Gated with Attendant
Map
Home Values in the Area
Average Home Value in this Area
Property History
| Date | Event | Price | Change | Sq Ft Price |
|---|---|---|---|---|
| 09/08/2025 09/08/25 | For Sale | $71,000 | -- | $57 / Sq Ft |
About the Listing Agent
Lisa's Other Listings
Source: Arizona Regional Multiple Listing Service (ARMLS)
MLS Number: 6916874
- 2401 W Southern Ave Unit 155
- 2401 W Southern Ave Unit 113
- 2401 W Southern Ave Unit 335
- 2401 W Southern Ave Unit 414
- 2401 W Southern Ave Unit 311
- 2401 W Southern Ave Unit 343
- 2401 W Southern Ave Unit 206
- 2401 W Southern Ave Unit 224
- 2401 W Southern Ave Unit 409
- 2401 W Southern Ave Unit 181
- 2401 W Southern Ave Unit 476
- 2401 W Southern Ave Unit 129
- 2401 W Southern Ave Unit 41
- 2401 W Southern Ave Unit 18
- 4007 S Potter Dr
- 2609 W Southern Ave Unit 417
- 2609 W Southern Ave Unit 450
- 2609 W Southern Ave Unit 152
- 2609 W Southern Ave Unit 187
- 2609 W Southern Ave Unit 67
- 2401 W Southern Ave Unit 56
- 2401 W Southern Ave Unit 206
- 2401 W Southern Ave Unit 93
- 2401 W Southern Ave Unit 273
- 2401 W Southern Ave Unit 409
- 2401 W Southern Ave Unit 343
- 2116 W Garden Dr
- 1814 W Village Way
- 2335 W Desiree Ln
- 2329 W Vineyard Rd
- 1600 W La Jolla Dr
- 4718 E Alta Vista Rd
- 1504 W La Jolla Dr
- 3101 S Harl Ave
- 4909 S Wendler Dr Unit B202
- 4909 S Wendler Dr Unit C303
- 4909 S Wendler Dr Unit A101
- 4901 S Calle Los Cerros Dr Unit 269
- 4907 S Park Dr
- 4901 S Calle Los Cerros Dr





