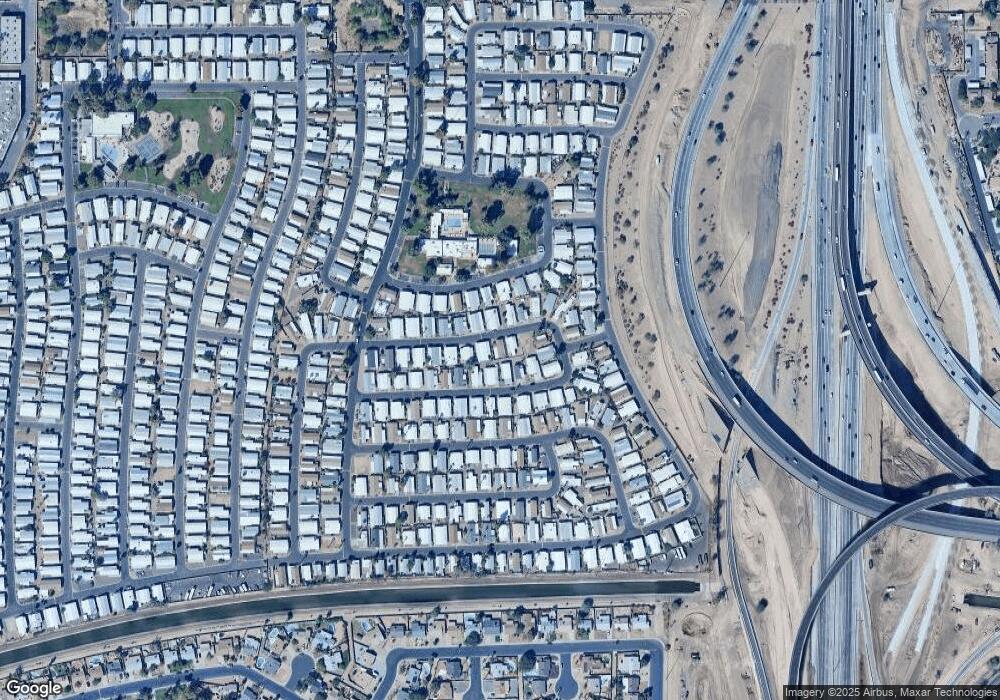2401 W Southern Ave Unit 413 Tempe, AZ 85282
West Tempe Neighborhood
2
Beds
2
Baths
1,232
Sq Ft
--
Built
About This Home
This home is located at 2401 W Southern Ave Unit 413, Tempe, AZ 85282. 2401 W Southern Ave Unit 413 is a home located in Maricopa County with nearby schools including Carminati Elementary School, Geneva Epps Mosley Middle School, and Tempe High School.
Create a Home Valuation Report for This Property
The Home Valuation Report is an in-depth analysis detailing your home's value as well as a comparison with similar homes in the area
Home Values in the Area
Average Home Value in this Area
Tax History Compared to Growth
Map
Nearby Homes
- 2401 W Southern Ave Unit 18
- 2401 W Southern Ave Unit 335
- 2401 W Southern Ave Unit 155
- 2401 W Southern Ave Unit 251
- 2401 W Southern Ave Unit 53
- 2401 W Southern Ave Unit 211
- 2401 W Southern Ave Unit 131
- 2401 W Southern Ave Unit 212
- 2401 W Southern Ave Unit 194
- 2401 W Southern Ave Unit 129
- 2401 W Southern Ave Unit 336
- 2401 W Southern Ave Unit 113
- 2401 W Southern Ave Unit 476
- 2401 W Southern Ave Unit 233
- 2401 W Southern Ave Unit 224
- 2401 W Southern Ave Unit 181
- 2401 W Southern Ave Unit 41
- 2401 W Southern Ave Unit 260
- 2609 W Southern Ave Unit 400
- 2609 W Southern Ave Unit 441
- 2401 W Southern Ave Unit 118
- 2401 W Southern Ave Unit LOT 176
- 2401 W Southern Ave Unit 488
- 2401 W Southern Ave Unit 414
- 2401 W Southern Ave Unit 404
- 2401 W Southern Ave Unit 273
- 2401 W Southern Ave Unit 56
- 2401 W Southern Ave Unit 93
- 2401 W Southern Ave Unit 144
- 2401 W Southern Ave Unit 343
- 2401 W Southern Ave Unit 206
- 2401 W Southern Ave Unit 470
- 2401 W Southern Ave Unit 267
- 2401 W Southern Ave Unit 257
- 2401 W Southern Ave Unit 464
- 2401 W Southern Ave Unit 471
- 2401 W Southern Ave Unit 213
- 2401 W Southern Ave Unit 465
- 2401 W Southern Ave Unit 49
- 2401 W Southern Ave Unit 202
