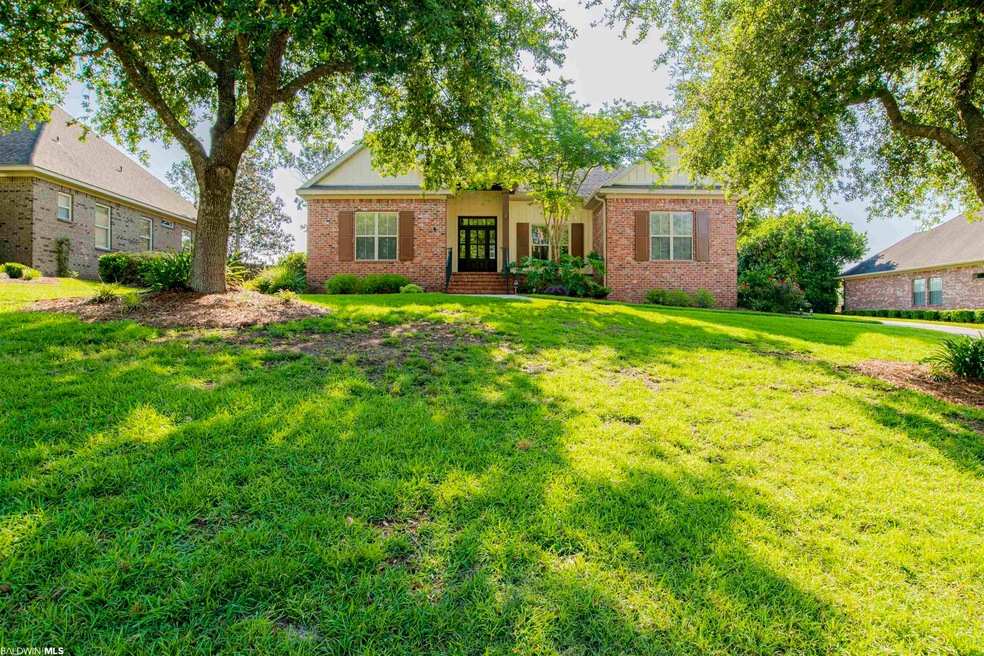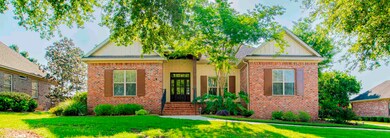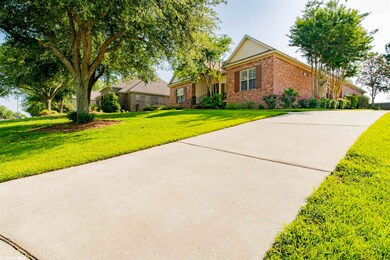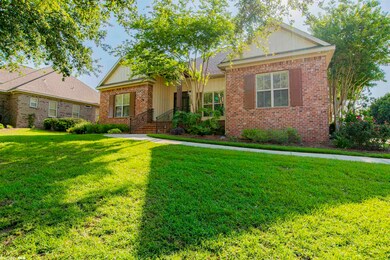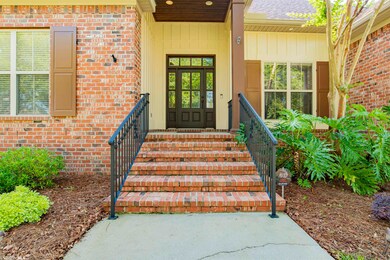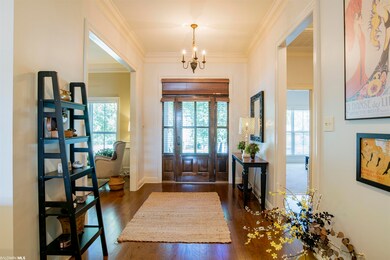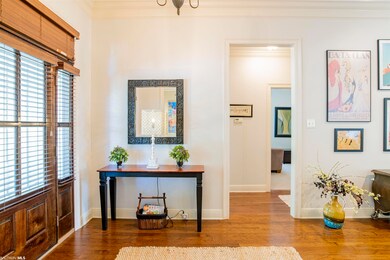
24010 Trowbridge Ct Daphne, AL 36526
Estimated Value: $542,000 - $624,000
Highlights
- Fishing Pier
- In Ground Pool
- Wood Flooring
- Belforest Elementary School Rated A-
- Craftsman Architecture
- Great Room
About This Home
As of June 2022This is a Pristine Craftsman style custom built home located in Avalon Subdivision featuring a fishing pier for the stocked lake and a gazebo in a beautiful setting just minutes from schools and town. This home is move in ready with an open split floor plan including 4 bedrooms and 3 full bathrooms. There are gorgeous hardwood floors in the foyer/diningroom/great room with high ceilings and crown molding. The home boasts a large kitchen with custom cabinetry, granite countertops, gas cooktop, stainless steel appliances, and a breakfast bar. The primary bedroom is large enough for a sitting area and the spa like bath ensuite is spacious with two walk in closets, separate shower, and two vanities with granite topped custom cabinets. The back outdoor screened porch with wood burning fireplace, surround sound, television hookups, and tongue and groove ceilings is perfect for relaxing or entertaining along with the inviting gunite saltwater pool - just perfect for those long summer days. Come see this one before it is gone!
Home Details
Home Type
- Single Family
Est. Annual Taxes
- $853
Year Built
- Built in 2007
Lot Details
- 0.6
HOA Fees
- $23 Monthly HOA Fees
Home Design
- Craftsman Architecture
- Brick Exterior Construction
- Slab Foundation
- Wood Frame Construction
- Composition Roof
- Concrete Fiber Board Siding
Interior Spaces
- 2,741 Sq Ft Home
- 1-Story Property
- Ceiling Fan
- Great Room
- Screened Porch
- Fire and Smoke Detector
Kitchen
- Cooktop
- Microwave
- Dishwasher
- Disposal
Flooring
- Wood
- Carpet
- Tile
Bedrooms and Bathrooms
- 4 Bedrooms
- En-Suite Primary Bedroom
- En-Suite Bathroom
- Dual Closets
- 3 Full Bathrooms
- Dual Vanity Sinks in Primary Bathroom
- Private Water Closet
- Garden Bath
- Separate Shower
Parking
- Attached Garage
- Automatic Garage Door Opener
Schools
- Belforest Elementary School
- Daphne High School
Utilities
- Central Heating and Cooling System
- Heat Pump System
- Heating System Uses Natural Gas
- Cable TV Available
Additional Features
- In Ground Pool
- Lot Dimensions are 142 x 184
Listing and Financial Details
- Assessor Parcel Number 43-07-25-0-000-007.113
Community Details
Overview
- Association fees include management, common area maintenance
- Avalon Subdivision
- The community has rules related to covenants, conditions, and restrictions
Amenities
- Community Gazebo
Recreation
- Fishing Pier
Ownership History
Purchase Details
Home Financials for this Owner
Home Financials are based on the most recent Mortgage that was taken out on this home.Purchase Details
Home Financials for this Owner
Home Financials are based on the most recent Mortgage that was taken out on this home.Similar Homes in the area
Home Values in the Area
Average Home Value in this Area
Purchase History
| Date | Buyer | Sale Price | Title Company |
|---|---|---|---|
| The Roger C Ebejer Trust | $338,500 | None Available | |
| Baker Gary A | $374,400 | Rels |
Mortgage History
| Date | Status | Borrower | Loan Amount |
|---|---|---|---|
| Closed | Fry Roland G | $0 | |
| Previous Owner | Baker Gary A | $355,400 | |
| Previous Owner | Baker Gary A | $373,900 | |
| Previous Owner | Pickering Builders Inc | $295,200 |
Property History
| Date | Event | Price | Change | Sq Ft Price |
|---|---|---|---|---|
| 06/21/2022 06/21/22 | Sold | $581,900 | -1.4% | $212 / Sq Ft |
| 05/15/2022 05/15/22 | Pending | -- | -- | -- |
| 05/13/2022 05/13/22 | For Sale | $589,900 | +74.3% | $215 / Sq Ft |
| 03/22/2017 03/22/17 | Sold | $338,500 | 0.0% | $128 / Sq Ft |
| 03/22/2017 03/22/17 | Sold | $338,500 | 0.0% | $128 / Sq Ft |
| 02/06/2017 02/06/17 | Pending | -- | -- | -- |
| 02/03/2017 02/03/17 | Pending | -- | -- | -- |
| 10/11/2016 10/11/16 | For Sale | $338,500 | -- | $128 / Sq Ft |
Tax History Compared to Growth
Tax History
| Year | Tax Paid | Tax Assessment Tax Assessment Total Assessment is a certain percentage of the fair market value that is determined by local assessors to be the total taxable value of land and additions on the property. | Land | Improvement |
|---|---|---|---|---|
| 2024 | $1,802 | $59,580 | $8,640 | $50,940 |
| 2023 | $1,556 | $51,660 | $6,020 | $45,640 |
| 2022 | $945 | $44,820 | $0 | $0 |
| 2021 | $853 | $39,720 | $0 | $0 |
| 2020 | $835 | $39,700 | $0 | $0 |
| 2019 | $806 | $38,360 | $0 | $0 |
| 2018 | $783 | $37,300 | $0 | $0 |
| 2017 | $891 | $33,440 | $0 | $0 |
| 2016 | $824 | $31,040 | $0 | $0 |
| 2015 | -- | $31,360 | $0 | $0 |
| 2014 | -- | $30,400 | $0 | $0 |
| 2013 | -- | $28,660 | $0 | $0 |
Agents Affiliated with this Home
-
Cathy Morton

Seller's Agent in 2022
Cathy Morton
New Home Star Alabama, LLC
(251) 422-1032
246 Total Sales
-
Dorman Group
D
Buyer's Agent in 2022
Dorman Group
Mobile Bay Realty
(251) 230-3111
211 Total Sales
-
Sherree Pierce

Seller's Agent in 2017
Sherree Pierce
Coldwell Banker Reehl Prop Fairhope
(251) 767-3793
163 Total Sales
-
N
Buyer's Agent in 2017
NOT MULTIPLE LISTING
NOT MULTILPLE LISTING
-
T
Buyer's Agent in 2017
The Kim & Brian Team
RE/MAX Paradise
Map
Source: Baldwin REALTORS®
MLS Number: 330688
APN: 43-07-25-0-000-007.113
- 24085 Trowbridge Ct
- 11406 Saint Ives Ct
- 11406 St Ives Ct
- 11595 Sedona Dr
- 11596 Yuma Ln
- 23712 Havasu Dr
- 11164 Animal Kingdom Way
- 11210 Animal Kingdom Way
- 11205 Animal Kingdom Way
- 11454 Genuine Risk Cir
- 11795 Halcyon Loop
- 11115 Secretariat Blvd
- 11303 Animal Kingdom Way
- 10476 Winning Colors Trail
- 24368 Shared Belief Ct
- 11355 Alabaster Dr
- 10545 Winning Colors Trail
- 1 County Road 54
- 24375 Shared Belief Ct
- 10557 Winning Colors Trail
- 24010 Trowbridge Ct
- 24044 Trowbridge Ct
- 24004 Trowbridge Ct
- 0 Trowbridge Ct Unit 187497
- 0 Trowbridge Ct Unit 218100
- 24050 Trowbridge Ct
- 24002 Trowbridge Ct
- 24027 Trowbridge Ct
- 24011 Trowbridge Ct
- 24011 Trowbridge Ct Unit 104
- 11531 Plateau St
- 11533 Plateau St
- 24007 Trowbridge Ct
- 24041 Trowbridge Ct
- 11547 Plateau St
- 24063 Trowbridge Ct
- 11532 Plateau St
- 11561 Plateau St
- 24086 Trowbridge Ct
- 11540 Plateau St
