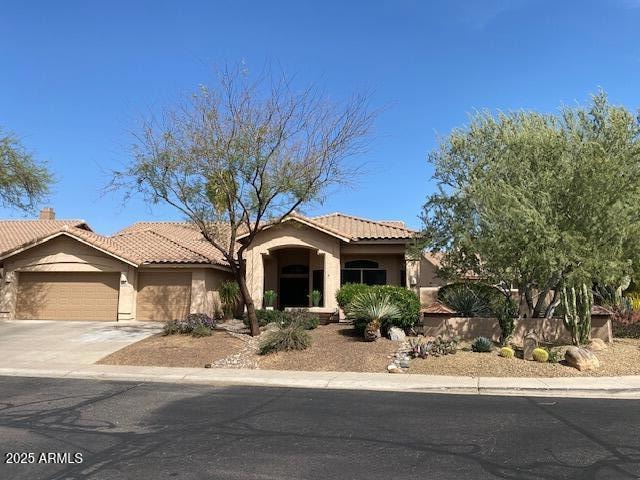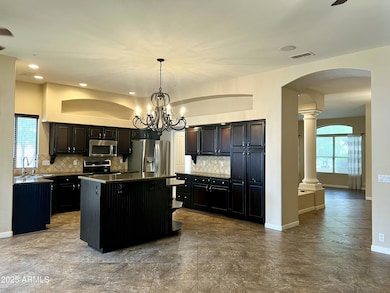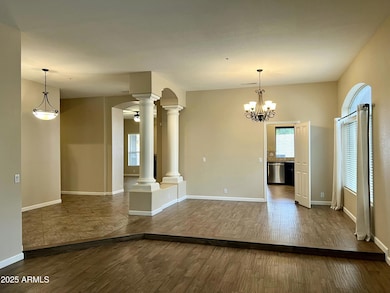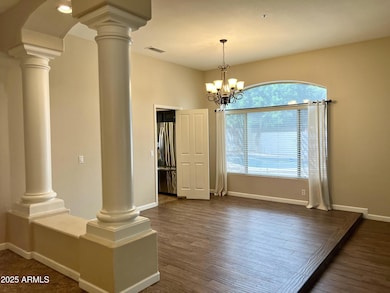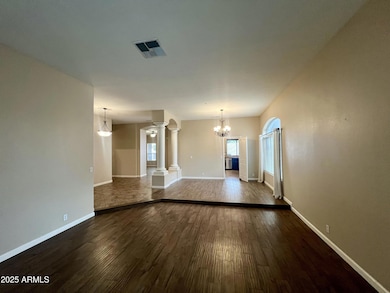24011 N 74th St Scottsdale, AZ 85255
Pinnacle Peak NeighborhoodHighlights
- Play Pool
- Gated Community
- Granite Countertops
- Pinnacle Peak Elementary School Rated A
- Corner Lot
- Private Yard
About This Home
Beautifully updated home on a corner lot in the desirable gated subdivision of Los Portones offers great location with restaurants and shopping nearby plus easy access to local freeways. Upgrades will not disappoint - 24 inch tile in all the right places, slab granite, darker wood cabinets, and stainless appliances in the kitchen. The master bath has been updated with granite counters, framed mirrors, tiled shower and tub surrounds. The family Room opens to the kitchen with a wood burning fireplace for casual living. The 3 car garage has storage cabinets and EV outlet. The backyard is a delight with a pebbletec pool, above ground spa, covered patio, and grassy play area. Paradise Valley Unified School District. Lease includes pool/spa weekly maintenance.
Listing Agent
Russ Lyon Sotheby's International Realty License #SA665779000 Listed on: 05/29/2025

Home Details
Home Type
- Single Family
Est. Annual Taxes
- $5,532
Year Built
- Built in 1993
Lot Details
- 9,353 Sq Ft Lot
- Private Streets
- Desert faces the front and back of the property
- Block Wall Fence
- Corner Lot
- Front and Back Yard Sprinklers
- Sprinklers on Timer
- Private Yard
- Grass Covered Lot
Parking
- 3 Car Direct Access Garage
Home Design
- Wood Frame Construction
- Tile Roof
- Stucco
Interior Spaces
- 2,697 Sq Ft Home
- 1-Story Property
- Ceiling Fan
- Family Room with Fireplace
Kitchen
- Eat-In Kitchen
- Breakfast Bar
- Built-In Microwave
- Kitchen Island
- Granite Countertops
Flooring
- Carpet
- Tile
Bedrooms and Bathrooms
- 4 Bedrooms
- Primary Bathroom is a Full Bathroom
- 2.5 Bathrooms
- Double Vanity
- Bathtub With Separate Shower Stall
Laundry
- Laundry in unit
- Dryer
- Washer
Outdoor Features
- Play Pool
- Covered Patio or Porch
- Built-In Barbecue
Schools
- Pinnacle Peak Preparatory Elementary School
- Mountain Trail Middle School
- Pinnacle High School
Utilities
- Zoned Heating and Cooling System
- Water Softener
- High Speed Internet
- Cable TV Available
Listing and Financial Details
- Property Available on 7/1/25
- Rent includes pool service - full
- 12-Month Minimum Lease Term
- Tax Lot 66
- Assessor Parcel Number 212-05-253
Community Details
Overview
- Property has a Home Owners Association
- Los Portones Association, Phone Number (602) 433-0331
- Talara Lot 1 104 Tr A I Subdivision
Recreation
- Bike Trail
Security
- Gated Community
Map
Source: Arizona Regional Multiple Listing Service (ARMLS)
MLS Number: 6872902
APN: 212-05-253
- 7393 E Hanover Way
- 24404 N 73rd St
- 24329 N 72nd Way
- 23890 N 72nd Place
- 24346 N 72nd Way
- 23382 N 73rd Place
- 7328 E Vista Bonita Dr
- 23461 N 76th Place
- 7520 E Desert Vista Rd
- 7340 E Conquistadores Dr
- 19360 N 73rd Way Unit 1073
- 23133 N 73rd Place
- 23004 N 73rd Place
- 23226 N 74th Place
- 23560 N 78th St
- 7832 E Parkview Ln
- 23127 N 73rd Way
- 23118 N 74th Place
- 22943 N 73rd Way
- 7449 E Via de Luna Dr
- 7418 E Black Rock Rd
- 7387 E Camino Del Monte
- 7254 E Camino Del Monte Unit ID1262045P
- 23784 N 75th St
- 7392 E Adele Ct
- 7446 E Glenn Moore Rd
- 23515 N 75th Place
- 7628 E Camino Del Monte
- 24616 N 72nd Place
- 7333 E Vista Bonita Dr
- 24624 N 72nd Place
- 7338 E Casitas Del Rio Dr
- 7611 E Camino Vivaz
- 7308 E Whispering Wind Dr
- 7464 E Paraiso Dr
- 7944 E Parkview Ln
- 7650 E Williams Dr Unit 1024
- 7650 E Williams Dr Unit 1017
- 8161 E Alameda Rd
- 8179 E Whispering Wind Dr
