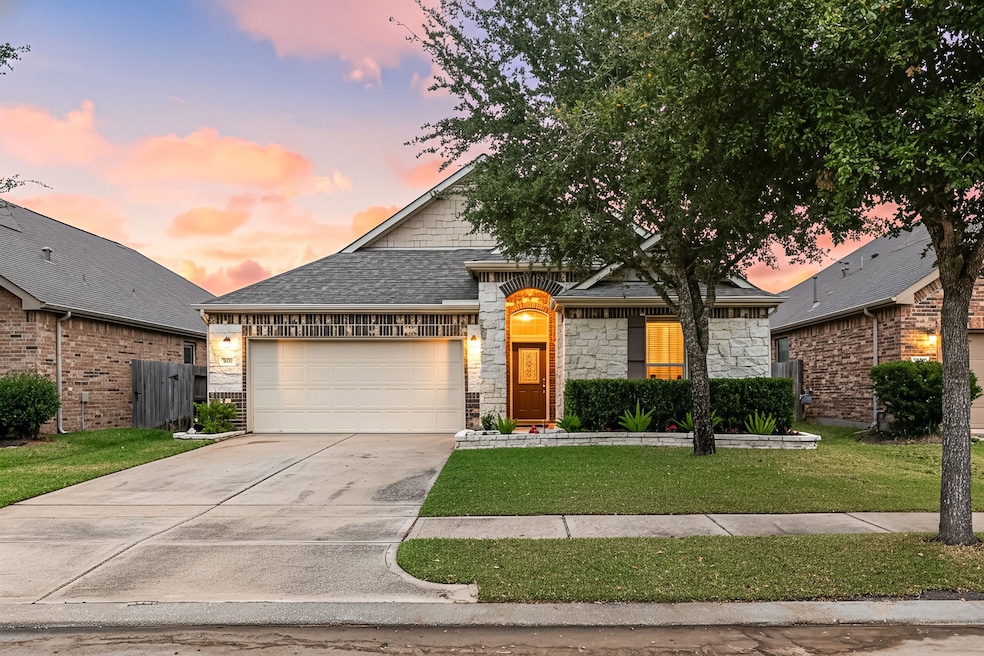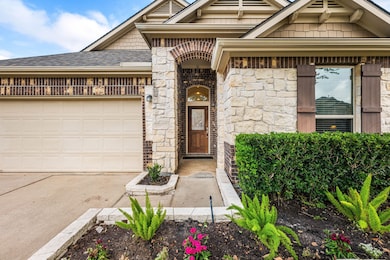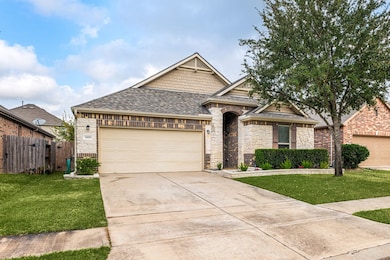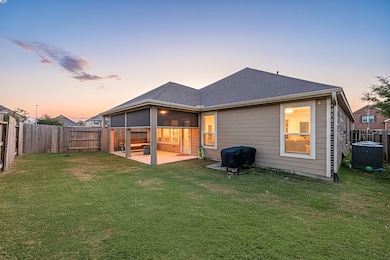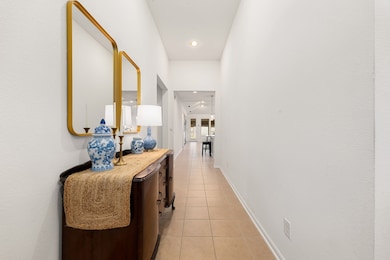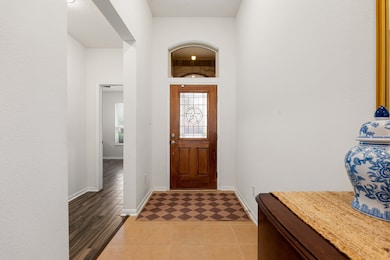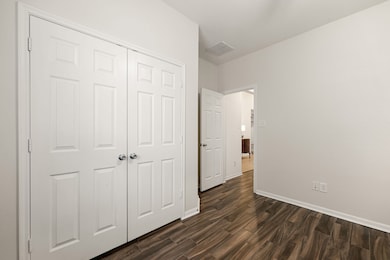Estimated payment $2,605/month
Highlights
- Deck
- Pond
- Wood Flooring
- Diane Winborn Elementary School Rated A-
- Traditional Architecture
- Granite Countertops
About This Home
Step inside this spacious 3 bedroom, 2 bath home with a private study and serene primary suite. Built by KB Homes, features include: elegant extended foyer with high ceilings, a large home office/study that can be your home gym, media room, or function as a 4th bedroom. Multiple high ceilings with recessed lighting. Large rooms with ample closets and storage space. Open kitchen w/beautiful granite island, counter space, and steps away from separate dining area. Primary suite has room for seating, en-suite bath with garden tub and a large walk-in closet . The room feels open with high ceilings and recessed lighting. Outside, the backyard is perfect for relaxing under the covered patio. Motorized screens create a more comfortable and functional space. Subdivision has walking trails connecting to playground and pavilion for children and families.Mason Creek Park N Hike & Bike Trail is is next to Katy Oaks Subdivision. Easy Access to TX-99, Katy, Katy Mills, entertainment, and more.
Listing Agent
Keller Williams Realty Metropolitan License #0407758 Listed on: 11/23/2025

Home Details
Home Type
- Single Family
Est. Annual Taxes
- $7,527
Year Built
- Built in 2015
Lot Details
- 5,750 Sq Ft Lot
- South Facing Home
- Back Yard Fenced
- Sprinkler System
HOA Fees
- $50 Monthly HOA Fees
Parking
- 2 Car Attached Garage
- Driveway
Home Design
- Traditional Architecture
- Brick Exterior Construction
- Slab Foundation
- Composition Roof
- Cement Siding
- Stone Siding
- Radiant Barrier
Interior Spaces
- 2,206 Sq Ft Home
- 1-Story Property
- Wired For Sound
- Ceiling Fan
- Recessed Lighting
- Entrance Foyer
- Family Room Off Kitchen
- Living Room
- Home Office
- Screened Porch
- Utility Room
- Washer and Electric Dryer Hookup
- Security System Owned
Kitchen
- Breakfast Bar
- Gas Oven
- Gas Cooktop
- Microwave
- Dishwasher
- Granite Countertops
- Disposal
Flooring
- Wood
- Tile
Bedrooms and Bathrooms
- 3 Bedrooms
- 2 Full Bathrooms
- Double Vanity
- Soaking Tub
- Separate Shower
Eco-Friendly Details
- Energy-Efficient Exposure or Shade
- Energy-Efficient Insulation
- Energy-Efficient Thermostat
- Ventilation
Outdoor Features
- Pond
- Deck
- Patio
Schools
- Winborn Elementary School
- Haskett Junior High School
- Paetow High School
Utilities
- Cooling System Powered By Gas
- Central Heating and Cooling System
- Heating System Uses Gas
- Programmable Thermostat
Listing and Financial Details
- Exclusions: Back porch swing
Community Details
Overview
- Association fees include common areas, recreation facilities
- Goodwin & Company Association, Phone Number (281) 706-8979
- Built by KB Homes
- Katy Oaks Subdivision
Amenities
- Picnic Area
Recreation
- Park
- Dog Park
- Trails
Map
Home Values in the Area
Average Home Value in this Area
Tax History
| Year | Tax Paid | Tax Assessment Tax Assessment Total Assessment is a certain percentage of the fair market value that is determined by local assessors to be the total taxable value of land and additions on the property. | Land | Improvement |
|---|---|---|---|---|
| 2025 | $6,543 | $330,818 | $71,070 | $259,748 |
| 2024 | $6,543 | $355,689 | $60,706 | $294,983 |
| 2023 | $6,543 | $361,136 | $60,706 | $300,430 |
| 2022 | $6,405 | $320,809 | $55,079 | $265,730 |
| 2021 | $6,213 | $241,448 | $39,385 | $202,063 |
| 2020 | $6,020 | $216,563 | $34,054 | $182,509 |
| 2019 | $6,592 | $227,963 | $34,054 | $193,909 |
| 2018 | $4,258 | $218,266 | $34,054 | $184,212 |
| 2017 | $7,141 | $239,502 | $34,054 | $205,448 |
| 2016 | $4,061 | $136,205 | $34,054 | $102,151 |
| 2015 | -- | $21,500 | $21,500 | $0 |
Property History
| Date | Event | Price | List to Sale | Price per Sq Ft | Prior Sale |
|---|---|---|---|---|---|
| 11/23/2025 11/23/25 | For Sale | $365,000 | 0.0% | $165 / Sq Ft | |
| 10/07/2022 10/07/22 | Sold | -- | -- | -- | View Prior Sale |
| 08/17/2022 08/17/22 | Pending | -- | -- | -- | |
| 08/05/2022 08/05/22 | For Sale | $365,000 | -- | $165 / Sq Ft |
Purchase History
| Date | Type | Sale Price | Title Company |
|---|---|---|---|
| Deed | -- | Fidelity National Title | |
| Vendors Lien | -- | First American Title |
Mortgage History
| Date | Status | Loan Amount | Loan Type |
|---|---|---|---|
| Open | $305,065 | New Conventional | |
| Previous Owner | $227,254 | VA |
Source: Houston Association of REALTORS®
MLS Number: 40003581
APN: 1359910010031
- 24035 Cane Fields Rd
- 24131 Adobe Ridge Ln
- 2811 Verdant Spring Trail
- 2826 Verdant Spring Trail
- 23714 Sweet Acacia Trail
- 2903 Verdant Spring Trail
- 23415 Persimmon Creek Ln
- 23507 Persimmon Creek Ln
- 23423 Persimmon Creek Ln
- 23427 Persimmon Creek Ln
- 23431 Persimmon Creek Ln
- 23335 Persimmon Creek Ln
- 23327 Persimmon Creek Ln
- 23407 Persimmon Creek Ln
- 23411 Persimmon Creek Ln
- 2527 Velvet Woods Ln
- 24114 Morrison Ln
- 2723 Saw Palmetto Trail
- 2726 Saw Palmetto Trail
- 23346 Hemlock Tree Ln
- 24018 Adobe Ridge Ln
- 2906 Coastal Prairie Ln
- 2915 Coastal Prairie Ln
- 23827 Padauk Tree Trail
- 24526 Lakecrest Village Dr
- 2518 Trotter Dr
- 3018 Della Porta Ct
- 24503 Lakecrest Bend Dr
- 3023 Narrow Stream Way
- 23714 Legacy Oak St
- 24415 Hikers Bend Dr
- 24315 Camillia Ridge Way
- 24335 Veratti Ln
- 3058 Della Porta Ct
- 2718 Lakecrest Way Dr
- 3422 Winchester Ranch Trail
- 24315 Treviso Gardens Dr
- 24311 Treviso Gardens Dr
- 2039 Wigmaker Dr
- 3006 Thicket Path Way
