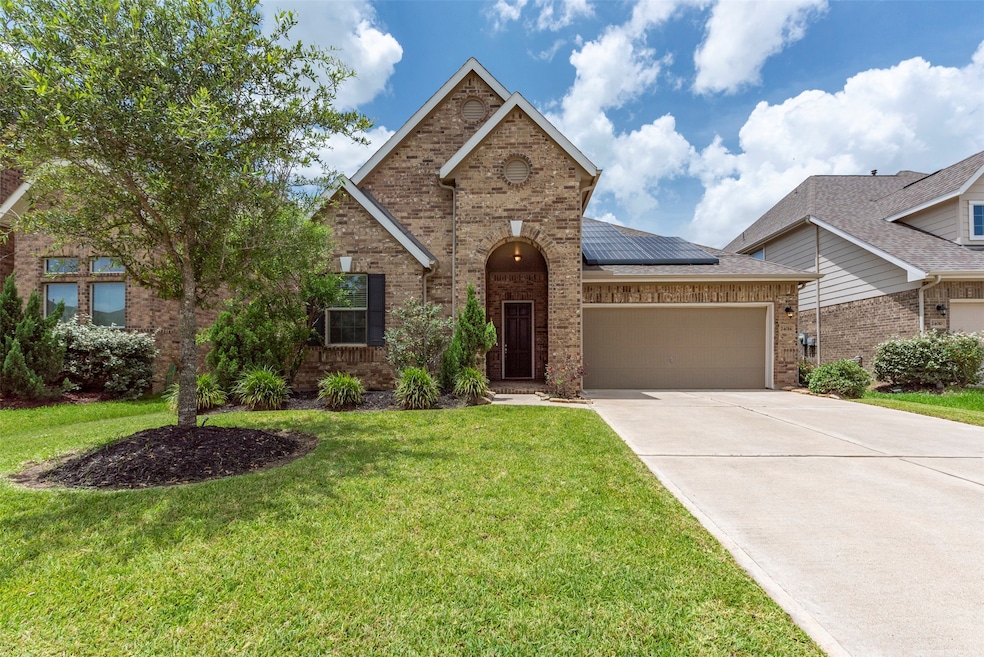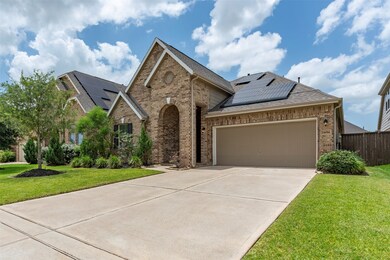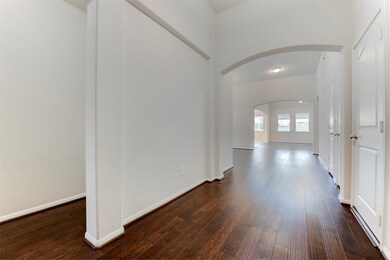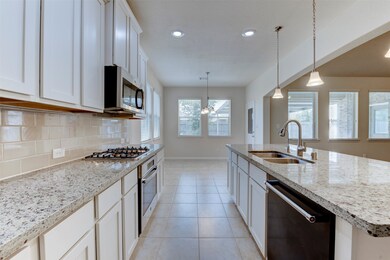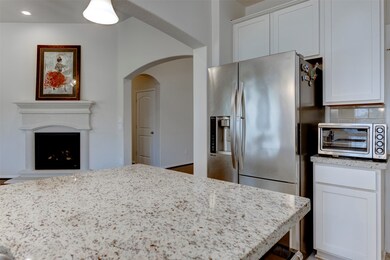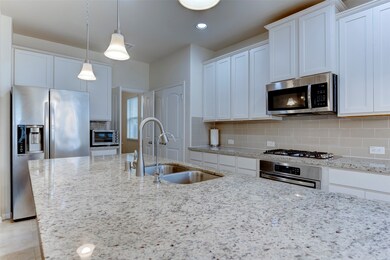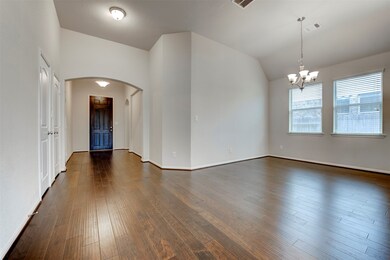Highlights
- Solar Power System
- ENERGY STAR Certified Homes
- Community Pool
- Stockdick Junior High School Rated A
- Traditional Architecture
- Sport Court
About This Home
Like-NEW HOME in Immaculate CONDITION – Move-In Ready! Beautifully maintained. SPACIOUS 1-Story, 3-bedroom, 2-bath home. Located in the sought-after Katy Pointe community and OWNED solar panels. Features a classic brick exterior, showcasing timeless curb appeal. Bright & open layout with a formal dining room and cozy breakfast area. The spacious living room includes a charming FIREPLACE, creating a warm and inviting focal point. The GOURMET kitchen, crafted by highly respected builder K. HOVNANIAN, boasts quality finishes, ample cabinetry, and a layout that FLOWS effortlessly. The primary suite has access to the EXTENDED covered patio ideal for relaxing times. The en-suite bath features a SOAKING TUB, separate WALK-IN SHOWER, and a large walk-in closet. Well-sized secondary bedrooms. Neutral tones and natural light throughout. Excellent condition inside and out. ONE exceptional package. Call today for a TOUR. Make it YOURS!
Home Details
Home Type
- Single Family
Est. Annual Taxes
- $9,026
Year Built
- Built in 2018
Lot Details
- 6,573 Sq Ft Lot
Parking
- 2 Car Attached Garage
Home Design
- Traditional Architecture
Interior Spaces
- 2,140 Sq Ft Home
- 1-Story Property
- Ceiling Fan
- Gas Log Fireplace
Kitchen
- Breakfast Area or Nook
- Microwave
- Ice Maker
- Dishwasher
- Disposal
Bedrooms and Bathrooms
- 3 Bedrooms
- 2 Full Bathrooms
- Soaking Tub
Eco-Friendly Details
- ENERGY STAR Certified Homes
- Solar Power System
Schools
- Faldyn Elementary School
- Stockdick Junior High School
- Paetow High School
Utilities
- Central Heating and Cooling System
- Heating System Uses Gas
Listing and Financial Details
- Property Available on 11/7/25
- Long Term Lease
Community Details
Overview
- Abby Property Solutions Association
- Katy Pointe Sec 1 Subdivision
Amenities
- Picnic Area
Recreation
- Sport Court
- Community Playground
- Community Pool
- Park
Pet Policy
- Call for details about the types of pets allowed
- Pet Deposit Required
Map
Source: Houston Association of REALTORS®
MLS Number: 54930461
APN: 1393100020030
- 24011 Prairie Glen Ln
- 4306 Sandhill Terrace Ln
- 4310 Sandhill Terrace Ln
- 4330 Barchetta Trail
- 24214 Golden Fallow Dr
- 23719 San Barria Dr
- 4023 Duccio River Way
- 4006 Vicenza Ave
- 23703 Scotsman Dr
- 4427 Silvergrass Ln
- 4406 Modica Dr
- 4315 Trizza Ct
- 4014 Nestra Dr
- 4511 Stolz Trail
- 4407 Reese Ravine Ln
- 24030 Cannon Anello Ct
- 24118 Cannon Anello Ct
- 24122 Cannon Anello Ct
- 4507 Terrazza Verde Dr
- 23627 San Servero Dr
- 24231 Prairie Glen Ln
- 4422 Sandhill Terrace Ln
- 4423 Sandhill Terrace Ln
- 24247 Prairie Glen Ln
- 23727 San Barria Dr
- 23719 San Barria Dr
- 23703 Giardini Dr
- 4523 Stolz Trail
- 4322 Pale Fox Ln
- 4543 Stolz Trail
- 24019 Cannon Anello Ct
- 23619 Balzano Ct
- 24006 Tirso River Ct
- 3719 Savio River Ct
- 3723 Lake Varano Cir
- 3827 W Alessano Ln
- 24535 Carlo Hue Trail
- 3730 Giorgio Pastel Place
- 3838 Giorgio Pastel Place
- 3914 Giorgio Pastel Place
