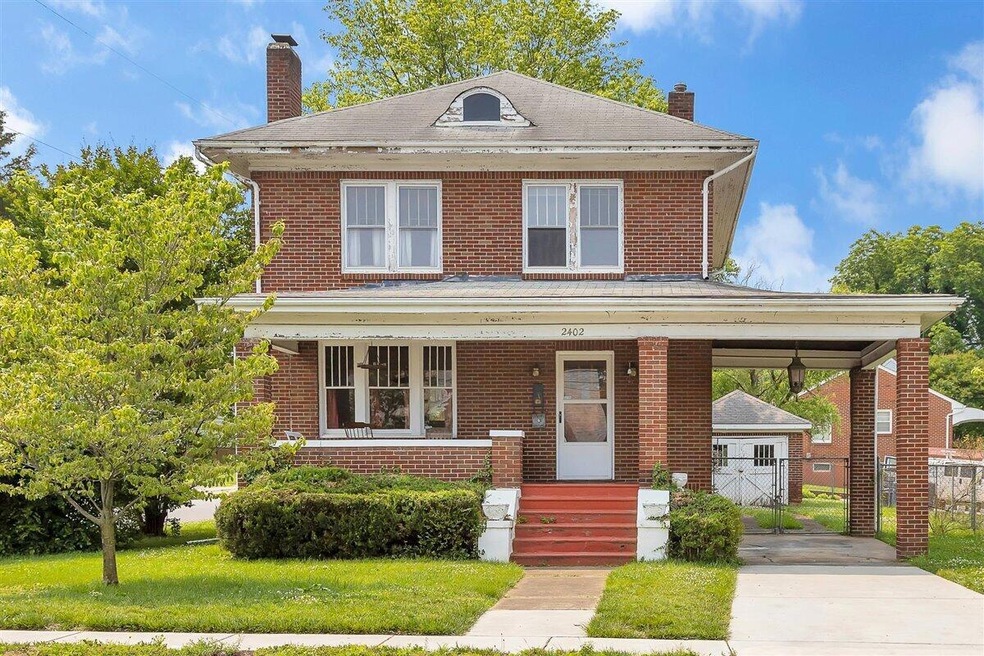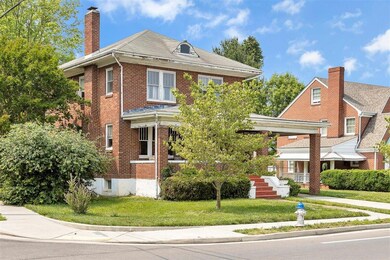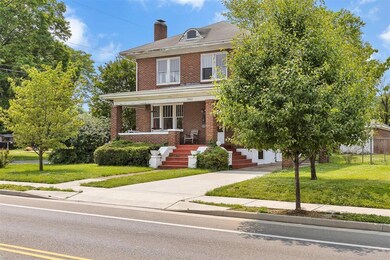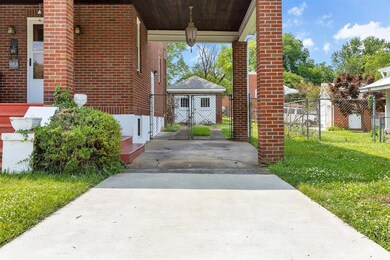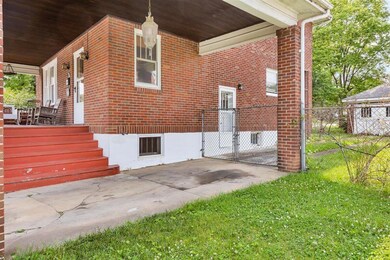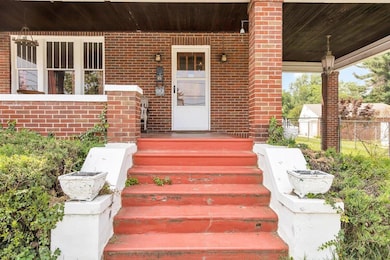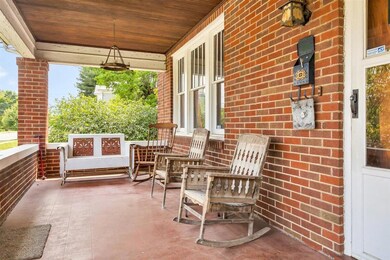
2402 10th St NW Roanoke, VA 24012
Roundhill NeighborhoodEstimated Value: $191,000 - $220,000
Highlights
- No HOA
- Fenced Yard
- Attached Carport
- Covered patio or porch
- 2 Car Detached Garage
- Attic Fan
About This Home
As of August 2023Beautiful brick 2 story home with loads of charm ready for its new owners! Centrally located minutes from schools, grocery,shopping and tons of amazing restaurants. The 4BR 1.5 bath home is a classic beauty that catches the eye from the exterior and follows to the inside. Pull up and park under the attached carport knowing you never have to unload groceries in the rain or snow. Picture a relaxing evening on the large front porch while watching the cars go by. Walk into the foyer and gander at the original hardwoods and all the gorgeous untouched wood trim. The tall ceilings, fireplace in the living room, French doors radiator heaters and a swinging door off the kitchen are touches from a simpler time that are just not common nowadays. The upper
Last Agent to Sell the Property
RE/MAX ALL STARS License #0225233748 Listed on: 06/06/2023

Home Details
Home Type
- Single Family
Est. Annual Taxes
- $1,489
Year Built
- Built in 1928
Lot Details
- 8,276 Sq Ft Lot
- Fenced Yard
- Level Lot
Home Design
- Brick Exterior Construction
Interior Spaces
- 1,584 Sq Ft Home
- 2-Story Property
- Ceiling Fan
- Fireplace Features Masonry
- Living Room with Fireplace
- Attic Fan
Kitchen
- Electric Range
- Dishwasher
Bedrooms and Bathrooms
- 4 Bedrooms
Laundry
- Laundry on main level
- Dryer
- Washer
Basement
- Walk-Out Basement
- Basement Fills Entire Space Under The House
Parking
- 2 Car Detached Garage
- 2 Open Parking Spaces
- Attached Carport
- Off-Street Parking
Outdoor Features
- Covered patio or porch
Schools
- Preston Park Elementary School
- James Breckinridge Middle School
- William Fleming High School
Utilities
- Window Unit Cooling System
- Radiator
- Electric Water Heater
- Cable TV Available
Community Details
- No Home Owners Association
Listing and Financial Details
- Legal Lot and Block 13A / 3
Ownership History
Purchase Details
Home Financials for this Owner
Home Financials are based on the most recent Mortgage that was taken out on this home.Similar Homes in Roanoke, VA
Home Values in the Area
Average Home Value in this Area
Purchase History
| Date | Buyer | Sale Price | Title Company |
|---|---|---|---|
| Weitzenfeld Leigh Anne | $195,000 | Old Republic National Title In |
Mortgage History
| Date | Status | Borrower | Loan Amount |
|---|---|---|---|
| Open | Weitzenfeld Leigh Anne | $156,000 | |
| Previous Owner | Bagley J Stephen | $40,000 | |
| Previous Owner | Bagley J Steven | $26,800 |
Property History
| Date | Event | Price | Change | Sq Ft Price |
|---|---|---|---|---|
| 08/01/2023 08/01/23 | Sold | $195,000 | -2.5% | $123 / Sq Ft |
| 07/10/2023 07/10/23 | Pending | -- | -- | -- |
| 06/22/2023 06/22/23 | Price Changed | $199,950 | -2.5% | $126 / Sq Ft |
| 06/06/2023 06/06/23 | For Sale | $205,000 | -- | $129 / Sq Ft |
Tax History Compared to Growth
Tax History
| Year | Tax Paid | Tax Assessment Tax Assessment Total Assessment is a certain percentage of the fair market value that is determined by local assessors to be the total taxable value of land and additions on the property. | Land | Improvement |
|---|---|---|---|---|
| 2024 | $1,973 | $146,100 | $29,900 | $116,200 |
| 2023 | $1,973 | $130,900 | $25,900 | $105,000 |
| 2022 | $1,662 | $122,100 | $21,700 | $100,400 |
| 2021 | $1,467 | $106,900 | $17,700 | $89,200 |
| 2020 | $1,368 | $99,800 | $17,700 | $82,100 |
| 2019 | $1,336 | $97,200 | $17,700 | $79,500 |
| 2018 | $1,336 | $97,200 | $17,700 | $79,500 |
| 2017 | $1,281 | $100,600 | $17,700 | $82,900 |
| 2016 | $1,236 | $96,900 | $17,700 | $79,200 |
| 2015 | $1,216 | $94,100 | $17,700 | $76,400 |
| 2014 | $1,216 | $96,500 | $17,700 | $78,800 |
Agents Affiliated with this Home
-
Chris Martin

Seller's Agent in 2023
Chris Martin
RE/MAX
(540) 519-7018
5 in this area
180 Total Sales
-
Hilarie Baber
H
Buyer's Agent in 2023
Hilarie Baber
WAINWRIGHT & CO., REALTORS(r)
(540) 798-9860
1 in this area
59 Total Sales
-
Norm Pullen

Buyer Co-Listing Agent in 2023
Norm Pullen
KELLER WILLIAMS REALTY ROANOKE
(540) 330-6906
3 in this area
408 Total Sales
Map
Source: Roanoke Valley Association of REALTORS®
MLS Number: 898817
APN: 2150933
- 1017 Greenhurst Ave NW
- 3504 Forest Hill Ave NW
- 0 Rush St NW Unit 913291
- 0 Rush St NW Unit 913290
- 3111 Hillcrest Ave NW
- 2816 10th St NW
- 3531 Greenland Ave NW
- 3521 Valley View Ave NW
- 2521 Chatham St NW
- 1033 Hunt Ave NW
- 1012 Hunt Ave NW
- 3636 Grandview Ave NW
- 1829 Court St NW
- 2501 Maycrest St NW
- 946 Kellogg Ave NW
- 3801 Highwood Rd NW
- 2513 Liberty Rd NW
- 3805 Grandview Ave NW
- 28 Hillcrest Ave NE
- 41 Hillcrest Ave NE
- 2402 10th St NW
- 2408 10th St NW
- 2403 10th St NW
- 2407 10th St NW
- 2318 10th St NW
- 2412 10th St NW
- 3312 Greenland Ave NW
- 3315 Greenland Ave NW
- 2411 10th St NW
- 2416 10th St NW
- 2319 10th St NW
- 2415 10th St NW
- 3245 Greenland Ave NW
- 2306 10th St NW
- 2420 10th St NW
- 3322 Greenland Ave NW
- 2419 10th St NW
- 2311 10th St NW
- 3313 Courtland Rd NW
- 2302 10th St NW
