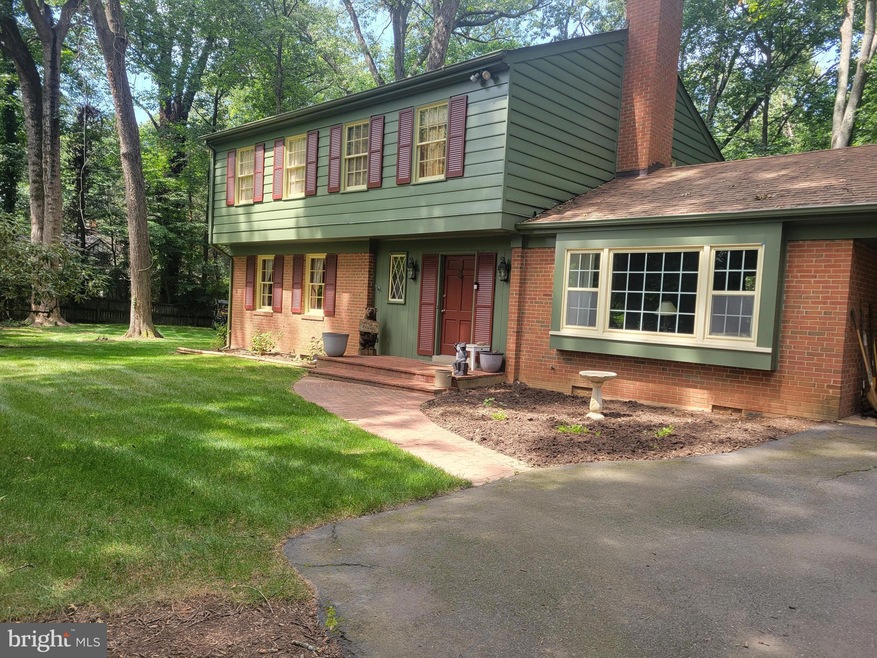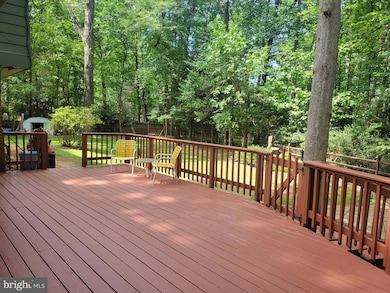
2402 Beekay Ct Vienna, VA 22181
Highlights
- View of Trees or Woods
- Colonial Architecture
- Partially Wooded Lot
- Oakton Elementary School Rated A
- Private Lot
- Traditional Floor Plan
About This Home
As of September 2024Great Home on Lovely Lot! Close to everything, yet secluded and private! No HOA! Hardwood flooring on main level (except kitchen) and top floor! Large deck that has recently been stained is overlooking picturesque back yard! Perfect for entertaining! Stone patio below ready for your firepit. Large family room with fireplace has access to the deck. Eat in kitchen, formal dining room and spacious Living Room, foyer and 1/2 bath complete this floor. Upstairs there are 3 nice sized bedrooms (one with a walk in closet) and a large primary bedroom with a walk in closet, bath and vanity make up area. The basement has a large room that just needs flooring and would be a nice craft/school/TV room - with the rest of the basement being storage and a workshop area. This home needs updating and a little TLC but has good bones!
Last Agent to Sell the Property
Keller Williams Realty/Lee Beaver & Assoc. License #0225147418 Listed on: 09/07/2024

Home Details
Home Type
- Single Family
Est. Annual Taxes
- $10,180
Year Built
- Built in 1966
Lot Details
- 0.48 Acre Lot
- Cul-De-Sac
- No Through Street
- Private Lot
- Level Lot
- Partially Wooded Lot
- Backs to Trees or Woods
- Back and Front Yard
- Property is zoned 111
Property Views
- Woods
- Garden
Home Design
- Colonial Architecture
- Traditional Architecture
- Brick Exterior Construction
- Block Foundation
- Asphalt Roof
- Wood Siding
Interior Spaces
- 2,168 Sq Ft Home
- Property has 3 Levels
- Traditional Floor Plan
- 1 Fireplace
- Family Room Off Kitchen
- Formal Dining Room
Kitchen
- Breakfast Area or Nook
- Eat-In Kitchen
- Built-In Double Oven
- Cooktop
- Built-In Microwave
- Extra Refrigerator or Freezer
- Ice Maker
- Dishwasher
- Disposal
Flooring
- Wood
- Carpet
- Vinyl
Bedrooms and Bathrooms
- 4 Bedrooms
- En-Suite Bathroom
- Walk-In Closet
Laundry
- Laundry on main level
- Stacked Electric Washer and Dryer
Partially Finished Basement
- Heated Basement
- Basement Fills Entire Space Under The House
- Connecting Stairway
- Interior Basement Entry
- Shelving
- Workshop
Parking
- 1 Parking Space
- 1 Attached Carport Space
- Driveway
Outdoor Features
- Pipestem Lot
Utilities
- Central Heating and Cooling System
- Humidifier
- Natural Gas Water Heater
- Gravity Septic Field
Community Details
- No Home Owners Association
- Kemper Park Subdivision
Listing and Financial Details
- Tax Lot 45
- Assessor Parcel Number 0372 11 0045
Ownership History
Purchase Details
Home Financials for this Owner
Home Financials are based on the most recent Mortgage that was taken out on this home.Purchase Details
Purchase Details
Similar Homes in Vienna, VA
Home Values in the Area
Average Home Value in this Area
Purchase History
| Date | Type | Sale Price | Title Company |
|---|---|---|---|
| Deed | $875,000 | Title Resources Guaranty | |
| Gift Deed | -- | None Listed On Document | |
| Deed | $43,000 | -- |
Mortgage History
| Date | Status | Loan Amount | Loan Type |
|---|---|---|---|
| Open | $534,800 | Credit Line Revolving |
Property History
| Date | Event | Price | Change | Sq Ft Price |
|---|---|---|---|---|
| 07/12/2025 07/12/25 | For Sale | $1,349,000 | +54.2% | $446 / Sq Ft |
| 09/26/2024 09/26/24 | Sold | $875,000 | +2.9% | $404 / Sq Ft |
| 09/07/2024 09/07/24 | Pending | -- | -- | -- |
| 09/07/2024 09/07/24 | For Sale | $850,000 | -- | $392 / Sq Ft |
Tax History Compared to Growth
Tax History
| Year | Tax Paid | Tax Assessment Tax Assessment Total Assessment is a certain percentage of the fair market value that is determined by local assessors to be the total taxable value of land and additions on the property. | Land | Improvement |
|---|---|---|---|---|
| 2024 | $10,180 | $878,720 | $446,000 | $432,720 |
| 2023 | $9,498 | $841,630 | $446,000 | $395,630 |
| 2022 | $9,351 | $817,710 | $426,000 | $391,710 |
| 2021 | $8,614 | $734,080 | $366,000 | $368,080 |
| 2020 | $8,894 | $751,520 | $366,000 | $385,520 |
| 2019 | $7,791 | $658,300 | $326,000 | $332,300 |
| 2018 | $7,351 | $639,240 | $326,000 | $313,240 |
| 2017 | $7,369 | $634,680 | $326,000 | $308,680 |
| 2016 | $6,995 | $603,810 | $326,000 | $277,810 |
| 2015 | $6,685 | $599,020 | $326,000 | $273,020 |
| 2014 | $6,474 | $581,410 | $316,000 | $265,410 |
Agents Affiliated with this Home
-
Natasha Lingle

Seller's Agent in 2025
Natasha Lingle
KW Metro Center
(571) 455-0178
3 in this area
73 Total Sales
-
Carol Devers

Seller's Agent in 2024
Carol Devers
Keller Williams Realty/Lee Beaver & Assoc.
(703) 927-3357
1 in this area
43 Total Sales
Map
Source: Bright MLS
MLS Number: VAFX2198408
APN: 0372-11-0045
- 10400 Hunters Valley Rd
- 2301 Stryker Ave
- 10309 E Hunter Valley Rd
- 2210 Trott Ave
- 2400 Sunny Meadow Ln
- 10501 Hannah Farm Rd
- 10236 Lawyers Rd
- 9956 Corsica St
- 9928 Woodrow St
- 2555 Vale Ridge Ct
- 2621 Hunter Mill Rd
- 2237 Loch Lomond Dr
- 10124 Wendover Dr
- 2504 W Meredith Dr
- 2236 Laurel Ridge Rd
- 9850 Jerry Ln
- 9825 Vale Rd
- 2613 E Meredith Dr
- 9723 Counsellor Dr
- 2055 Kedge Dr


