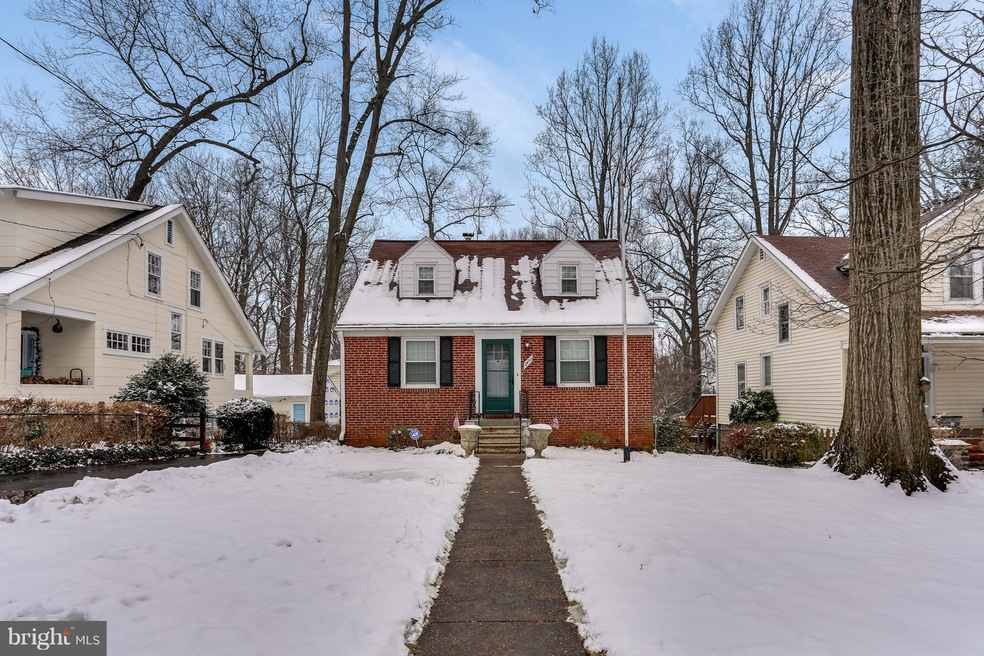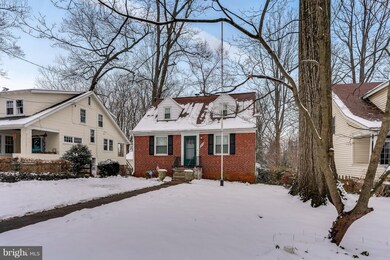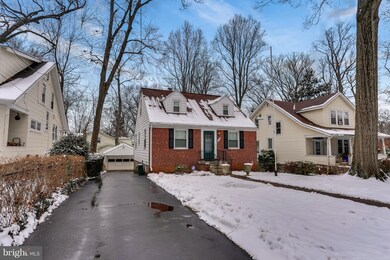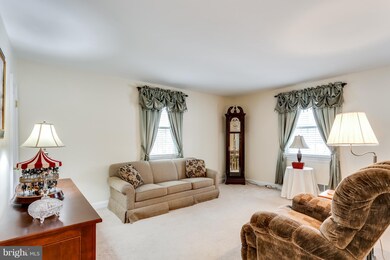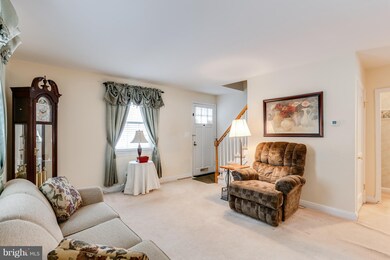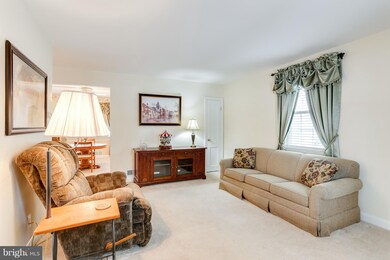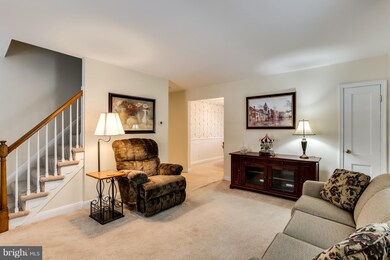
2402 Birch Dr Gwynn Oak, MD 21207
Estimated Value: $263,000 - $339,000
Highlights
- Cape Cod Architecture
- Main Floor Bedroom
- Breakfast Area or Nook
- Wood Flooring
- No HOA
- Formal Dining Room
About This Home
As of March 2019This is one sweet house. All plaster replaced with drywall, both baths updated with custom tile work and first floor bath has grab bars for safety. All replacement windows through out with glass block in the basement. Kitchen with maple cabinets and separate breakfast room. All appliances included. nice sized yard with 2 car garage and separate 12 x 12 shed for storage. Lovely tree lined street. Full basement with workshop and door to backyard.
Home Details
Home Type
- Single Family
Est. Annual Taxes
- $2,283
Year Built
- Built in 1949 | Remodeled in 2008
Lot Details
- 7,000 Sq Ft Lot
- South Facing Home
- Chain Link Fence
- Property is in very good condition
Parking
- 2 Car Detached Garage
- Front Facing Garage
- Garage Door Opener
- Driveway
Home Design
- Cape Cod Architecture
- Brick Exterior Construction
- Asphalt Roof
- Aluminum Siding
Interior Spaces
- Property has 3 Levels
- Ceiling Fan
- Double Pane Windows
- Replacement Windows
- Vinyl Clad Windows
- Window Treatments
- Window Screens
- Living Room
- Formal Dining Room
Kitchen
- Galley Kitchen
- Breakfast Area or Nook
- Gas Oven or Range
- Dishwasher
Flooring
- Wood
- Wall to Wall Carpet
Bedrooms and Bathrooms
- Walk-in Shower
Laundry
- Gas Dryer
- Washer
Basement
- Basement Fills Entire Space Under The House
- Laundry in Basement
Accessible Home Design
- Grab Bars
Schools
- Powhatan Elementary School
- Woodlawn Middle School
- Woodlawn High Center For Pre-Eng. Res.
Utilities
- Forced Air Heating and Cooling System
- Natural Gas Water Heater
Community Details
- No Home Owners Association
- Larchmont Subdivision
Listing and Financial Details
- Tax Lot 17
- Assessor Parcel Number 04010114100630
Ownership History
Purchase Details
Home Financials for this Owner
Home Financials are based on the most recent Mortgage that was taken out on this home.Purchase Details
Similar Homes in the area
Home Values in the Area
Average Home Value in this Area
Purchase History
| Date | Buyer | Sale Price | Title Company |
|---|---|---|---|
| Casimir Cecil | $221,900 | Title Forward | |
| Neumann William H | -- | -- |
Mortgage History
| Date | Status | Borrower | Loan Amount |
|---|---|---|---|
| Open | Casimir Cecil | $189,100 | |
| Closed | Casimir Cecil | $188,615 |
Property History
| Date | Event | Price | Change | Sq Ft Price |
|---|---|---|---|---|
| 03/07/2019 03/07/19 | Sold | $221,900 | 0.0% | $125 / Sq Ft |
| 01/24/2019 01/24/19 | Pending | -- | -- | -- |
| 01/19/2019 01/19/19 | For Sale | $221,900 | -- | $125 / Sq Ft |
Tax History Compared to Growth
Tax History
| Year | Tax Paid | Tax Assessment Tax Assessment Total Assessment is a certain percentage of the fair market value that is determined by local assessors to be the total taxable value of land and additions on the property. | Land | Improvement |
|---|---|---|---|---|
| 2024 | $3,162 | $191,300 | $58,200 | $133,100 |
| 2023 | $1,506 | $183,533 | $0 | $0 |
| 2022 | $2,779 | $175,767 | $0 | $0 |
| 2021 | $1,411 | $168,000 | $58,200 | $109,800 |
| 2020 | $2,536 | $163,367 | $0 | $0 |
| 2019 | $1,924 | $158,733 | $0 | $0 |
| 2018 | $887 | $154,100 | $58,200 | $95,900 |
| 2017 | $796 | $152,733 | $0 | $0 |
| 2016 | $608 | $151,367 | $0 | $0 |
| 2015 | $608 | $150,000 | $0 | $0 |
| 2014 | $608 | $128,333 | $0 | $0 |
Agents Affiliated with this Home
-
Kristine Turner

Seller's Agent in 2019
Kristine Turner
Remax 100
(410) 730-6100
4 in this area
10 Total Sales
-
D
Buyer's Agent in 2019
Donald Meyd
VYBE Realty
(443) 465-5738
2 in this area
163 Total Sales
Map
Source: Bright MLS
MLS Number: MDBC332080
APN: 01-0114100630
- 2231 Southland Rd
- 2601 Poplar Dr
- 2603 Poplar Dr
- 6039 Gwynn Oak Ave
- 6053 Gwynn Oak Ave
- 2715 Gwynnmore Ave
- 2117 Lorraine Ave
- 5427 Gradin Ave
- 5505 Norwood Ave
- 5516 Gwynn Oak Ave
- 6401 Walnut St
- 5514 Gwynn Oak Ave
- 6403 Walnut St
- 1914 Hillcrest Rd
- 2550 Pickwick Rd
- 3026 Wayne Ave
- 2531 Pickwick Rd
- 2010 Mosby Ave
- 3018 Oakhill Ave
- 2500 Pickwick Rd
