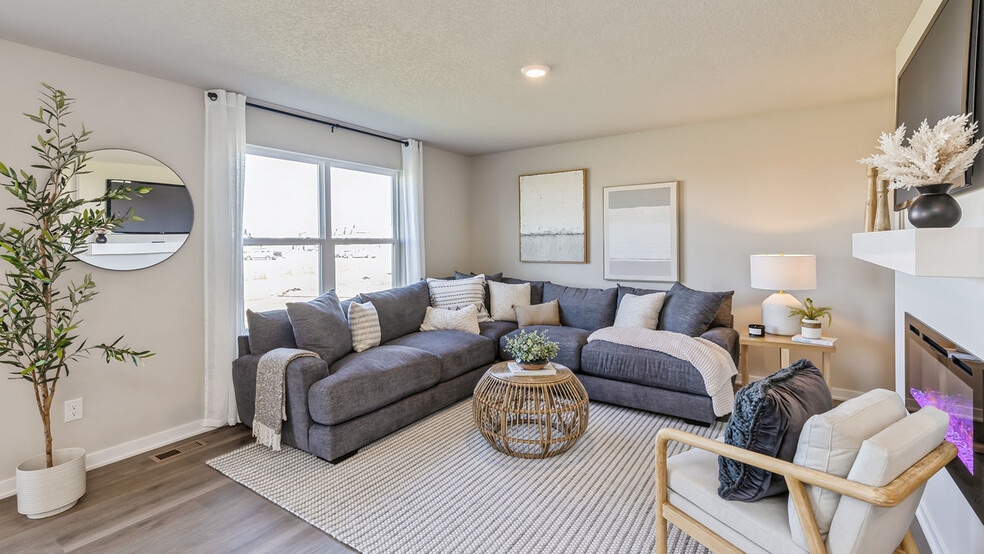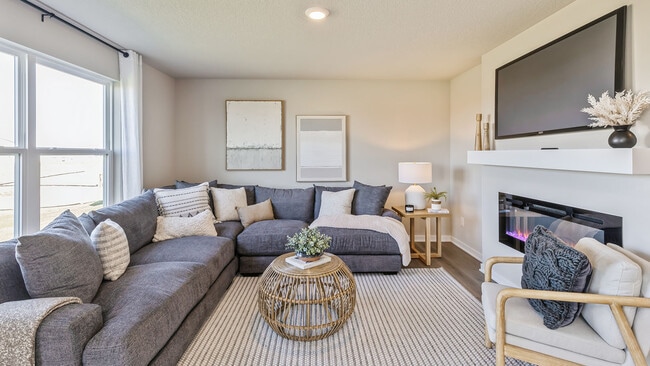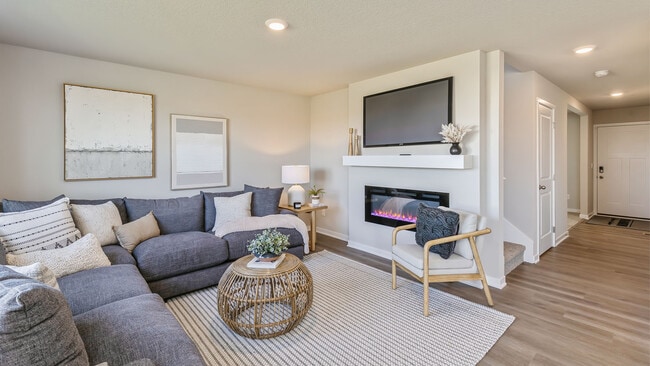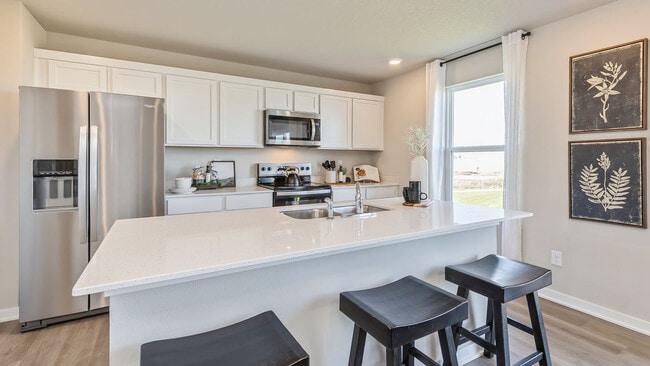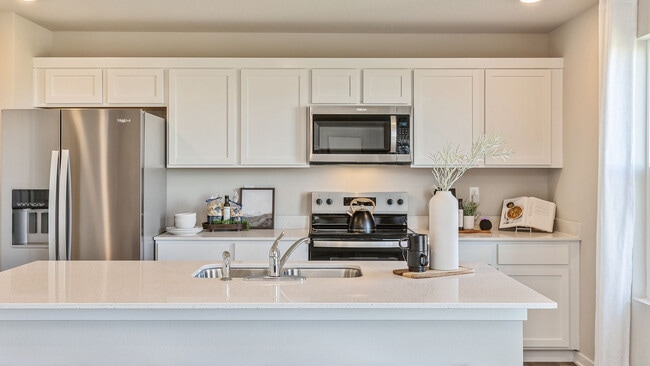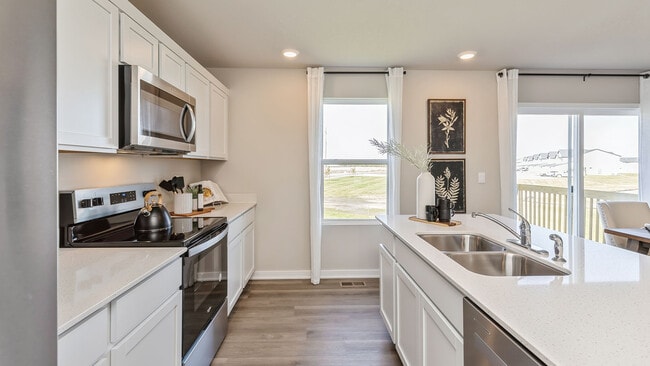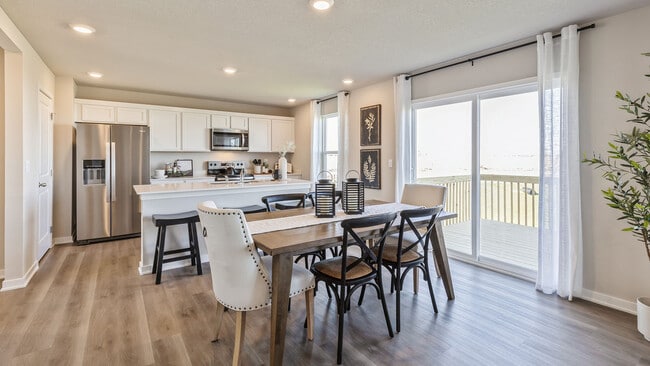
Estimated payment $2,261/month
Highlights
- New Construction
- No HOA
- Fireplace
- ADM Middle School Rated A-
- Walk-In Pantry
- Laundry Room
About This Home
Step inside 2402 Butler Dr in Southbridge, Adel, IA — a two-story home with 4 bedrooms, 2.5 baths, 2,053 sq. ft. of living space. The open-concept living, kitchen, and dining areas flow seamlessly, while all bedrooms are upstairs for added privacy. Just inside the front door is a versatile flex room — ideal for a home office, playroom, or formal dining. A guest bath and staircase connect the main and upper levels. The living room features an electric fireplace and large windows for abundant natural light. The adjacent dining area has sliding glass doors, and the kitchen offers white cabinetry, a large walk-in pantry, stainless steel appliances, and a spacious island perfect for casual dining. Upstairs, a central laundry room sits near three secondary bedrooms, a full bath, and linen storage. The primary suite, located at the front over the garage, includes a double vanity bath, walk-in shower, private water closet, and two walk-in closets. Tour Southbridge in Adel today! This home is currently under construction. Photos and video may be similar but not necessarily of subject property, including interior and exterior colors, finishes and appliances.
Sales Office
| Monday |
10:00 AM - 5:00 PM
|
| Tuesday - Wednesday | Appointment Only |
| Thursday - Saturday |
10:00 AM - 5:00 PM
|
| Sunday |
12:00 PM - 5:00 PM
|
Home Details
Home Type
- Single Family
Parking
- 3 Car Garage
Taxes
- No Special Tax
Home Design
- New Construction
Interior Spaces
- 2-Story Property
- Fireplace
- Walk-In Pantry
- Laundry Room
Bedrooms and Bathrooms
- 4 Bedrooms
Community Details
Overview
- No Home Owners Association
- Lawn Maintenance Included
Recreation
- Trails
- Snow Removal
Map
Other Move In Ready Homes in Southbridge
About the Builder
- Southbridge - Townhomes
- Southbridge - Farms
- Southbridge
- 2701 Southbridge Dr
- TBD 5 Acres Lot 3 Old Portland Rd
- 606 Ellis Cir
- 610 Ellis Cir
- 0 Meadow Rd
- 00 Meadow Rd
- U S 6
- Lot 7 Woodland Ct
- 00 US Highway 6
- Heritage Woods
- Eagle Vista
- 0 van Fossen Ln
- Eagle Vista
- 33234 Old Portland Rd
- 000 Overton Cir
- 0000 Maple Ridge
- 0000 Noble Ct
