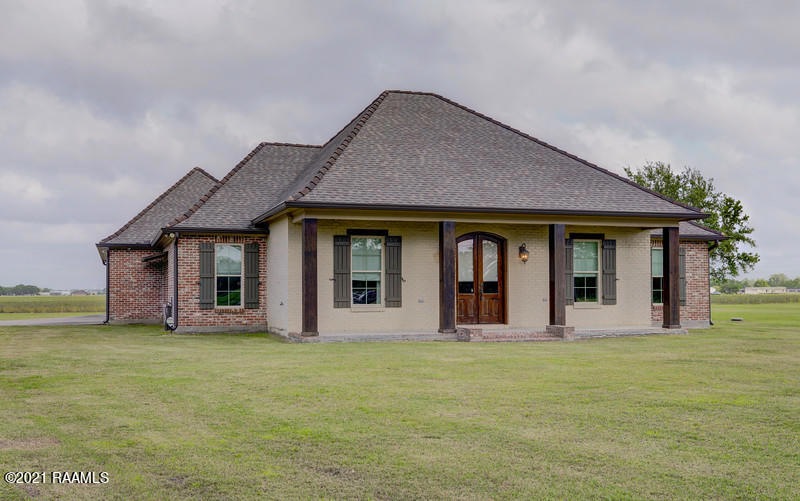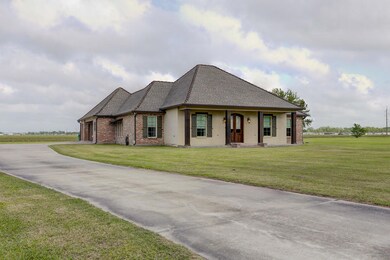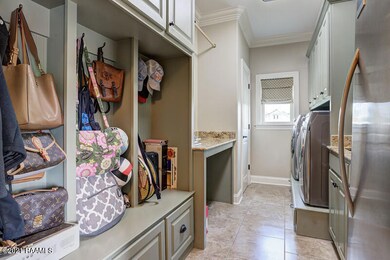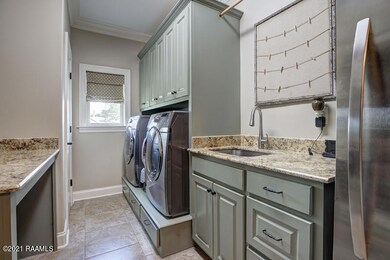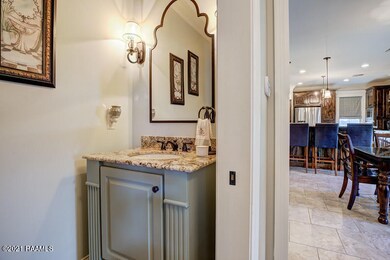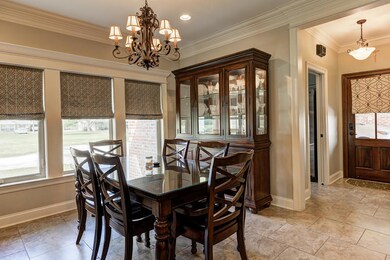
2402 Daspit Rd New Iberia, LA 70563
Estimated Value: $359,000 - $406,000
Highlights
- Barn
- Spa
- Wood Flooring
- Belle Place Middle School Rated A-
- Outdoor Fireplace
- Acadian Style Architecture
About This Home
As of May 2021This picture perfect custom built home sits on 2.26 acres as a masterpiece of design & craftmanship where every detail was carefully selected and quality crafted. Enter through the carport to find a half bath for guests and an incredible laundry room with a drop station, folding shelf and lots of storage. The well appointed kitchen and dining room sparkle from the natural light. The gourmet kitchen is a chef's dream! The expansive breakfast bar is ideal for quick meals or extra space for guests. Great for entertaining is the living room that flows from the kitchen & dining. It holds a custom entertainment center that compliments the style of the kitchen & a cypress bar ready to serve your guests. A timeless cypress ceiling accents the foyer with welcoming warmth. Off the foyer you will find a room that can be used as an office or bedroom as it has its own closet. There are two more bedrooms down the hall that share a hall bathroom. On the opposite side of the house is the owner's suite with the most amazing walk-in closet, spacious double vanity area, separate shower and relaxing soaker tub. Upstairs you will find a flex room with many possibilities: extra bedroom (thanks to it's handy built-ins), game room, movie room, teen hang-out, guest room & more! Not to be outdone by the interior is the country setting of the exterior! Through your choice of doors in the living room, step outside to enjoy the outdoor kitchen & patio! Whether you are cooking, entertaining, or watching the game, this patio is going to be your favorite space to enjoy with friends, family or simply by yourself. If you want to bask in the sun during the summer or cozy up to the firepit in the winter, the open patio is the place for you! Oh, and don't forget those crawfish boils! There are not one but two stub outs on the open patio ready for you! So do yourself a favor and schedule your showing today to view this stunning home in person!
Last Agent to Sell the Property
McGeeScott Realty License #0995687644 Listed on: 04/12/2021
Last Buyer's Agent
Ali LaGarde
Dwight W. Andrus Real Est, LLC
Home Details
Home Type
- Single Family
Est. Annual Taxes
- $2,118
Year Built
- Built in 2013
Lot Details
- 2.26 Acre Lot
- Lot Dimensions are 300 x 330
- Kennel or Dog Run
- Level Lot
- Additional Land
Home Design
- Acadian Style Architecture
- Brick Exterior Construction
- Slab Foundation
- Frame Construction
- Tile Roof
- Composition Roof
- HardiePlank Type
Interior Spaces
- 2,569 Sq Ft Home
- 2-Story Property
- Wet Bar
- Built-In Features
- Bookcases
- Crown Molding
- High Ceiling
- Ceiling Fan
- Ventless Fireplace
- Gas Log Fireplace
- Double Pane Windows
- Window Treatments
- Home Office
- Washer and Electric Dryer Hookup
Kitchen
- Walk-In Pantry
- Oven
- Gas Cooktop
- Stove
- Microwave
- Plumbed For Ice Maker
- Dishwasher
- Kitchen Island
- Granite Countertops
- Disposal
Flooring
- Wood
- Tile
Bedrooms and Bathrooms
- 4 Bedrooms
- Walk-In Closet
- Double Vanity
- Spa Bath
- Multiple Shower Heads
- Separate Shower
Home Security
- Burglar Security System
- Fire and Smoke Detector
Parking
- Carport
- Open Parking
Outdoor Features
- Spa
- Covered patio or porch
- Outdoor Fireplace
- Outdoor Kitchen
- Exterior Lighting
- Outdoor Storage
Schools
- Daspit Elementary School
- Belle Place Middle School
- Westgate High School
Farming
- Barn
Utilities
- Central Heating and Cooling System
- Heat Pump System
- Propane
- Water Filtration System
- Cable TV Available
Listing and Financial Details
- Tax Lot 2&3
Similar Homes in New Iberia, LA
Home Values in the Area
Average Home Value in this Area
Property History
| Date | Event | Price | Change | Sq Ft Price |
|---|---|---|---|---|
| 05/20/2021 05/20/21 | Sold | -- | -- | -- |
| 04/15/2021 04/15/21 | Pending | -- | -- | -- |
| 04/12/2021 04/12/21 | For Sale | $425,000 | -- | $165 / Sq Ft |
Tax History Compared to Growth
Tax History
| Year | Tax Paid | Tax Assessment Tax Assessment Total Assessment is a certain percentage of the fair market value that is determined by local assessors to be the total taxable value of land and additions on the property. | Land | Improvement |
|---|---|---|---|---|
| 2024 | $2,118 | $27,712 | $3,911 | $23,801 |
| 2023 | $2,102 | $26,771 | $2,970 | $23,801 |
| 2022 | $2,070 | $26,771 | $2,970 | $23,801 |
| 2021 | $2,070 | $26,771 | $2,970 | $23,801 |
| 2020 | $1,490 | $26,771 | $0 | $0 |
| 2017 | $983 | $21,146 | $1,733 | $19,413 |
| 2016 | $961 | $21,146 | $1,733 | $19,413 |
| 2014 | $1,497 | $21,047 | $1,634 | $19,413 |
Agents Affiliated with this Home
-
Andree Schlicher

Seller's Agent in 2021
Andree Schlicher
McGeeScott Realty
(337) 577-1414
124 Total Sales
-
A
Buyer's Agent in 2021
Ali LaGarde
Dwight W. Andrus Real Est, LLC
Map
Source: REALTOR® Association of Acadiana
MLS Number: 21003195
APN: 0400700000
- Tbd Daspit Rd
- Tbd Christopher St
- 1016 Christopher St
- 315 Santiago Dr
- 110 Interlaken Dr
- 909 Oakcrest Dr
- 114 Daniel Ln
- Lot 1 Daniel Ln
- 311 Interlaken Dr
- Tbd Santiago Dr
- 0 Lavender Ln Unit 15259814
- 804 Troy Rd
- 514 Lucerne Dr
- 809 Dartez Dr
- 2000 Sugar Mill Rd
- 114 W Tampico St
- 110 W Tampico St
- 601 Exey Dr
- 2309 Sugar Mill Rd
- 000 Troy Rd
