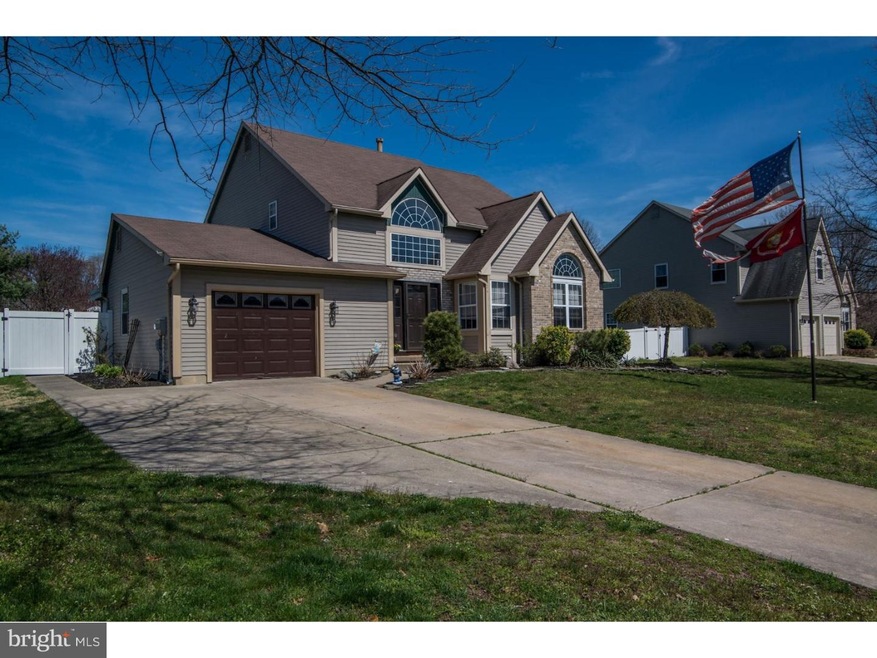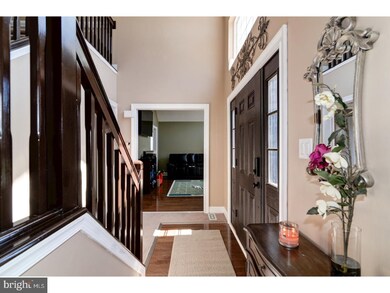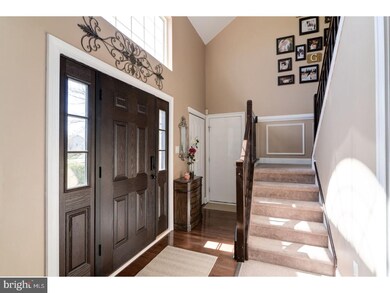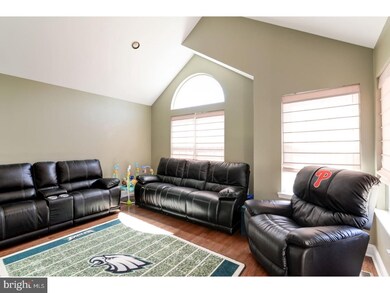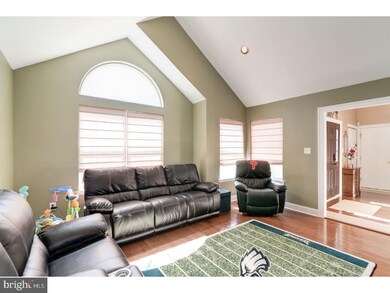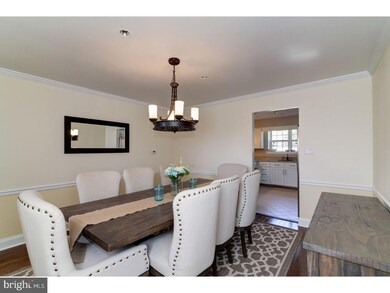
2402 Derby Dr Cinnaminson, NJ 08077
Estimated Value: $542,668 - $723,000
Highlights
- Colonial Architecture
- Cathedral Ceiling
- Whirlpool Bathtub
- Cinnaminson High School Rated A-
- Wood Flooring
- Attic
About This Home
As of August 2017Just in time for summer fun & entertaining-this home has been recently updated-every room shows beautifully. As you enter the 2-story foyer you will notice stunning hardwood flooring through out Hall, Living room & Dining room. The kitchen features peninsula island, pantry, granite counter tops, tiled floors, new cabinetry & upgraded stainless steel appliances. The family room features a tranquil corner fireplace, which leads to a beautiful rear fenced yard with patio. Upstairs you will love the openness of the 3 large bedrooms and the master suite is the ultimate getaway, with a spa-like bath done in beautiful tile, dual sinks & tiled shower. Second floor also boasts newer neutral carpets, freshly painted neutral bedrooms and newly renovated hall bathroom, seller is offering a one-year home warranty-This upscale neighborhood is located close to all major roadways, shopping centers, (2) malls, restaurants and golf courses. Great schools, many activity programs, parks and Pomona swim club make's this a family friendly town. Stop by, you won't be disappointed.
Last Agent to Sell the Property
Weichert Realtors - Moorestown License #1325587 Listed on: 04/10/2017

Home Details
Home Type
- Single Family
Est. Annual Taxes
- $9,843
Year Built
- Built in 1993
Lot Details
- 0.4 Acre Lot
- Lot Dimensions are 100x175
- Level Lot
- Sprinkler System
- Back, Front, and Side Yard
- Property is in good condition
Parking
- 1 Car Direct Access Garage
- 2 Open Parking Spaces
- Garage Door Opener
- Driveway
Home Design
- Colonial Architecture
- Brick Exterior Construction
- Slab Foundation
- Shingle Roof
- Vinyl Siding
Interior Spaces
- 2,300 Sq Ft Home
- Property has 2 Levels
- Cathedral Ceiling
- Ceiling Fan
- 1 Fireplace
- Family Room
- Living Room
- Dining Room
- Attic Fan
Kitchen
- Butlers Pantry
- Self-Cleaning Oven
- Built-In Range
- Built-In Microwave
- Dishwasher
- Kitchen Island
- Disposal
Flooring
- Wood
- Wall to Wall Carpet
- Tile or Brick
Bedrooms and Bathrooms
- 3 Bedrooms
- En-Suite Primary Bedroom
- En-Suite Bathroom
- 2.5 Bathrooms
- Whirlpool Bathtub
Laundry
- Laundry Room
- Laundry on main level
Home Security
- Home Security System
- Fire Sprinkler System
Eco-Friendly Details
- Energy-Efficient Appliances
- Energy-Efficient Windows
- ENERGY STAR Qualified Equipment for Heating
Outdoor Features
- Patio
- Exterior Lighting
- Porch
Schools
- New Albany Elementary School
- Cinnaminson Middle School
- Cinnaminson High School
Utilities
- Forced Air Heating and Cooling System
- Heating System Uses Gas
- 100 Amp Service
- Natural Gas Water Heater
- Cable TV Available
Community Details
- No Home Owners Association
- Built by TIM SCHAEFER
- Cinnamin Crossing Subdivision
Listing and Financial Details
- Tax Lot 00013
- Assessor Parcel Number 08-03402 01-00013
Ownership History
Purchase Details
Home Financials for this Owner
Home Financials are based on the most recent Mortgage that was taken out on this home.Purchase Details
Home Financials for this Owner
Home Financials are based on the most recent Mortgage that was taken out on this home.Purchase Details
Purchase Details
Home Financials for this Owner
Home Financials are based on the most recent Mortgage that was taken out on this home.Similar Homes in Cinnaminson, NJ
Home Values in the Area
Average Home Value in this Area
Purchase History
| Date | Buyer | Sale Price | Title Company |
|---|---|---|---|
| Wilezynski John | $339,900 | Surety Title Co | |
| Gillis Daniel | $240,199 | 1St Rate Title & Settlement | |
| U S Bank National Association | -- | None Available | |
| Gonzalez Maria | $440,000 | Federation Title |
Mortgage History
| Date | Status | Borrower | Loan Amount |
|---|---|---|---|
| Open | T4xlczynski John | $305,500 | |
| Closed | Wilezynski John | $322,905 | |
| Previous Owner | Gillis Daniel | $230,000 | |
| Previous Owner | Gonzales Colon Maria | $2,500 | |
| Previous Owner | Gonzalez Maria | $88,000 | |
| Previous Owner | Hackert Robert L | $102,250 | |
| Previous Owner | Hackert Robert L | $25,000 | |
| Previous Owner | Hackert Robert L | $87,450 |
Property History
| Date | Event | Price | Change | Sq Ft Price |
|---|---|---|---|---|
| 08/22/2017 08/22/17 | Sold | $339,900 | 0.0% | $148 / Sq Ft |
| 07/12/2017 07/12/17 | Pending | -- | -- | -- |
| 07/06/2017 07/06/17 | Price Changed | $339,999 | -2.9% | $148 / Sq Ft |
| 06/12/2017 06/12/17 | Price Changed | $349,999 | -1.4% | $152 / Sq Ft |
| 06/05/2017 06/05/17 | Price Changed | $355,000 | -1.1% | $154 / Sq Ft |
| 04/10/2017 04/10/17 | For Sale | $359,000 | -- | $156 / Sq Ft |
Tax History Compared to Growth
Tax History
| Year | Tax Paid | Tax Assessment Tax Assessment Total Assessment is a certain percentage of the fair market value that is determined by local assessors to be the total taxable value of land and additions on the property. | Land | Improvement |
|---|---|---|---|---|
| 2024 | $10,720 | $288,400 | $95,600 | $192,800 |
| 2023 | $10,720 | $288,400 | $95,600 | $192,800 |
| 2022 | $10,486 | $288,400 | $95,600 | $192,800 |
| 2021 | $10,403 | $288,400 | $95,600 | $192,800 |
| 2020 | $10,302 | $288,400 | $95,600 | $192,800 |
| 2019 | $10,157 | $288,400 | $95,600 | $192,800 |
| 2018 | $10,085 | $288,400 | $95,600 | $192,800 |
| 2017 | $9,732 | $288,400 | $95,600 | $192,800 |
| 2016 | $9,593 | $288,400 | $95,600 | $192,800 |
| 2015 | $9,282 | $288,400 | $95,600 | $192,800 |
| 2014 | $8,826 | $288,400 | $95,600 | $192,800 |
Agents Affiliated with this Home
-
Susan Nece

Seller's Agent in 2017
Susan Nece
Weichert Corporate
(609) 923-0606
89 Total Sales
-
John Benson

Buyer's Agent in 2017
John Benson
RE/MAX
(215) 869-6198
96 Total Sales
Map
Source: Bright MLS
MLS Number: 1000073270
APN: 08-03402-01-00013
- 203 Shenandoah Rd
- 2 Smethwycke Dr
- 407 Ivystone Ln
- 4 Sequoia Dr
- 10 Sequoia Dr
- 106 Shenandoah Rd
- 100 Shenandoah Rd
- 203 Cambridge Dr
- 3109 Concord Dr
- 756 Westfield Dr
- 2417 Saint Charles Place
- 3120 Route 73 N
- 759 Westfield Dr
- 1814 Madison St
- 2703 Branch Pike
- 145 Boxwood Ln
- 200 Boxwood Ln
- 230 Boxwood Ln
- 1313 Columbia Ave
- 102 Sheraton Ave
