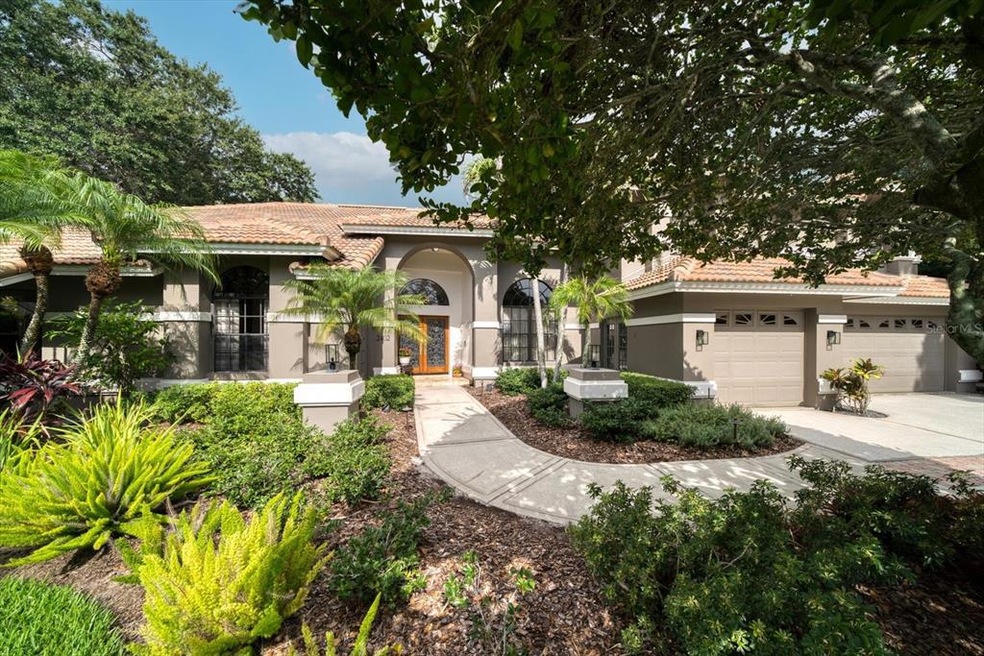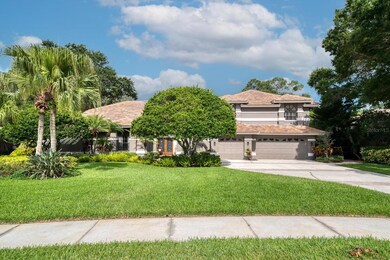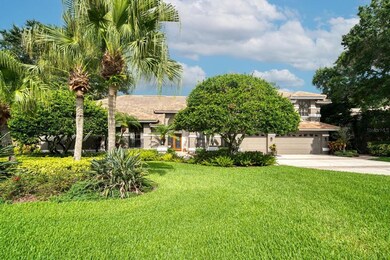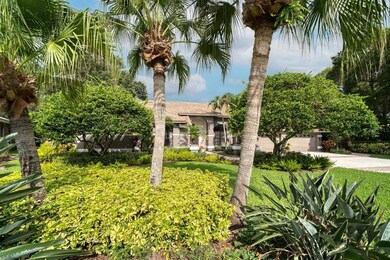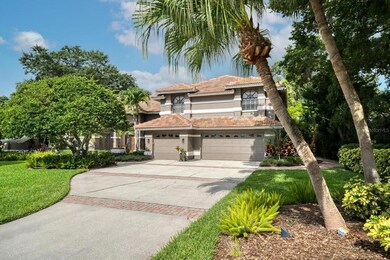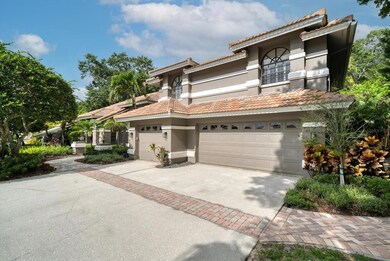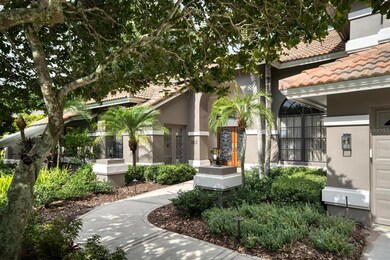
2402 Hampton Ln W Safety Harbor, FL 34695
Estimated Value: $1,240,000 - $1,409,000
Highlights
- Oak Trees
- Gated Community
- Wood Flooring
- Screened Pool
- Family Room with Fireplace
- Main Floor Primary Bedroom
About This Home
As of August 2022Stunning executive home located behind the gates of the highly sought after Huntington subdivision. Handsome leaded glass front doors welcome you inside to high ceilings, gleaming travertine and hardwood floors, crown moldings and a spacious first floor which includes both the master suite, office and guest quarters. The generous master bath offers dual sinks, shower with multiple heads, a luxurious bubble tub and walk-in closet with efficient floor to ceiling organizer. The kitchen is every chef’s dream with rich cherry cabinetry, double ovens, a warming drawer, dual sinks, 2 Miele dishwashers, Uline ice maker and built-in wine refrigerator. This might end up being your favorite room in the house with its very dramatic picture window overlooking the spacious 2-story lanai! You’ll also enjoy cooking alfresco at the well-appointed outdoor kitchen with its gas grill, burner, sink and refrigerator. A generous bar and lounge area overlooks the heated saltwater pool and spa, controlled by the Pentair smart system. Lush landscaping, both front and back is accented with LED lights at night. Pests are kept at bay with an app controlled mosquito mister, Sentricon termite baiting system and TAP insulation with built-in pest protection. The second story bedrooms and bath lead out to a large landing that overlook the kitchen and family room. Three-car-garage, wood burning fireplace, built-in cabinetry, plantation shutters, surround sound and Trane AC units are just a few of the home’s fine features. This is a must see home! Conveniently located just a few minutes to the charming shops and restaurants of downtown Safety Harbor, waterfront Phillippe Park and Tampa International Airport.
Last Agent to Sell the Property
COASTAL PROPERTIES GROUP INTERNATIONAL License #328474 Listed on: 07/22/2022

Home Details
Home Type
- Single Family
Est. Annual Taxes
- $7,712
Year Built
- Built in 1987
Lot Details
- 0.49 Acre Lot
- Lot Dimensions are 109x188
- East Facing Home
- Mature Landscaping
- Irrigation
- Oak Trees
HOA Fees
Parking
- 3 Car Attached Garage
Home Design
- Slab Foundation
- Tile Roof
- Block Exterior
- Stucco
Interior Spaces
- 4,330 Sq Ft Home
- 2-Story Property
- Built-In Features
- Crown Molding
- High Ceiling
- Ceiling Fan
- Wood Burning Fireplace
- Shutters
- Family Room with Fireplace
- Great Room
- Separate Formal Living Room
- Formal Dining Room
- Den
- Inside Utility
- Security System Owned
Kitchen
- Eat-In Kitchen
- Built-In Oven
- Cooktop with Range Hood
- Recirculated Exhaust Fan
- Microwave
- Ice Maker
- Dishwasher
- Wine Refrigerator
- Stone Countertops
- Solid Wood Cabinet
- Disposal
Flooring
- Wood
- Laminate
- Travertine
Bedrooms and Bathrooms
- 5 Bedrooms
- Primary Bedroom on Main
- Walk-In Closet
Laundry
- Laundry Room
- Dryer
- Washer
Pool
- Screened Pool
- Heated In Ground Pool
- In Ground Spa
- Gunite Pool
- Saltwater Pool
- Fence Around Pool
Outdoor Features
- Outdoor Kitchen
- Exterior Lighting
- Rain Gutters
Schools
- Safety Harbor Elementary School
- Safety Harbor Middle School
- Countryside High School
Utilities
- Central Heating and Cooling System
- Propane
- Electric Water Heater
- Water Softener
- Cable TV Available
Listing and Financial Details
- Homestead Exemption
- Visit Down Payment Resource Website
- Tax Lot 33
- Assessor Parcel Number 33-28-16-41734-000-0330
Community Details
Overview
- Ameritech Association
- Huntington HOA
- Huntington Sub Subdivision
- Rental Restrictions
Security
- Gated Community
Ownership History
Purchase Details
Home Financials for this Owner
Home Financials are based on the most recent Mortgage that was taken out on this home.Purchase Details
Home Financials for this Owner
Home Financials are based on the most recent Mortgage that was taken out on this home.Purchase Details
Home Financials for this Owner
Home Financials are based on the most recent Mortgage that was taken out on this home.Purchase Details
Home Financials for this Owner
Home Financials are based on the most recent Mortgage that was taken out on this home.Purchase Details
Home Financials for this Owner
Home Financials are based on the most recent Mortgage that was taken out on this home.Purchase Details
Similar Homes in Safety Harbor, FL
Home Values in the Area
Average Home Value in this Area
Purchase History
| Date | Buyer | Sale Price | Title Company |
|---|---|---|---|
| Kowal Noel | $1,300,000 | Platinum National Title | |
| Dann Eric T | $930,000 | None Available | |
| Ingram Timothy M | $558,500 | -- | |
| Spieldenner Christophe J | $420,000 | -- | |
| Frederici Jeffrey F | $315,100 | -- | |
| Citibank Fed Sav Bk | -- | -- |
Mortgage History
| Date | Status | Borrower | Loan Amount |
|---|---|---|---|
| Previous Owner | Dann Eric T | $139,000 | |
| Previous Owner | Dann Eric T | $744,000 | |
| Previous Owner | Ingram Timothy M | $250,000 | |
| Previous Owner | Spieldenner Christophe J | $258,500 | |
| Previous Owner | Spieldenner Christophe J | $35,000 | |
| Previous Owner | Spieldenner Christophe J | $377,580 | |
| Previous Owner | Frederici Jeffrey F | $165,000 |
Property History
| Date | Event | Price | Change | Sq Ft Price |
|---|---|---|---|---|
| 08/22/2022 08/22/22 | Sold | $1,300,000 | 0.0% | $300 / Sq Ft |
| 07/25/2022 07/25/22 | Pending | -- | -- | -- |
| 07/22/2022 07/22/22 | For Sale | $1,300,000 | -- | $300 / Sq Ft |
Tax History Compared to Growth
Tax History
| Year | Tax Paid | Tax Assessment Tax Assessment Total Assessment is a certain percentage of the fair market value that is determined by local assessors to be the total taxable value of land and additions on the property. | Land | Improvement |
|---|---|---|---|---|
| 2024 | $16,591 | $1,028,134 | -- | -- |
| 2023 | $16,591 | $998,188 | $386,045 | $612,143 |
| 2022 | $7,591 | $476,272 | $0 | $0 |
| 2021 | $7,712 | $462,400 | $0 | $0 |
| 2020 | $7,705 | $456,016 | $0 | $0 |
| 2019 | $7,586 | $445,763 | $0 | $0 |
| 2018 | $7,495 | $437,451 | $0 | $0 |
| 2017 | $7,445 | $428,453 | $0 | $0 |
| 2016 | $7,397 | $419,641 | $0 | $0 |
| 2015 | $7,552 | $416,724 | $0 | $0 |
| 2014 | $7,520 | $413,417 | $0 | $0 |
Agents Affiliated with this Home
-
Peggy Mateer

Seller's Agent in 2022
Peggy Mateer
COASTAL PROPERTIES GROUP INTERNATIONAL
(727) 430-1869
72 Total Sales
-
Melissa Salazar

Buyer's Agent in 2022
Melissa Salazar
ROBERT SLACK LLC
(407) 719-6968
61 Total Sales
Map
Source: Stellar MLS
MLS Number: U8171002
APN: 33-28-16-41734-000-0330
- 1614 Hampton Ln
- 137 Woodcreek Dr E
- 2225 Windsong Ct
- 3321 Meander Ln
- 1000 Chillum Ct
- 2305 Messenger Cir
- 1028 Wyndham Way
- 3054 Oakbrook Cir
- 2044 Rainbow Farms Dr
- 647 Fairmont Ave Unit C
- 625 Fayette Dr S
- 2265 N McMullen Booth Rd
- 1810 Pine Hill Dr
- 3078 Eastland Blvd Unit 304
- 2392 Hillcreek Cir E
- 1119 Hounds Run
- 720 Earls Ct
- 2363 Newburg Ln Unit B
- 614 Fayette Dr S
- 1123 Hounds Run
- 2402 Hampton Ln W
- 2404 Hampton Ln W
- 2400 Hampton Ln W
- 27 Booth Blvd
- 10 Octavia Way
- 12 Octavia Way
- 25 Booth Blvd
- 1613 Hampton Ln
- 2406 Hampton Ln W
- 9 Octavia Way
- 8 Octavia Way
- 28 Booth Blvd
- 23 Booth Blvd
- 26 Booth Blvd
- 7 Octavia Way
- 1611 Hampton Ln
- 2408 Hampton Ln W
- 6 Octavia Way
- 1612 Hampton Ct
- 21 Booth Blvd
