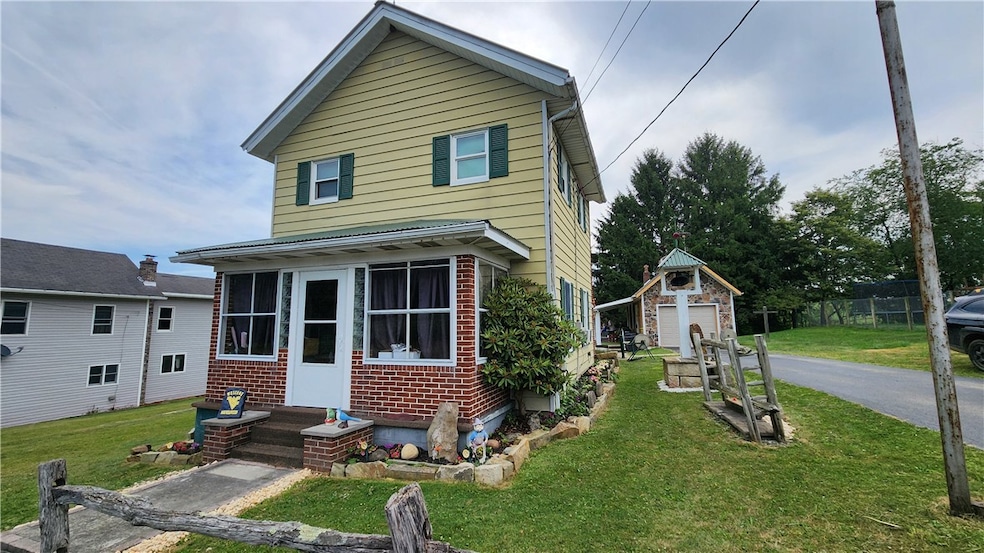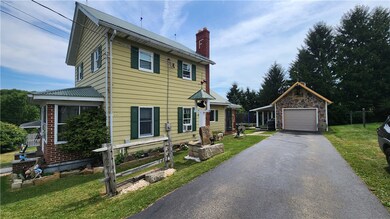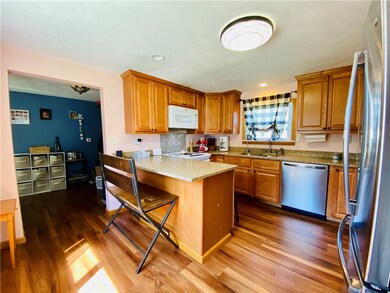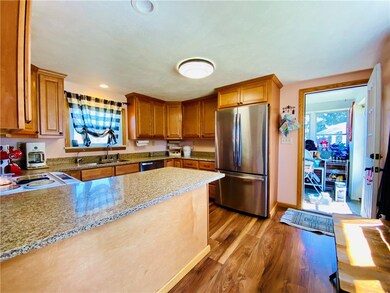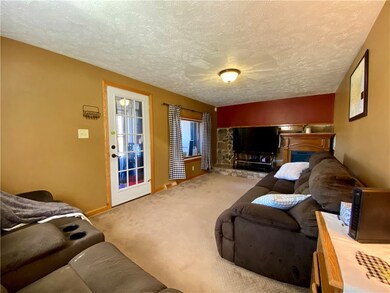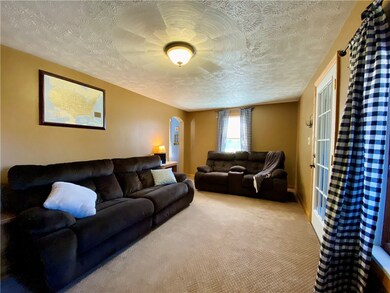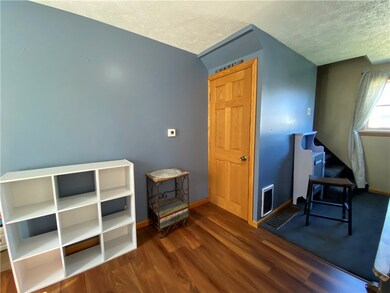
$90,000
- 3 Beds
- 1 Bath
- 1,056 Sq Ft
- 1782 Keysertown Rd
- Somerset, PA
Rural Bliss! This charming 3-bedroom with walk in closet space, 1-bathroom home is nestled on over 1 acre of serene land, offering the perfect escape from the hustle and bustle. This cozy abode is full of potential. Featuring a split entry, a cozy living area, an open concept dining and kitchen area, and a full unfinished basement, this home has everything you need to create your dream rural
Jennifer Sheredy BERKSHIRE HATHAWAY THE PREFERRED REALTY
