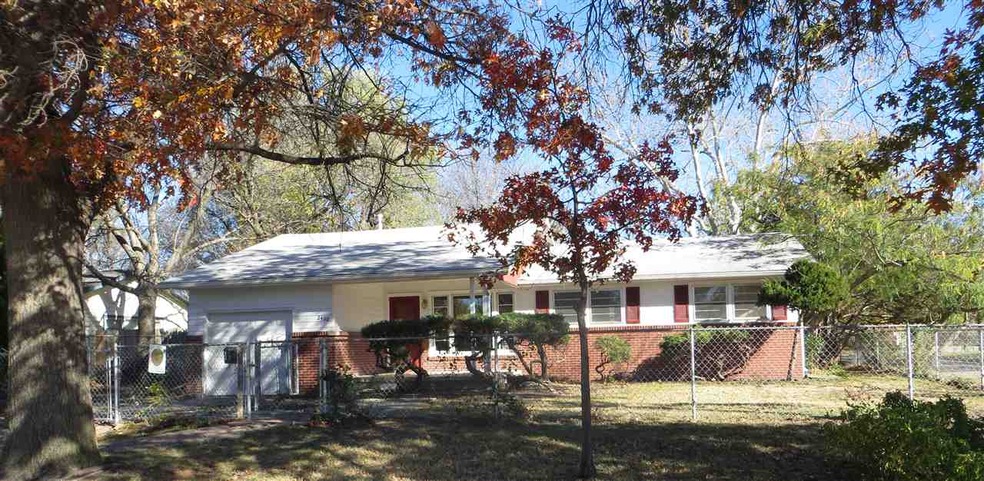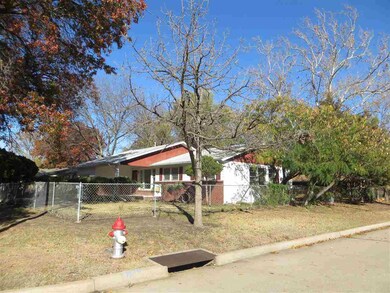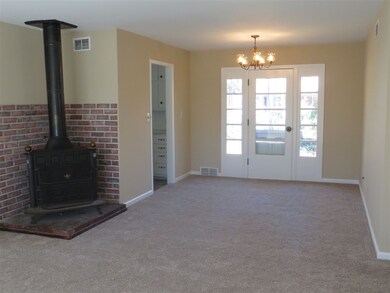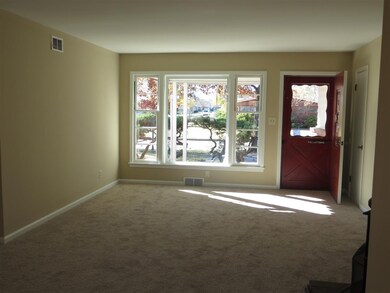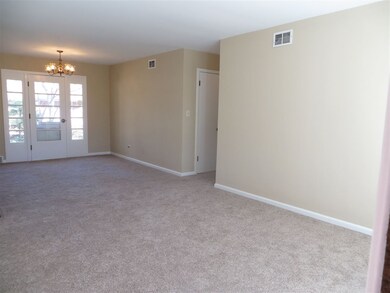
2402 N Perry Ave Wichita, KS 67204
Benjamin Hills-Pleasant Valley NeighborhoodHighlights
- Ranch Style House
- 1 Car Attached Garage
- Patio
- Corner Lot
- Storm Windows
- Forced Air Heating and Cooling System
About This Home
As of December 2024Freshly updated 3 bedroom ranch on large corner lot. This home has almost 1200 sq ft. Seller recently had interior walls, ceilings painted throughout and all new carpeting and new vinyl installed in kitchen and bath. Formal dining opens to patio. L-shaped kitchen with additional eating area. Separate laundry room. Nice sized bathroom. and 14.3 x 10.7 master bedroom with double closets. Garage with opener and nice shade trees. Ask for Clarence at 316-990-7506 for your private showing.
Last Agent to Sell the Property
ERA Great American Realty License #00014934 Listed on: 11/18/2015
Home Details
Home Type
- Single Family
Est. Annual Taxes
- $982
Year Built
- Built in 1955
Lot Details
- 8,276 Sq Ft Lot
- Chain Link Fence
- Corner Lot
Home Design
- Ranch Style House
- Frame Construction
- Composition Roof
Interior Spaces
- 1,183 Sq Ft Home
- Combination Dining and Living Room
- Crawl Space
- Electric Cooktop
- Laundry on main level
Bedrooms and Bathrooms
- 3 Bedrooms
- 1 Full Bathroom
Home Security
- Storm Windows
- Storm Doors
Parking
- 1 Car Attached Garage
- Garage Door Opener
Outdoor Features
- Patio
Schools
- Mclean Elementary School
- Marshall Middle School
- North High School
Utilities
- Forced Air Heating and Cooling System
- Heating System Uses Gas
Community Details
- Gardeners Riverlawn Subdivision
Listing and Financial Details
- Assessor Parcel Number 20173-123-06-0-43-01-017.00
Ownership History
Purchase Details
Home Financials for this Owner
Home Financials are based on the most recent Mortgage that was taken out on this home.Purchase Details
Purchase Details
Home Financials for this Owner
Home Financials are based on the most recent Mortgage that was taken out on this home.Purchase Details
Similar Homes in Wichita, KS
Home Values in the Area
Average Home Value in this Area
Purchase History
| Date | Type | Sale Price | Title Company |
|---|---|---|---|
| Warranty Deed | -- | Meridian Title | |
| Warranty Deed | -- | Meridian Title | |
| Warranty Deed | -- | Kansas Secured Title | |
| Deed | -- | None Available | |
| Interfamily Deed Transfer | -- | None Available |
Mortgage History
| Date | Status | Loan Amount | Loan Type |
|---|---|---|---|
| Open | $161,500 | New Conventional | |
| Closed | $161,500 | New Conventional | |
| Previous Owner | $68,400 | New Conventional |
Property History
| Date | Event | Price | Change | Sq Ft Price |
|---|---|---|---|---|
| 12/03/2024 12/03/24 | Sold | -- | -- | -- |
| 11/02/2024 11/02/24 | Pending | -- | -- | -- |
| 10/16/2024 10/16/24 | Price Changed | $174,300 | -2.8% | $147 / Sq Ft |
| 10/08/2024 10/08/24 | For Sale | $179,300 | 0.0% | $152 / Sq Ft |
| 10/07/2024 10/07/24 | Pending | -- | -- | -- |
| 10/03/2024 10/03/24 | For Sale | $179,300 | +139.1% | $152 / Sq Ft |
| 12/31/2015 12/31/15 | Sold | -- | -- | -- |
| 12/02/2015 12/02/15 | Pending | -- | -- | -- |
| 11/18/2015 11/18/15 | For Sale | $75,000 | -- | $63 / Sq Ft |
Tax History Compared to Growth
Tax History
| Year | Tax Paid | Tax Assessment Tax Assessment Total Assessment is a certain percentage of the fair market value that is determined by local assessors to be the total taxable value of land and additions on the property. | Land | Improvement |
|---|---|---|---|---|
| 2025 | $1,242 | $14,870 | $4,462 | $10,408 |
| 2023 | $1,242 | $12,317 | $2,220 | $10,097 |
| 2022 | $1,244 | $11,535 | $2,093 | $9,442 |
| 2021 | $1,237 | $10,983 | $2,093 | $8,890 |
| 2020 | $1,170 | $10,362 | $2,093 | $8,269 |
| 2019 | $1,125 | $9,959 | $2,093 | $7,866 |
| 2018 | $1,050 | $9,304 | $1,725 | $7,579 |
| 2017 | $1,051 | $0 | $0 | $0 |
| 2016 | $994 | $0 | $0 | $0 |
| 2015 | $987 | $0 | $0 | $0 |
| 2014 | $967 | $0 | $0 | $0 |
Agents Affiliated with this Home
-
Cody Arnett
C
Seller's Agent in 2024
Cody Arnett
Collins & Associates
(316) 416-5975
1 in this area
18 Total Sales
-
CLARENCE SPONSEL
C
Seller's Agent in 2015
CLARENCE SPONSEL
ERA Great American Realty
(316) 990-7506
32 Total Sales
-
Jan Tuttle

Buyer's Agent in 2015
Jan Tuttle
Heritage 1st Realty
(316) 993-1250
9 Total Sales
Map
Source: South Central Kansas MLS
MLS Number: 512782
APN: 123-06-0-43-01-017.00
- 2482 N Coolidge Ave
- 2044 W 24th St N
- 2182 N Riverside Blvd
- 2519 N Payne Ave
- 1929 N Garland St
- 1923 N Garland St
- 2419 W Benjamin Dr
- 1825 N Woodrow Ct
- 1861 N Litchfield St
- 1828 N Porter Ave
- 2437 N Woodland St
- 2171 W 18th St N
- 2826 N Wedgewood Dr
- 2328 N Mascot Ave
- 1202 W Alcott St
- 1751 N Payne Ave
- 2824 N Athenian Ave
- 2951 N Coolidge Ave
- 2207 N Hyacinth Ln
- 1623 N Clarence Ave
