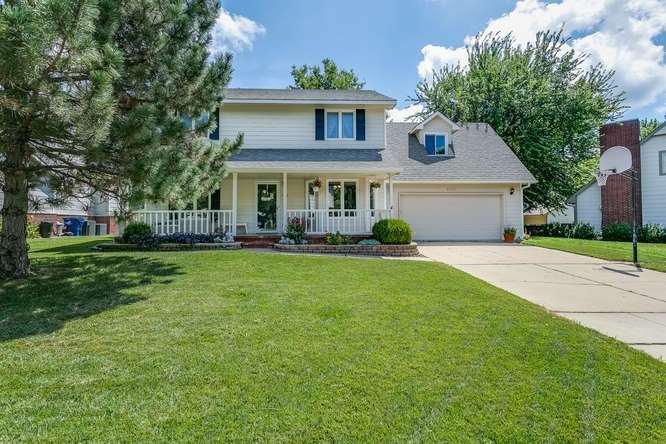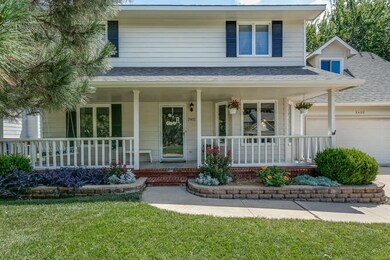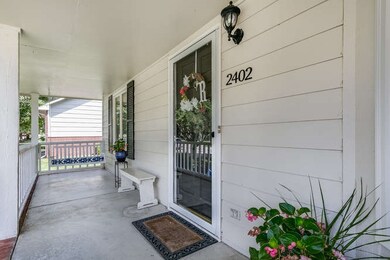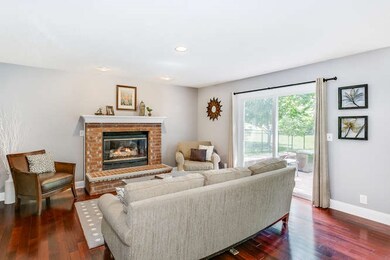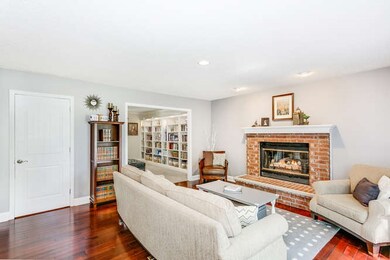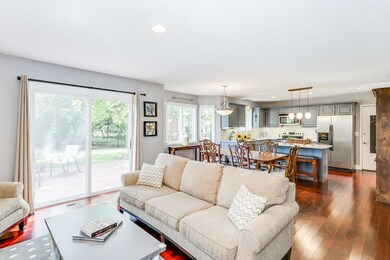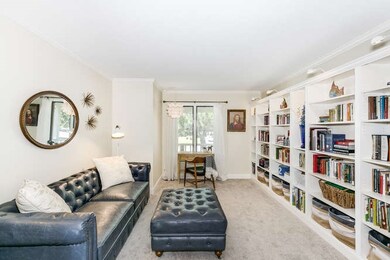
2402 N Stoneybrook St Wichita, KS 67226
Northeast Wichita NeighborhoodHighlights
- Community Lake
- Deck
- Wood Flooring
- Clubhouse
- Traditional Architecture
- Game Room
About This Home
As of July 2023Exceptional home in Tallgrass East! The spacious kitchen opens to the hearth/family room and casual dining with cherry hardwood floors throughout. In addition to the casual dining, there is a formal dining room for those special occasions (currently the piano room). The formal living room has one entire wall of custom bookcases and could easily be used as a home library or home office. The main floor includes a half bath powder room. Upstairs you will find the master suite with its own private bath along with 3 additional bedrooms and a second full bath. The finished lower level features a family room, game room with built-ins, a 3rd full bath and a finished flex room which could be used for a hobby room, exercise room, whatever fits your needs. The fully-fenced backyard is perfect for your children, grandchildren and family pets. Enjoy sitting on your east-facing deck while watching the kids play in the treehouse! The backyard has commons area behind it.....no neighbors behind you! It is just a short walk to utilize all of the neighborhood amenities. The Tallgrass East neighborhood features a large clubhouse which can be reserved for private parties, swimming pool, two tennis courts, soccer field, playground, walking/jogging paths, baseball diamond and a sand volleyball court. The HOA is very socially active with events throughout the year for neighborhood families! Tallgrass is conveniently located in the heart of northeast Wichita and is close to everything you could want to need! Call and schedule your private showing today! THE HOMEOWNERS HAVE FOUR SMALL CHILDREN AND WOULD GREATLY APPRECIATE AT LEAST 2 HOURS ADVANCE NOTICE FOR SHOWINGS.
Last Agent to Sell the Property
Reece Nichols South Central Kansas License #00218757 Listed on: 07/31/2017

Home Details
Home Type
- Single Family
Est. Annual Taxes
- $2,689
Year Built
- Built in 1988
Lot Details
- 8,276 Sq Ft Lot
- Sprinkler System
HOA Fees
- $37 Monthly HOA Fees
Home Design
- Traditional Architecture
- Frame Construction
- Composition Roof
Interior Spaces
- 2-Story Property
- Ceiling Fan
- Attached Fireplace Door
- Gas Fireplace
- Window Treatments
- Family Room with Fireplace
- Formal Dining Room
- Home Office
- Game Room
- Wood Flooring
Kitchen
- Breakfast Bar
- Oven or Range
- Electric Cooktop
- Microwave
- Dishwasher
- Kitchen Island
- Disposal
Bedrooms and Bathrooms
- 4 Bedrooms
- En-Suite Primary Bedroom
- Walk-In Closet
- Dual Vanity Sinks in Primary Bathroom
- Bathtub and Shower Combination in Primary Bathroom
Laundry
- Laundry Room
- Laundry on main level
- 220 Volts In Laundry
Finished Basement
- Basement Fills Entire Space Under The House
- Natural lighting in basement
Home Security
- Storm Windows
- Storm Doors
Parking
- 2 Car Attached Garage
- Garage Door Opener
Outdoor Features
- Deck
- Rain Gutters
Schools
- Minneha Elementary School
- Coleman Middle School
- Southeast High School
Utilities
- Humidifier
- Forced Air Zoned Heating and Cooling System
- Heating System Uses Gas
Listing and Financial Details
- Assessor Parcel Number 67226-3615
Community Details
Overview
- Association fees include recreation facility
- Tallgrass Subdivision
- Community Lake
- Greenbelt
Amenities
- Clubhouse
Recreation
- Tennis Courts
- Community Playground
- Community Pool
- Jogging Path
Ownership History
Purchase Details
Home Financials for this Owner
Home Financials are based on the most recent Mortgage that was taken out on this home.Purchase Details
Home Financials for this Owner
Home Financials are based on the most recent Mortgage that was taken out on this home.Purchase Details
Home Financials for this Owner
Home Financials are based on the most recent Mortgage that was taken out on this home.Purchase Details
Home Financials for this Owner
Home Financials are based on the most recent Mortgage that was taken out on this home.Similar Homes in Wichita, KS
Home Values in the Area
Average Home Value in this Area
Purchase History
| Date | Type | Sale Price | Title Company |
|---|---|---|---|
| Warranty Deed | -- | Security 1St Title | |
| Warranty Deed | -- | Security 1St Title | |
| Warranty Deed | -- | Security 1St Title | |
| Warranty Deed | -- | None Available |
Mortgage History
| Date | Status | Loan Amount | Loan Type |
|---|---|---|---|
| Open | $297,000 | New Conventional | |
| Previous Owner | $177,000 | New Conventional | |
| Previous Owner | $25,544 | New Conventional | |
| Previous Owner | $171,920 | New Conventional | |
| Previous Owner | $188,910 | New Conventional |
Property History
| Date | Event | Price | Change | Sq Ft Price |
|---|---|---|---|---|
| 07/19/2023 07/19/23 | Sold | -- | -- | -- |
| 06/21/2023 06/21/23 | Pending | -- | -- | -- |
| 06/18/2023 06/18/23 | For Sale | $330,000 | +34.7% | $106 / Sq Ft |
| 11/09/2017 11/09/17 | Sold | -- | -- | -- |
| 10/07/2017 10/07/17 | Pending | -- | -- | -- |
| 07/31/2017 07/31/17 | For Sale | $245,000 | +14.0% | $79 / Sq Ft |
| 06/04/2012 06/04/12 | Sold | -- | -- | -- |
| 05/12/2012 05/12/12 | Pending | -- | -- | -- |
| 05/04/2012 05/04/12 | For Sale | $214,900 | -- | $69 / Sq Ft |
Tax History Compared to Growth
Tax History
| Year | Tax Paid | Tax Assessment Tax Assessment Total Assessment is a certain percentage of the fair market value that is determined by local assessors to be the total taxable value of land and additions on the property. | Land | Improvement |
|---|---|---|---|---|
| 2025 | $3,912 | $40,147 | $8,418 | $31,729 |
| 2023 | $3,912 | $32,638 | $7,096 | $25,542 |
| 2022 | $3,673 | $32,637 | $6,693 | $25,944 |
| 2021 | $3,472 | $30,222 | $3,933 | $26,289 |
| 2020 | $3,212 | $27,876 | $3,933 | $23,943 |
| 2019 | $2,864 | $24,852 | $3,933 | $20,919 |
| 2018 | $2,788 | $24,128 | $1,691 | $22,437 |
| 2017 | $2,697 | $0 | $0 | $0 |
| 2016 | $2,694 | $0 | $0 | $0 |
| 2015 | $2,848 | $0 | $0 | $0 |
| 2014 | $2,839 | $0 | $0 | $0 |
Agents Affiliated with this Home
-

Seller's Agent in 2023
Tessa Vice
Vice Real Estate
(316) 393-0888
9 in this area
77 Total Sales
-

Buyer's Agent in 2023
Sonja Seidl
Berkshire Hathaway PenFed Realty
(316) 640-9898
37 in this area
173 Total Sales
-
C
Seller's Agent in 2017
CAROLYN GOREE
Reece Nichols South Central Kansas
(316) 650-4196
5 in this area
30 Total Sales
-

Buyer's Agent in 2017
Eric Locke
Real Broker, LLC
(316) 640-9274
18 in this area
582 Total Sales
-
M
Seller Co-Listing Agent in 2012
Michelle Leader
Metro Real Estate Group
-

Buyer's Agent in 2012
HELEN BROWN
Real Broker, LLC
(316) 409-1309
28 Total Sales
Map
Source: South Central Kansas MLS
MLS Number: 539125
APN: 112-04-0-33-01-006.00
- 2406 N Stoneybrook St
- 2501 N Fox Run
- 2323 N Stoneybrook Ct
- 10107 E Windemere Cir
- 2211 N Stoneybrook Ct
- 2510 N Lindberg St
- 2530 N Greenleaf Ct
- 2323 N Brandon Cir
- 2534 N Greenleaf Ct
- 10507 E Mainsgate St
- 9130 E Woodspring St
- 9400 E Wilson Estates Pkwy
- 2806 N Plumthicket St
- 9413 E Greenbriar Ct
- 8913 E Boxthorn St
- 2801 N Fox Pointe Cir
- 2610 N Wilderness Cir
- 2901 N Fox Pointe Cir
- 8811 E Churchill Cir
- 2209 N Penstemon St
