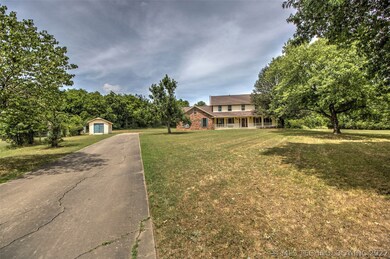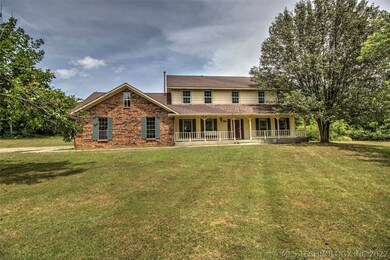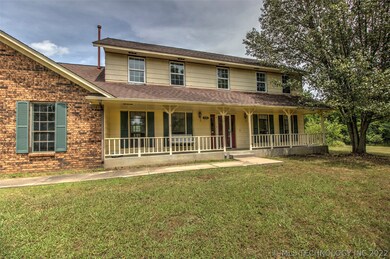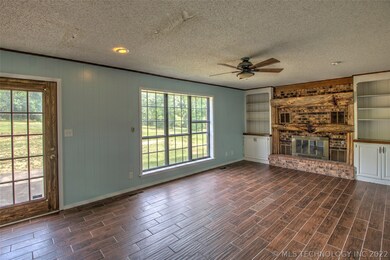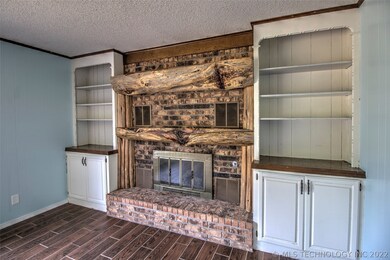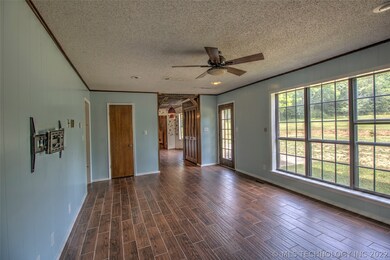
2402 Parkwood Cir Claremore, OK 74017
Estimated Value: $245,000 - $441,000
Highlights
- 1.79 Acre Lot
- Colonial Architecture
- Wood Flooring
- Claremore High School Rated A-
- Mature Trees
- No HOA
About This Home
As of August 2020Country feel, city location, and the biggest lot in the neighborhood. 1.7 ac. m/l. The home features 4 bedrooms, 3.5 baths, 2 living areas, a formal dining room, and an eat-in kitchen. The home is in the process of a remodel and looking for the right owner to turn it back into the prestigious home it once was.
Last Agent to Sell the Property
Randy Pepper
Solid Rock Referral Group License #155298 Listed on: 04/20/2020
Home Details
Home Type
- Single Family
Est. Annual Taxes
- $1,939
Year Built
- Built in 1981
Lot Details
- 1.79 Acre Lot
- Cul-De-Sac
- Southwest Facing Home
- Mature Trees
Parking
- 2 Car Attached Garage
- Parking Storage or Cabinetry
- Side Facing Garage
Home Design
- Colonial Architecture
- Brick Exterior Construction
- Slab Foundation
- Wood Frame Construction
- Fiberglass Roof
- HardiePlank Type
- Asphalt
Interior Spaces
- 2,731 Sq Ft Home
- 2-Story Property
- Ceiling Fan
- Wood Burning Fireplace
- Fire and Smoke Detector
Kitchen
- Oven
- Range
- Dishwasher
Flooring
- Wood
- Carpet
- Laminate
- Tile
Bedrooms and Bathrooms
- 4 Bedrooms
Outdoor Features
- Covered patio or porch
- Shed
Schools
- Westside Elementary School
- Claremore High School
Utilities
- Zoned Cooling
- Multiple Heating Units
- Heating System Uses Gas
- Gas Water Heater
- Phone Available
Community Details
- No Home Owners Association
- Westwood Estates Iii Subdivision
- Greenbelt
Ownership History
Purchase Details
Home Financials for this Owner
Home Financials are based on the most recent Mortgage that was taken out on this home.Purchase Details
Home Financials for this Owner
Home Financials are based on the most recent Mortgage that was taken out on this home.Purchase Details
Purchase Details
Purchase Details
Similar Homes in Claremore, OK
Home Values in the Area
Average Home Value in this Area
Purchase History
| Date | Buyer | Sale Price | Title Company |
|---|---|---|---|
| Rinker Calob | -- | First American Title | |
| Rinker Investments Llc | $166,000 | Titan Title | |
| Casey Michael D | $190,000 | None Available | |
| -- | $167,000 | -- | |
| -- | $136,000 | -- |
Mortgage History
| Date | Status | Borrower | Loan Amount |
|---|---|---|---|
| Open | Rinker Calob | $206,400 | |
| Previous Owner | Rinker Investments Llc | $193,800 |
Property History
| Date | Event | Price | Change | Sq Ft Price |
|---|---|---|---|---|
| 08/07/2020 08/07/20 | Sold | $166,000 | -7.3% | $61 / Sq Ft |
| 04/20/2020 04/20/20 | Pending | -- | -- | -- |
| 04/20/2020 04/20/20 | For Sale | $179,000 | -- | $66 / Sq Ft |
Tax History Compared to Growth
Tax History
| Year | Tax Paid | Tax Assessment Tax Assessment Total Assessment is a certain percentage of the fair market value that is determined by local assessors to be the total taxable value of land and additions on the property. | Land | Improvement |
|---|---|---|---|---|
| 2024 | $2,226 | $24,086 | $5,153 | $18,933 |
| 2023 | $2,226 | $22,939 | $4,166 | $18,773 |
| 2022 | $2,022 | $21,847 | $2,750 | $19,097 |
| 2021 | $2,048 | $23,198 | $2,750 | $20,448 |
| 2020 | $1,977 | $22,818 | $2,750 | $20,068 |
| 2019 | $1,939 | $21,935 | $2,750 | $19,185 |
| 2018 | $2,008 | $22,825 | $2,750 | $20,075 |
| 2017 | $1,935 | $22,069 | $2,750 | $19,319 |
| 2016 | $1,917 | $21,426 | $2,750 | $18,676 |
| 2015 | $1,836 | $20,802 | $2,750 | $18,052 |
| 2014 | $1,780 | $20,196 | $2,750 | $17,446 |
Agents Affiliated with this Home
-

Seller's Agent in 2020
Randy Pepper
Solid Rock Referral Group
(918) 894-0204
-
Joe Neel
J
Buyer's Agent in 2020
Joe Neel
Waypoint Realty
(918) 592-6000
5 in this area
21 Total Sales
Map
Source: MLS Technology
MLS Number: 2014234
APN: 660006325
- 2419 W Driftwood Dr
- 606 Rosewood Ct
- 616 Westwood Dr
- 1804 W Sunset Dr
- 602 S Sunset Dr
- 2005 Holly Rd
- 3106 W Berwick St
- 3011 W Berwick St
- 3111 W Berwick
- 3103 Callaway Dr
- 3107 Heritage Hills Pkwy
- 3200 Callaway Dr
- 3200 Heritage Dr
- 1449 W Evergreen Ln
- 3205 Heritage Dr
- 3203 Callaway Dr
- 1124 S Wortman Ave
- 409 N Chambers Trail
- 3302 Callaway Dr
- 3402 Harbour Town Place
- 2402 Parkwood Cir
- 2400 Parkwood Cir
- 2404 Parkwood Cir
- 2405 Parkwood Cir
- 2016 W 4th Place S
- 2014 W 4th Place S
- 2408 Parkwood Dr
- 2018 W 4th Place S
- 2403 Parkwood Cir
- 2012 W 4th Place S
- 2010 W 4th Place S
- 2022 W 4th Place S
- 304 Ridgeview Dr
- 2508 W Driftwood Dr
- 2007 W 4th Place S
- 2009 W 4th Place S
- 2008 W 4th Place S
- 2506 W Driftwood Dr
- 2412 Parkwood Dr
- 2024 W 4th Place S

