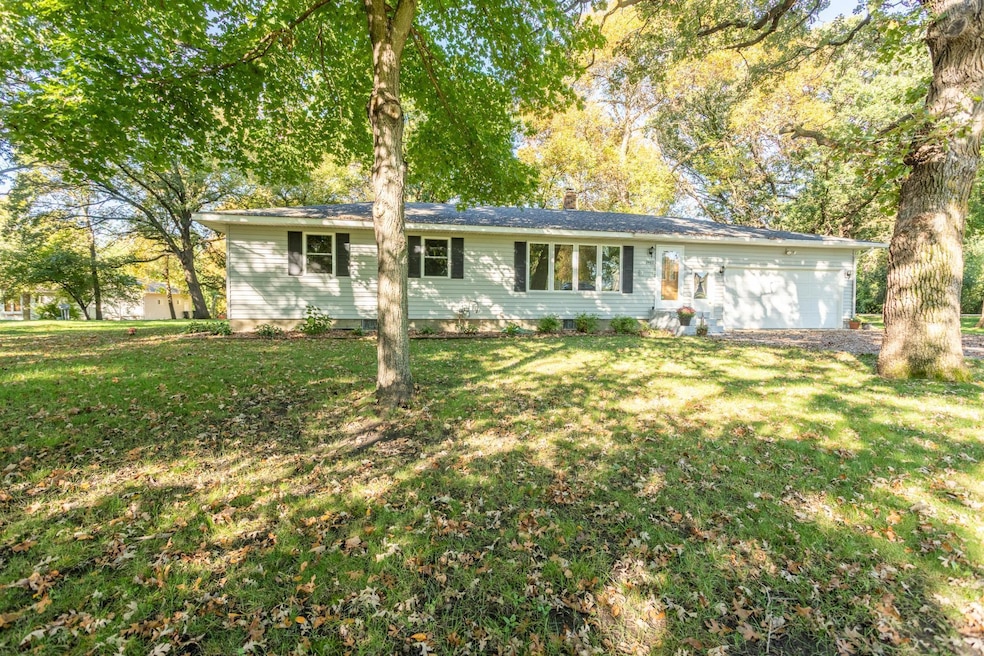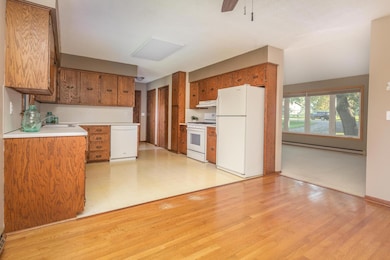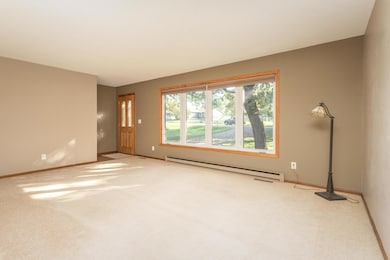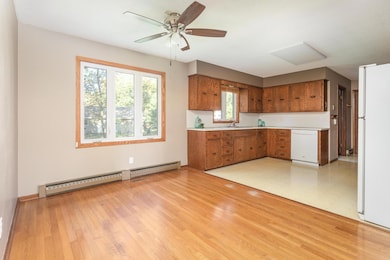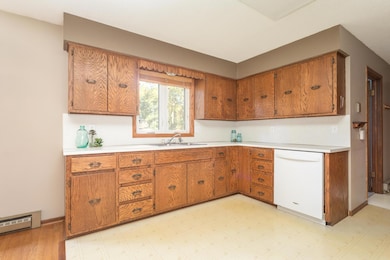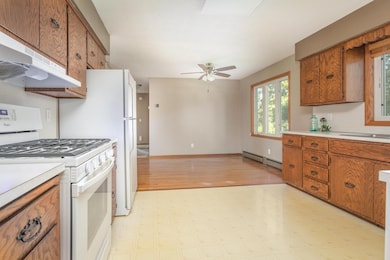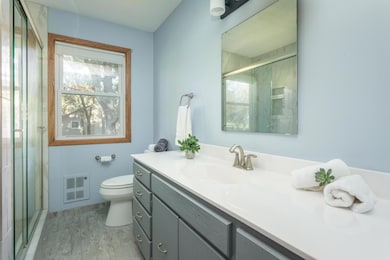2402 Reeds Villa Rd SW Alexandria, MN 56308
Estimated payment $1,795/month
Highlights
- Deck
- Corner Lot
- The kitchen features windows
- Lincoln Elementary School Rated A-
- No HOA
- 2 Car Attached Garage
About This Home
Charming 3-bedroom well maintained home. Tremendous opportunity for increased equity with new owner updates and option to finish lower level.
Wonderful curb appeal, quiet neighborhood, perfectly nestled on a serene .62-acre wooded lot with loads of gorgeous mature trees. Great space for gardens, family play and pet-friendly adventures. Kitchen has ample cabinets and counter space and kitchen window overlooking backyard. Newer appliances plus an open floor plan to informal dining area. One-level living with three bedrooms, two baths and laundry all on main floor. Maintenance-free 12’ x 10’ deck-2012. Over-sized 25’ deep x 22’ wide attached 2-car garage. 12’ x 10’ backyard shed with roll-up garage door. Thermo-Tech vinyl windows-2009. Vinyl siding-2009. Roof-2014. Carrier furnac-2017. Carrier AC-2009. Water heater-2022.
Home Details
Home Type
- Single Family
Est. Annual Taxes
- $1,660
Year Built
- Built in 1976
Lot Details
- 0.62 Acre Lot
- Lot Dimensions are 150x180x150x180
- Corner Lot
- Many Trees
Parking
- 2 Car Attached Garage
- Garage Door Opener
Home Design
- Pitched Roof
- Block Exterior
- Vinyl Siding
Interior Spaces
- 1,196 Sq Ft Home
- 1-Story Property
- Living Room
- Dining Room
- Unfinished Basement
- Block Basement Construction
Kitchen
- Range
- Dishwasher
- The kitchen features windows
Bedrooms and Bathrooms
- 3 Bedrooms
Laundry
- Dryer
- Washer
Utilities
- Forced Air Heating and Cooling System
- Vented Exhaust Fan
- Baseboard Heating
- Private Water Source
- Well
- Electric Water Heater
- Water Softener is Owned
- Cable TV Available
Additional Features
- Grab Bar In Bathroom
- Deck
Community Details
- No Home Owners Association
- Reeds Villa 1St Add Subdivision
Listing and Financial Details
- Assessor Parcel Number 271777000
Map
Home Values in the Area
Average Home Value in this Area
Tax History
| Year | Tax Paid | Tax Assessment Tax Assessment Total Assessment is a certain percentage of the fair market value that is determined by local assessors to be the total taxable value of land and additions on the property. | Land | Improvement |
|---|---|---|---|---|
| 2025 | $1,660 | $214,900 | $30,300 | $184,600 |
| 2024 | $1,660 | $211,200 | $30,300 | $180,900 |
| 2023 | $1,660 | $192,400 | $30,300 | $162,100 |
| 2022 | $1,400 | $179,000 | $30,300 | $148,700 |
| 2021 | $1,362 | $152,600 | $30,300 | $122,300 |
| 2020 | $1,362 | $144,400 | $30,300 | $114,100 |
| 2019 | $1,280 | $141,500 | $30,300 | $111,200 |
| 2018 | $1,140 | $137,500 | $30,300 | $107,200 |
| 2017 | $1,074 | $127,900 | $30,300 | $97,600 |
| 2016 | $1,096 | $121,153 | $29,391 | $91,762 |
| 2015 | $1,102 | $0 | $0 | $0 |
| 2014 | -- | $119,800 | $30,300 | $89,500 |
Property History
| Date | Event | Price | List to Sale | Price per Sq Ft |
|---|---|---|---|---|
| 09/23/2025 09/23/25 | For Sale | $315,000 | -- | $263 / Sq Ft |
Purchase History
| Date | Type | Sale Price | Title Company |
|---|---|---|---|
| Deed | -- | None Available |
Source: NorthstarMLS
MLS Number: 6792035
APN: 27-1777-000
- TBD Nevada St SW
- 4760 Country Shores SW
- xxx 34th Ave W
- xx 34th Ave W
- TBD 34th Ave W
- Lot 5 B4 Brittney's Place
- Lot 7 B4 Brittney's Place
- 1346 Faith Hill Dr
- Lot 9 Latoka Heights Ln SW
- Lot 7 Latoka Heights Ln SW
- Lot 8 Latoka Heights Ln SW
- 1626 Melvina Ln SW
- 1205 Melvina Rd SW
- Lot 1 B2 Dixie Ln
- 2025 42nd Ave W
- 550 Eldo Ln SW
- 810 Wild West Ln SW
- 2361 Highland Trail SW
- TBD NW Sundance Cir NW
- Lot 7 Geneva Golf Club Dr NE
- 1414 41st Ave W
- 605 30th Ave W Unit 12
- 1814 Fillmore St
- 1505 Irving St Unit Lower Unit
- 720 22nd Ave E
- 1102 Kenwood St
- 701 34th Ave E
- 1321 S Darling Dr NW Unit 7
- 408 Lake St
- 1115 6th Ave E
- 1825 Oakview Ave SE
- 1770 10th Ave E
- 4727 Arbor Crossing SE
- 1701 6th Ave E
- 404 S Mckay Ave
- 2106 Runestone Ave
- 6806 Sunset Strip NW
- 480 W Main St Unit B8
- 15955 Bayview Dr NE
- 20 Grand Ave N
