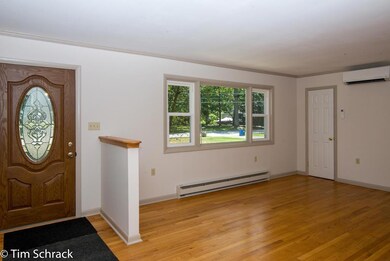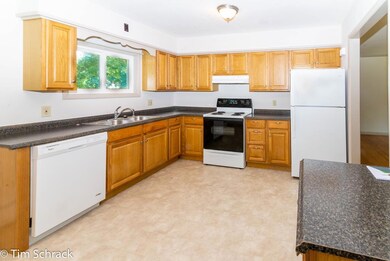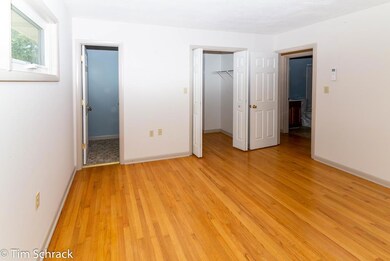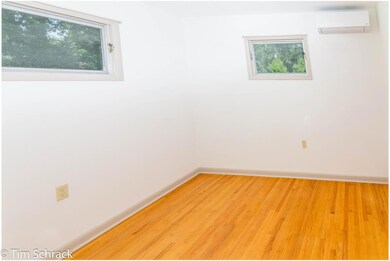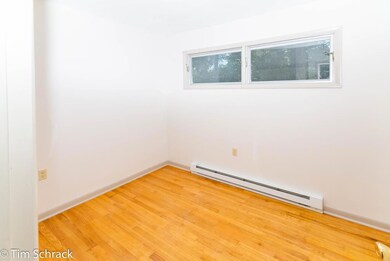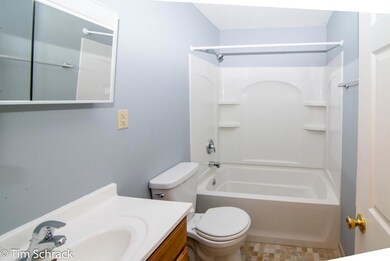
2402 Shadyside Ave Huntingdon, PA 16652
Estimated Value: $185,210 - $218,000
Highlights
- Public Water Access
- Walk-In Closet
- Heat Pump System
- Eat-In Kitchen
- Cooling Available
- 1-Story Property
About This Home
As of August 2020Perfect starter or retirement house! This 1200 sq.ft. ranch home is freshly painted and in move-in condition. Hardwood floors were refinished a couple of years ago and are in great condition. 3 bedrooms and a bath and half give everyone their own space. And the 3-head mini-split heat pump/ A/C unit will keep you cool in summer and warm in the winter at a lower cost. Kitchen recently remodeled too with oak cabinets. Within walking distance of elementary, middle and high school, as well as Juniata College. Level front and rear year areas, with off-street parking on the asphalt driveway. Take a look and then get moving!
Home Details
Home Type
- Single Family
Est. Annual Taxes
- $2,091
Year Built
- 1964
Lot Details
- 0.26 Acre Lot
- Year Round Access
Home Design
- Brick Exterior Construction
- Shingle Roof
- Vinyl Siding
Interior Spaces
- 1,224 Sq Ft Home
- 1-Story Property
- Eat-In Kitchen
Bedrooms and Bathrooms
- 3 Bedrooms
- Walk-In Closet
Unfinished Basement
- Walk-Out Basement
- Basement Fills Entire Space Under The House
Parking
- Open Parking
- Off-Street Parking
Outdoor Features
- Public Water Access
Schools
- Standing Stone Elementary School
- Middle School
- Hunt High Sch
Utilities
- Cooling Available
- Heat Pump System
Community Details
- 5Th Wd Hunt Subdivision
Listing and Financial Details
- Assessor Parcel Number 210417.1
Ownership History
Purchase Details
Home Financials for this Owner
Home Financials are based on the most recent Mortgage that was taken out on this home.Purchase Details
Similar Homes in Huntingdon, PA
Home Values in the Area
Average Home Value in this Area
Purchase History
| Date | Buyer | Sale Price | Title Company |
|---|---|---|---|
| Lane Cindy A | $140,400 | None Available | |
| Shuck Jack M | $79,900 | None Available |
Mortgage History
| Date | Status | Borrower | Loan Amount |
|---|---|---|---|
| Previous Owner | Banks Scott K | $77,800 |
Property History
| Date | Event | Price | Change | Sq Ft Price |
|---|---|---|---|---|
| 08/24/2020 08/24/20 | Sold | $140,400 | +0.4% | $115 / Sq Ft |
| 07/29/2020 07/29/20 | Pending | -- | -- | -- |
| 07/27/2020 07/27/20 | For Sale | $139,900 | -- | $114 / Sq Ft |
Tax History Compared to Growth
Tax History
| Year | Tax Paid | Tax Assessment Tax Assessment Total Assessment is a certain percentage of the fair market value that is determined by local assessors to be the total taxable value of land and additions on the property. | Land | Improvement |
|---|---|---|---|---|
| 2024 | $2,683 | $26,720 | $4,000 | $22,720 |
| 2023 | $2,446 | $26,720 | $4,000 | $22,720 |
| 2022 | $2,398 | $26,720 | $4,000 | $22,720 |
| 2021 | $2,330 | $26,720 | $4,000 | $22,720 |
| 2020 | $2,187 | $26,720 | $4,000 | $22,720 |
| 2019 | $2,058 | $25,520 | $4,000 | $21,520 |
| 2018 | $2,024 | $25,520 | $4,000 | $21,520 |
| 2017 | $1,939 | $25,520 | $4,000 | $21,520 |
| 2016 | $1,868 | $25,520 | $4,000 | $21,520 |
| 2015 | $1,836 | $25,520 | $4,000 | $21,520 |
| 2014 | -- | $25,920 | $4,000 | $21,920 |
Agents Affiliated with this Home
-
Tim Schrack

Seller's Agent in 2020
Tim Schrack
Schrack Realty
(888) 277-0096
57 Total Sales
-
Linda White

Buyer's Agent in 2020
Linda White
Schrack Realty
(814) 571-0804
118 Total Sales
Map
Source: Huntingdon County Board of REALTORS®
MLS Number: 2815303
APN: 21-04-17.1
- 701 25th St
- 2425 Cold Springs Rd
- 1307 Oneida St
- 1205 Mifflin St
- 308 13th St
- 1231 Washington St
- 208-210 Mifflin St
- 415 11th St
- 3342 Cold Springs Rd
- 805 5th St
- 1025 Washington St
- 1022 Washington St
- 1012 Washington St
- 908 Mifflin St
- 431 Moore St
- 401 5th St
- 253 Standing Stone Ave
- 230 Church St
- 419 Penn St
- 302 2nd St
- 2402 Shadyside Ave
- 2420 Shadyside Ave
- 2400 Shadyside Ave
- 2411 Holland Ave
- 2415 Holland Ave
- 2403 Shadyside Ave
- 2308 Shadyside Ave
- 2307 Shadyside Ave
- 2501 Shadyside Ave
- 703 25th St
- 2500 Shadyside Ave
- 2407 Brumbaugh Ave
- 2419 Brumbaugh Ave
- 2401 Brumbaugh Ave
- 2503 Shadyside Ave
- 2502 Shadyside Ave
- 803 25th St
- 2303 Shadyside Ave
- 2316 Warm Springs Ave
- 4 Warm Springs Ave

