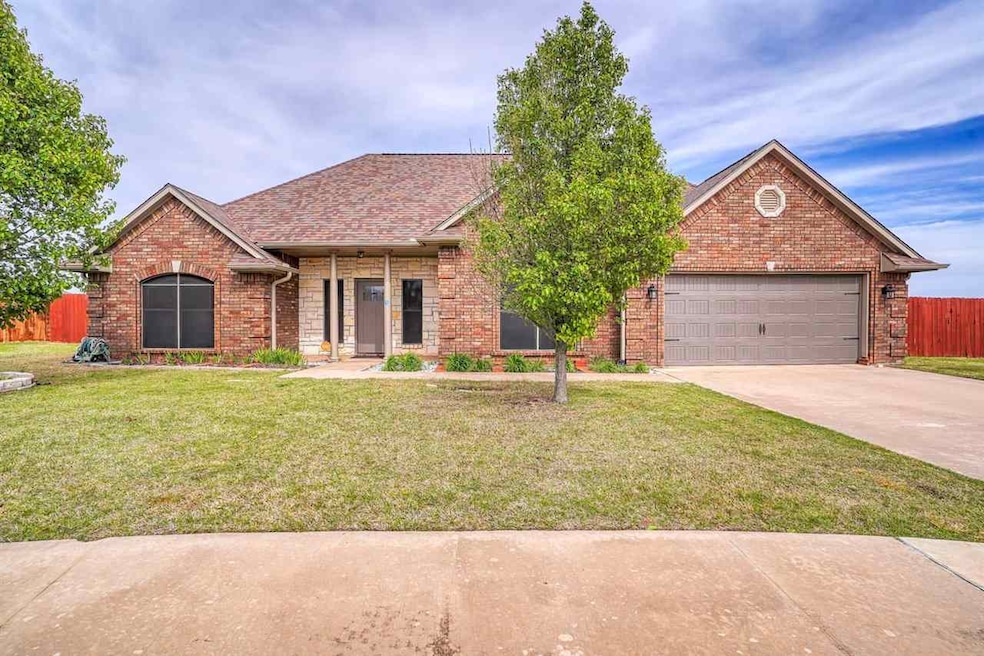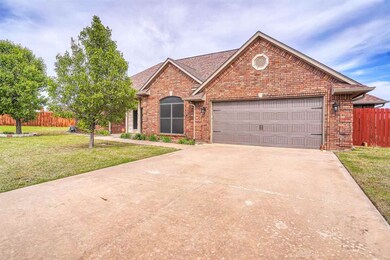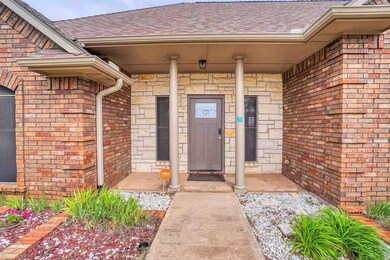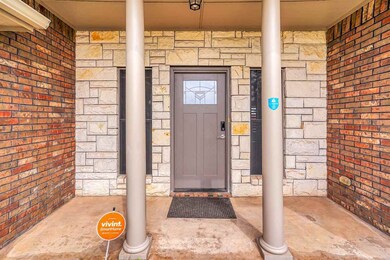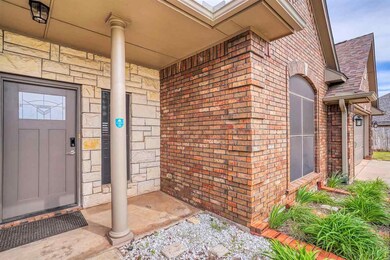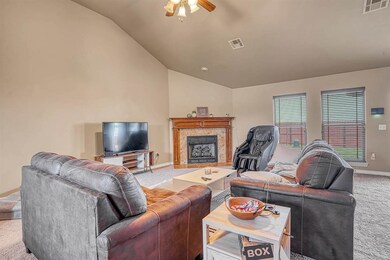
2402 SW 54th St Lawton, OK 73505
Estimated Value: $265,000 - $318,000
Highlights
- Whirlpool Bathtub
- Home Office
- Formal Dining Room
- Granite Countertops
- Covered patio or porch
- Fireplace
About This Home
As of June 2023Absolutely beautiful home, great floor plan. Tile entry, hallways, kitchen, and baths. Huge open living area with high ceilings, corner gas log fireplace. Muitipurpose room with French glass doors can be formal dining, office. Awesome kitchen w/pantry, lots of cabinets & beautiful granite countertops, breakfast bar, stainless steel appliances, big dining area. New carpet. Large secluded primary bedroom, designer ceilings, 2 large walk-in closets, bath, corner whirlpool tub, separate walk-in shower, double sinks. Additional 2 bedrooms have walk-in closets. Covered patio and extended uncovered patio. Large leveled, fenced in yard.
Last Agent to Sell the Property
RE/MAX PROFESSIONALS (BO) License #104506 Listed on: 04/17/2023

Home Details
Home Type
- Single Family
Est. Annual Taxes
- $2,692
Year Built
- Built in 2010 | Remodeled
Lot Details
- Wood Fence
- Sprinkler System
- Property is zoned R-1 Single Family
Home Design
- Brick Veneer
- Slab Foundation
- Composition Roof
Interior Spaces
- 2,000 Sq Ft Home
- 1-Story Property
- Ceiling height between 8 to 10 feet
- Ceiling Fan
- Fireplace
- Double Pane Windows
- Formal Dining Room
- Home Office
- Utility Room
- Washer and Dryer Hookup
Kitchen
- Breakfast Bar
- Stove
- Range Hood
- Microwave
- Dishwasher
- Granite Countertops
- Disposal
Flooring
- Carpet
- Ceramic Tile
- Vinyl Plank
Bedrooms and Bathrooms
- 4 Bedrooms
- Walk-In Closet
- 2 Bathrooms
- Whirlpool Bathtub
Parking
- 2 Car Garage
- Garage Door Opener
Outdoor Features
- Covered patio or porch
Schools
- Eisenhower Elementary And Middle School
- Eisenhower High School
Utilities
- Central Heating and Cooling System
- Heating System Uses Gas
- Gas Water Heater
Ownership History
Purchase Details
Home Financials for this Owner
Home Financials are based on the most recent Mortgage that was taken out on this home.Purchase Details
Home Financials for this Owner
Home Financials are based on the most recent Mortgage that was taken out on this home.Purchase Details
Home Financials for this Owner
Home Financials are based on the most recent Mortgage that was taken out on this home.Similar Homes in Lawton, OK
Home Values in the Area
Average Home Value in this Area
Purchase History
| Date | Buyer | Sale Price | Title Company |
|---|---|---|---|
| Stouch Theodore D | $250,000 | Oklahoma Family Title | |
| Kim Hyemia A | $220,000 | Sovereign Title Services | |
| Hutchison Steven A | $198,000 | -- |
Mortgage History
| Date | Status | Borrower | Loan Amount |
|---|---|---|---|
| Open | Stouch Theodore D | $237,405 | |
| Previous Owner | Kim Hyemia A | $220,000 | |
| Previous Owner | Hutchison Steven A | $199,520 | |
| Previous Owner | Hutchison Steven A | $198,000 |
Property History
| Date | Event | Price | Change | Sq Ft Price |
|---|---|---|---|---|
| 06/09/2023 06/09/23 | Sold | $249,000 | -0.4% | $125 / Sq Ft |
| 04/22/2023 04/22/23 | Pending | -- | -- | -- |
| 04/17/2023 04/17/23 | For Sale | $249,900 | +13.6% | $125 / Sq Ft |
| 05/07/2021 05/07/21 | Sold | $220,000 | +1.1% | $110 / Sq Ft |
| 03/26/2021 03/26/21 | Pending | -- | -- | -- |
| 03/10/2021 03/10/21 | For Sale | $217,500 | -- | $109 / Sq Ft |
Tax History Compared to Growth
Tax History
| Year | Tax Paid | Tax Assessment Tax Assessment Total Assessment is a certain percentage of the fair market value that is determined by local assessors to be the total taxable value of land and additions on the property. | Land | Improvement |
|---|---|---|---|---|
| 2024 | $3,015 | $27,860 | $4,331 | $23,529 |
| 2023 | $3,015 | $25,261 | $3,938 | $21,323 |
| 2022 | $2,692 | $25,261 | $3,938 | $21,323 |
| 2021 | $2,158 | $22,092 | $3,938 | $18,154 |
| 2020 | $2,124 | $21,896 | $3,938 | $17,958 |
| 2019 | $2,129 | $22,089 | $3,938 | $18,151 |
| 2018 | $2,120 | $22,294 | $3,938 | $18,356 |
| 2017 | $1,888 | $23,054 | $3,938 | $19,116 |
| 2016 | $1,917 | $22,808 | $3,938 | $18,870 |
| 2015 | $2,044 | $22,353 | $3,938 | $18,415 |
| 2014 | $1,662 | $22,353 | $3,938 | $18,415 |
Agents Affiliated with this Home
-
Pam Marion

Seller's Agent in 2023
Pam Marion
RE/MAX
(580) 248-8800
924 Total Sales
-
Lorie Canada

Buyer's Agent in 2023
Lorie Canada
TOWN & COUNTRY HOME PROS, LLC.
(580) 591-2982
159 Total Sales
-
Debbie McDonald

Seller's Agent in 2021
Debbie McDonald
ELGIN REALTY
(580) 695-8552
112 Total Sales
Map
Source: Lawton Board of REALTORS®
MLS Number: 163509
APN: 0093822
- 5312 SW Tyler Ave
- 5100 SW Bishop Rd
- 8290 SW Sun Valley Dr
- 5014 SW Oxford Place
- 2206 SW 53rd St
- 2401 SW Oxford Dr
- 5002 SW Oxford Place
- 2414 SW Oxford Dr
- 2404 SW Oxford Dr
- 2402 SW Oxford Dr
- 2221 SW Oxford Dr
- 2219 SW Oxford Dr
- 2215 SW Oxford Dr
- 2213 SW Oxford Dr
- 2204 SW Edinburough
- 2207 SW Oxford Dr
- 2205 SW Oxford Dr
- 2202 SW Edinburough Dr
- 2203 SW Oxford Dr
- 2201 SW Oxford Dr
- 2402 SW 54th St
- 2402 SW 54th St
- 5301 SW Victoria
- 2404 SW 54th St
- 2408 SW 54th St
- 5402 SW Victoria Blvd
- 5316 SW Tyler Ave
- 5303 SW Victoria Blvd
- 5318 SW Tyler Ave
- 5314 SW Tyler Ave
- 2412 SW 54th St
- 5320 SW Tyler Ave
- 5404 SW Victoria
- 5401 SW Trevor Cir
- 5305 SW Victoria Blvd
- 2414 SW 54th St
- 2414 SW 54th St
- 5310 SW Tyler Ave
- 5405 SW Trevor Cir
- 5322 SW Tyler Ave
