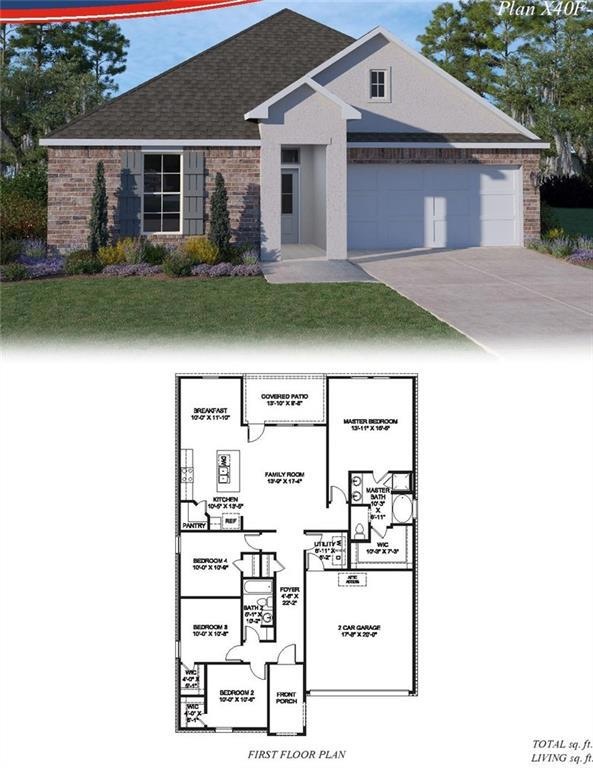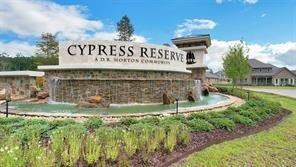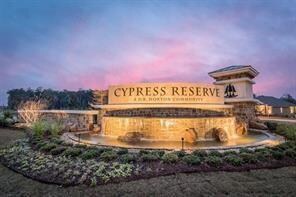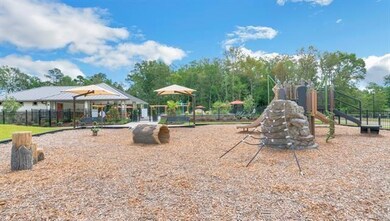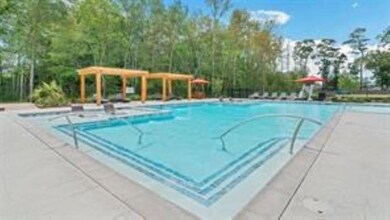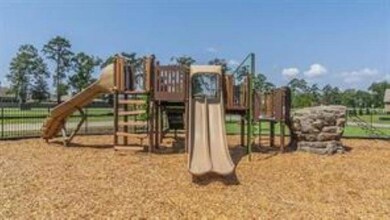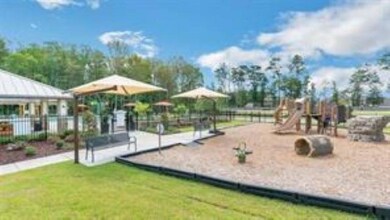
24020 Conservation Way Ave Ponchatoula, LA 70454
Estimated Value: $239,914 - $279,000
Highlights
- New Construction
- French Provincial Architecture
- Granite Countertops
- Waterfront
- Attic
- Community Pool
About This Home
As of October 2020New construction 4 bedroom 2 bath home featuring open living concept with granite counter tops, stainless steel appliances. Primary Bath suite includes large walk in closet, oversized soaking tub, and separate shower. Split floor plan. Home includes several ENERGY EFFICIENT features and a SMART HOME package!
Last Agent to Sell the Property
Berkshire Hathaway HomeServices Preferred, REALTOR License #995691339 Listed on: 06/26/2020

Co-Listed By
Berkshire Hathaway HomeServices Preferred, REALTOR License #000041888
Last Buyer's Agent
Kathy Colbert
eXp Realty, LLC
Home Details
Home Type
- Single Family
Est. Annual Taxes
- $1,729
Year Built
- Built in 2020 | New Construction
Lot Details
- Lot Dimensions are 60x120
- Waterfront
- Rectangular Lot
HOA Fees
- $31 Monthly HOA Fees
Home Design
- French Provincial Architecture
- Brick Exterior Construction
- Slab Foundation
- Shingle Roof
- Vinyl Siding
- Stucco
Interior Spaces
- 1,698 Sq Ft Home
- Property has 1 Level
- Ceiling Fan
- Window Screens
- Pull Down Stairs to Attic
- Washer and Dryer Hookup
Kitchen
- Oven
- Range
- Microwave
- Dishwasher
- Granite Countertops
- Disposal
Bedrooms and Bathrooms
- 4 Bedrooms
- 2 Full Bathrooms
Home Security
- Carbon Monoxide Detectors
- Fire and Smoke Detector
Parking
- 2 Car Garage
- Garage Door Opener
Eco-Friendly Details
- Energy-Efficient Windows
- Energy-Efficient Insulation
Schools
- Champ Cooper Elementary And Middle School
- Ponchatoula High School
Utilities
- One Cooling System Mounted To A Wall/Window
- Central Heating and Cooling System
Additional Features
- Covered patio or porch
- Outside City Limits
Listing and Financial Details
- Home warranty included in the sale of the property
- Tax Lot 2
- Assessor Parcel Number 7045424020CONSERVATIONWAYAV2
Community Details
Overview
- Built by DR HORTON
- Cypress Reserve Subdivision
Amenities
- Common Area
Recreation
- Community Pool
Similar Homes in Ponchatoula, LA
Home Values in the Area
Average Home Value in this Area
Property History
| Date | Event | Price | Change | Sq Ft Price |
|---|---|---|---|---|
| 10/27/2020 10/27/20 | Sold | -- | -- | -- |
| 09/27/2020 09/27/20 | Pending | -- | -- | -- |
| 06/26/2020 06/26/20 | For Sale | $206,900 | -- | $122 / Sq Ft |
Tax History Compared to Growth
Tax History
| Year | Tax Paid | Tax Assessment Tax Assessment Total Assessment is a certain percentage of the fair market value that is determined by local assessors to be the total taxable value of land and additions on the property. | Land | Improvement |
|---|---|---|---|---|
| 2024 | $1,729 | $17,341 | $3,240 | $14,101 |
| 2023 | $1,729 | $17,101 | $3,000 | $14,101 |
| 2022 | $1,661 | $17,101 | $3,000 | $14,101 |
| 2021 | $938 | $17,101 | $3,000 | $14,101 |
| 2020 | $291 | $3,000 | $3,000 | $0 |
| 2019 | $290 | $3,000 | $3,000 | $0 |
| 2018 | $291 | $3,000 | $3,000 | $0 |
Agents Affiliated with this Home
-
Lisa Cullop

Seller's Agent in 2020
Lisa Cullop
Berkshire Hathaway HomeServices Preferred, REALTOR
(985) 969-6787
117 Total Sales
-
Terry Fitzsimmons

Seller Co-Listing Agent in 2020
Terry Fitzsimmons
Berkshire Hathaway HomeServices Preferred, REALTOR
(985) 687-4588
221 Total Sales
-
K
Buyer's Agent in 2020
Kathy Colbert
eXp Realty, LLC
Map
Source: ROAM MLS
MLS Number: 2258530
APN: 06429157
- 00 Eli Joiner Rd
- 23482 Bardwell Rd
- 41077 Maya Mia Dr
- 42073 Farlow Ln
- Lot B1A Haven Blvd
- 42683 Merchant Ct
- 0 Merchant Ct
- 41306 River Rd
- 22602 Fletcher Rd
- 42700 Shumard Oak Ave
- 41134 River Rd
- Tract D +/- 1.833 S I-12 Service Rd
- TRACT C +/- 1.833 S I -12 Service Rd
- 42257 Southern Pines Blvd
- 40363 Cypress Reserve Blvd
- 22601 Fletcher Rd
- 0 Fletcher Rd
- 24020 Conservation Way Ave
- 23200 Hideaway Ln
- 23186 Hideaway Ln
- 23263 Bardwell Rd
- 23288 Bardwell Rd
- 1 Hideaway Ln
- 42423 N Bardwell Rd
- 23284 Bardwell Rd
- 23284 Bardwell Rd
- 70455 Bardwell Rd
- 23336 Bardwell Rd
- 42463 N Bardwell Rd
- 20453 Ridgelake Rd
- 20425 Ridgelake Rd
- 42415 N Bardwell Rd
- 23348 Bardwell Rd
- 23348 Bardwell Rd
- 42457 N Bardwell Rd
- 42764 Highway 445
- 42495 N Bardwell Rd
