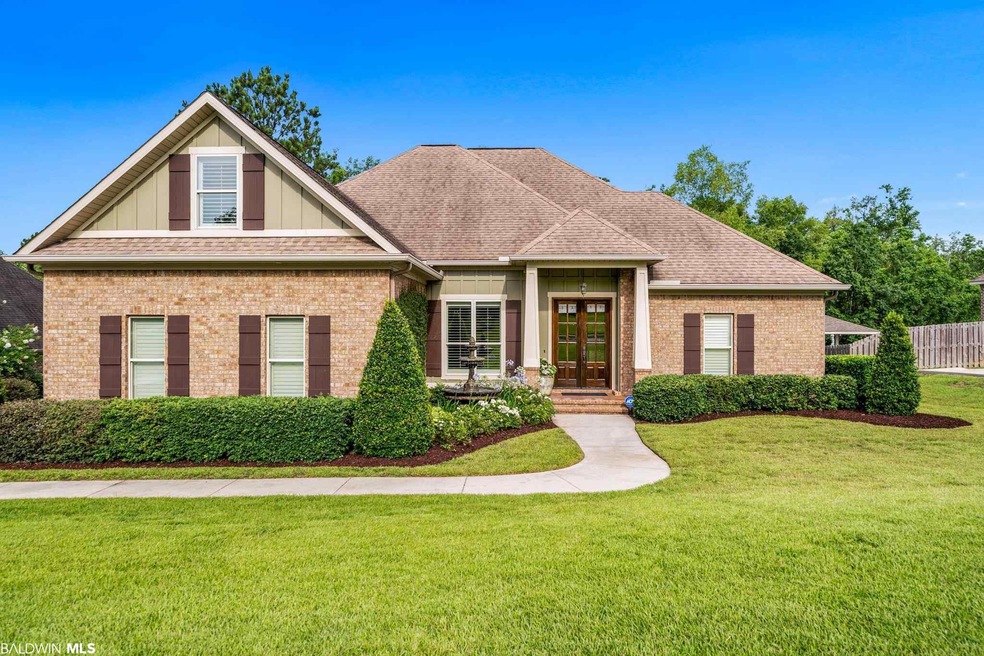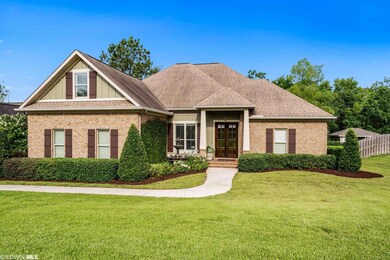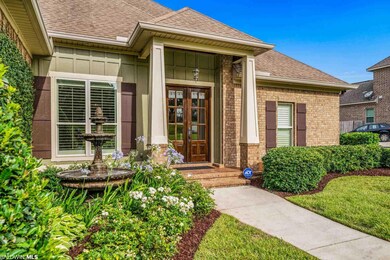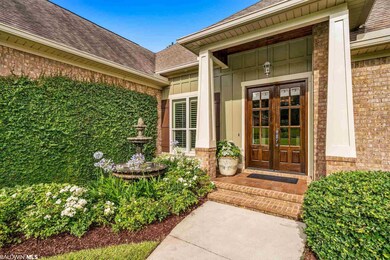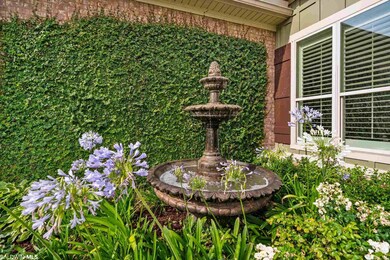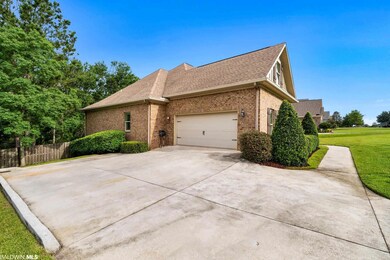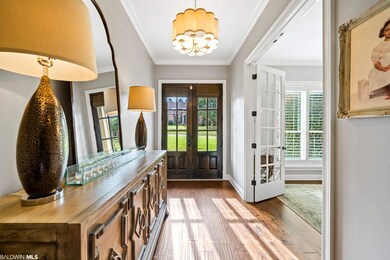
24027 Trowbridge Ct Daphne, AL 36526
Estimated Value: $532,000 - $636,000
Highlights
- Home Theater
- View of Trees or Woods
- Outdoor Fireplace
- Belforest Elementary School Rated A-
- Craftsman Architecture
- Wood Flooring
About This Home
As of August 2021Welcome Home! Gorgeous Custom Built Craftsman in Coveted Avalon Subdivision. This 4 Bedroom 3.5 Bathroom is Immaculate & Full of Upgrades! The Main Level: Enjoy the open concept floor plan W/ the beautiful kitchen being the heart of the home. It's complete with large customized cabinetry, quartz countertops, center island, stainless steel appliances, gas cooktop, double ovens, cozy dining nook and bench seating. Off the kitchen is a walk-in pantry, powder room, and laundry room with overhead cabinets. The main living area has separate dining room/office space. The master retreat boasts of a spacious on-suite, w/ powder room, his & her vanities & sinks, large soaker tub, walk through shower & huge wrap around closet. This split floorplan also offers 2 additional downstairs bedrooms with Jack & Jill bath. 2nd Level: Even though this home is perfect for 1st floor living, it has an additional upstairs 4th bedroom/bonus room with side storage, entry level attic, full guest bathroom, and an incredible theatre room with a projector, 110' diagonal fixed screen, media surround sound and double level lounge seating. Great for Movie Nights!! For outside entertaining there is a cozy screened in porch with wood burning fireplace, and elevated stacked stone patio featuring illuminating string lighting. The front & back yard are beautifully landscaped and fully fenced, making it perfect for kids and pets. Extras: Wooded lot ,on quiet cul-de-sac, energy efficient windows, Rinnai tankless water heater, two air condition units, hurricane shutters, fresh interior and exterior paint, upgraded lighting throughout, crown molding, plantation shutters, custom built-ins, water fountain, ADT Alarm with remote outside camera monitoring, sprinkler system, 2 car extended garage allowing room for extra storage/work. Neighborhood: Centrally located, Strong POA and sense of community, w/planned activities throughout the year.
Home Details
Home Type
- Single Family
Est. Annual Taxes
- $1,697
Year Built
- Built in 2013
Lot Details
- Lot Dimensions are 105x179.7x105x179.7
- Cul-De-Sac
- Fenced
- Landscaped
HOA Fees
- $27 Monthly HOA Fees
Home Design
- Craftsman Architecture
- Brick Exterior Construction
- Slab Foundation
- Composition Roof
- Concrete Fiber Board Siding
- Vinyl Siding
Interior Spaces
- 3,004 Sq Ft Home
- 2-Story Property
- High Ceiling
- ENERGY STAR Qualified Ceiling Fan
- Ceiling Fan
- Wood Burning Fireplace
- Double Pane Windows
- Insulated Doors
- Dining Room
- Home Theater
- Home Office
- Bonus Room
- Screened Porch
- Utility Room
- Views of Woods
Kitchen
- Breakfast Area or Nook
- Breakfast Bar
- Double Oven
- Gas Range
- Microwave
- Dishwasher
- Disposal
Flooring
- Wood
- Carpet
- Tile
Bedrooms and Bathrooms
- 4 Bedrooms
- Split Bedroom Floorplan
- En-Suite Primary Bedroom
Laundry
- Dryer
- Washer
Home Security
- Home Security System
- Fire and Smoke Detector
- Termite Clearance
Parking
- 2 Car Attached Garage
- Automatic Garage Door Opener
Eco-Friendly Details
- Energy-Efficient Appliances
Outdoor Features
- Patio
- Outdoor Fireplace
Utilities
- Central Heating and Cooling System
- Underground Utilities
- Tankless Water Heater
- Internet Available
- Satellite Dish
- Cable TV Available
Listing and Financial Details
- Home warranty included in the sale of the property
- Assessor Parcel Number 43-07-25-0-000-007.111
Community Details
Overview
- Association fees include common area maintenance
- The community has rules related to covenants, conditions, and restrictions
Amenities
- Community Gazebo
Ownership History
Purchase Details
Purchase Details
Home Financials for this Owner
Home Financials are based on the most recent Mortgage that was taken out on this home.Purchase Details
Home Financials for this Owner
Home Financials are based on the most recent Mortgage that was taken out on this home.Purchase Details
Purchase Details
Home Financials for this Owner
Home Financials are based on the most recent Mortgage that was taken out on this home.Similar Homes in the area
Home Values in the Area
Average Home Value in this Area
Purchase History
| Date | Buyer | Sale Price | Title Company |
|---|---|---|---|
| Bamford Daryl Ross | $252,500 | None Listed On Document | |
| Bamford Daryl Ross | $535,000 | None Available | |
| Gwin Charles Beckham | $500 | None Available | |
| Andrews Matthew | $146,000 | None Available | |
| Mitchell Catherine | $19,000 | Alt |
Mortgage History
| Date | Status | Borrower | Loan Amount |
|---|---|---|---|
| Previous Owner | Bamford Daryl Ross | $481,500 | |
| Previous Owner | Gwin Charles Beckham | $320,042 | |
| Previous Owner | Gwin Charles Beckham | $349,265 | |
| Previous Owner | Gwin Charles Beckham | $346,055 | |
| Previous Owner | Mitchell Catherine | $267,750 | |
| Previous Owner | Mitchell Catherine | $14,250 |
Property History
| Date | Event | Price | Change | Sq Ft Price |
|---|---|---|---|---|
| 08/27/2021 08/27/21 | Sold | $535,000 | +1.1% | $178 / Sq Ft |
| 07/25/2021 07/25/21 | Pending | -- | -- | -- |
| 07/13/2021 07/13/21 | Price Changed | $529,000 | -3.8% | $176 / Sq Ft |
| 06/24/2021 06/24/21 | For Sale | $549,900 | +64.1% | $183 / Sq Ft |
| 09/23/2015 09/23/15 | Sold | $335,000 | 0.0% | $115 / Sq Ft |
| 09/23/2015 09/23/15 | Sold | $335,000 | 0.0% | $115 / Sq Ft |
| 09/17/2015 09/17/15 | Pending | -- | -- | -- |
| 08/18/2015 08/18/15 | Pending | -- | -- | -- |
| 07/31/2015 07/31/15 | For Sale | $335,000 | -- | $115 / Sq Ft |
Tax History Compared to Growth
Tax History
| Year | Tax Paid | Tax Assessment Tax Assessment Total Assessment is a certain percentage of the fair market value that is determined by local assessors to be the total taxable value of land and additions on the property. | Land | Improvement |
|---|---|---|---|---|
| 2024 | $1,697 | $56,180 | $8,640 | $47,540 |
| 2023 | $1,519 | $50,440 | $6,020 | $44,420 |
| 2022 | $1,172 | $43,460 | $0 | $0 |
| 2021 | $1,044 | $38,540 | $0 | $0 |
| 2020 | $1,020 | $38,020 | $0 | $0 |
| 2019 | $941 | $35,220 | $0 | $0 |
| 2018 | $944 | $35,320 | $0 | $0 |
| 2017 | $904 | $33,880 | $0 | $0 |
| 2016 | $888 | $33,320 | $0 | $0 |
| 2015 | -- | $58,260 | $0 | $0 |
| 2014 | -- | $6,160 | $0 | $0 |
| 2013 | -- | $3,960 | $0 | $0 |
Agents Affiliated with this Home
-
Bill Lagman

Seller's Agent in 2021
Bill Lagman
Coastal Real Estate Center LLP
(251) 550-3329
3 Total Sales
-
Bonnie Williams

Buyer's Agent in 2021
Bonnie Williams
Lake & Coast Real Estate Co Or
(205) 275-9363
14 Total Sales
-
Paige Moore

Seller's Agent in 2015
Paige Moore
RE/MAX
(254) 401-3030
105 Total Sales
-
Sherree Pierce

Buyer's Agent in 2015
Sherree Pierce
Coldwell Banker Reehl Prop Fairhope
(251) 767-3793
163 Total Sales
Map
Source: Baldwin REALTORS®
MLS Number: 316108
APN: 43-07-25-0-000-007.111
- 24085 Trowbridge Ct
- 11406 Saint Ives Ct
- 11406 St Ives Ct
- 11595 Sedona Dr
- 0 Sedona Dr Unit 1B 378876
- 11164 Animal Kingdom Way
- 11596 Yuma Ln
- 11210 Animal Kingdom Way
- 11205 Animal Kingdom Way
- 23712 Havasu Dr
- 11454 Genuine Risk Cir
- 11115 Secretariat Blvd
- 11303 Animal Kingdom Way
- 11795 Halcyon Loop
- 10476 Winning Colors Trail
- 24368 Shared Belief Ct
- 10545 Winning Colors Trail
- 24375 Shared Belief Ct
- 10557 Winning Colors Trail
- 11606 County Road 54
- 24027 Trowbridge Ct
- 24041 Trowbridge Ct
- 24011 Trowbridge Ct
- 24011 Trowbridge Ct Unit 104
- 0 Trowbridge Ct Unit 187497
- 0 Trowbridge Ct Unit 218100
- 24063 Trowbridge Ct
- 24044 Trowbridge Ct
- 24010 Trowbridge Ct
- 24007 Trowbridge Ct
- 24050 Trowbridge Ct
- 24004 Trowbridge Ct
- 24002 Trowbridge Ct
- 24086 Trowbridge Ct
- 24111 Trowbridge Ct
- 11531 Plateau St
- 24106 Trowbridge Ct
- 11533 Plateau St
- 24121 Trowbridge Ct
- 11532 Plateau St
