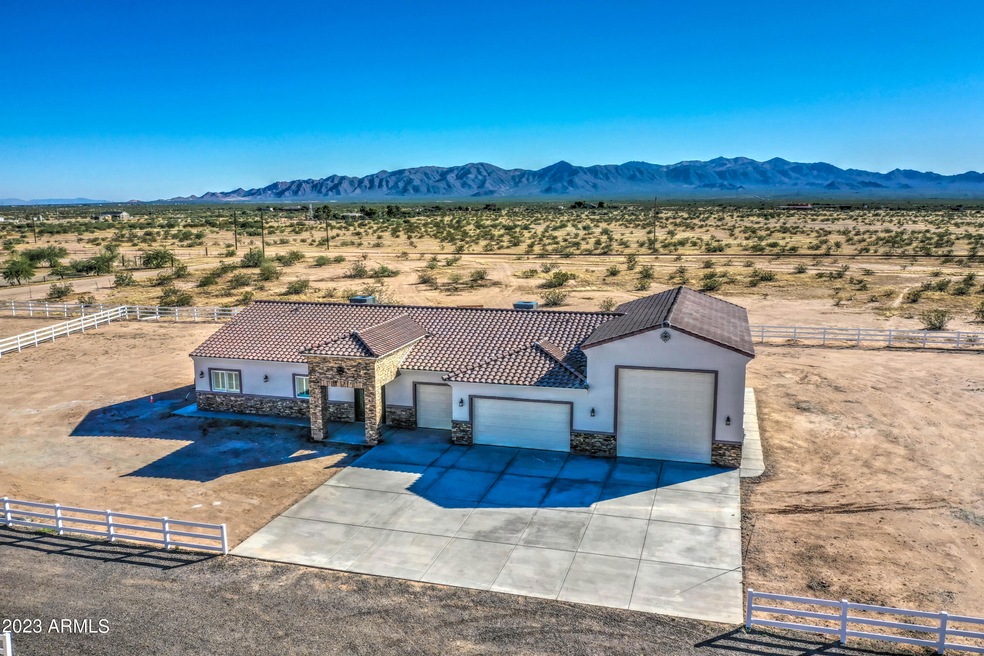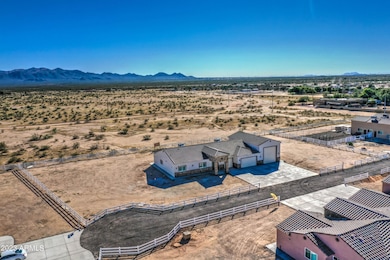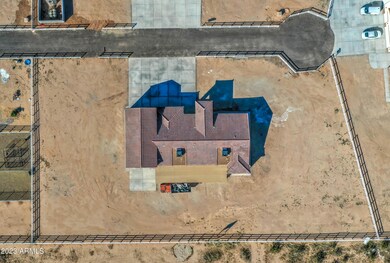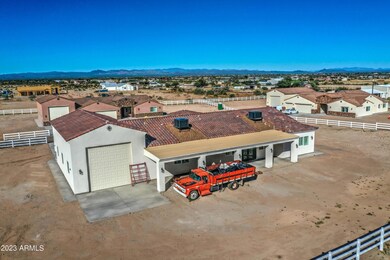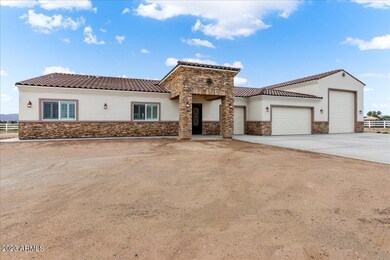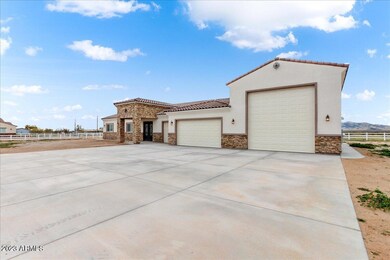
24027 W Cavedale Dr Unit 24027 Wittmann, AZ 85361
Estimated Value: $669,000 - $932,000
Highlights
- Horses Allowed On Property
- Mountain View
- Granite Countertops
- RV Garage
- Vaulted Ceiling
- No HOA
About This Home
As of May 2023Custom Built luxury home on 1 Acre Lot. 3-Car garage PLUS Oversized drive thru RV/Multi-Use Garage. Large Master Suite w/huge bath-shower-closet. Open concept & vaulted/high ceilings, all the luxury features your looking for. All baths feature backlit mirrors. 2 Bedrooms share a private Jack & Jill bath and Bedroom 4 is a suite with private bath. Outside is a fully fenced 1 acre lot with NO use restrictions. The RV Garage offers 1,063 sq ft of flexible space for RV/Storage/Business/etc. High-end touches include plantation shutters, quartz countertops, custom made steel entry/rear doors, contemporary lighting, ceiling fans, covered back patio, mountain views & more. Energy efficient spray foam insulation and 4 years of home warranty. Seller to provide a $20,000 Credit to Buyer .
Home Details
Home Type
- Single Family
Est. Annual Taxes
- $199
Year Built
- Built in 2023
Lot Details
- 1
Parking
- 4 Car Garage
- Garage ceiling height seven feet or more
- Side or Rear Entrance to Parking
- Garage Door Opener
- RV Garage
Home Design
- Wood Frame Construction
- Tile Roof
- Stone Exterior Construction
- Stucco
Interior Spaces
- 2,574 Sq Ft Home
- 1-Story Property
- Vaulted Ceiling
- Double Pane Windows
- Vinyl Clad Windows
- Tile Flooring
- Mountain Views
- Washer and Dryer Hookup
Kitchen
- Built-In Microwave
- Granite Countertops
Bedrooms and Bathrooms
- 4 Bedrooms
- Primary Bathroom is a Full Bathroom
- 3.5 Bathrooms
- Dual Vanity Sinks in Primary Bathroom
- Bathtub With Separate Shower Stall
Schools
- Nadaburg Elementary School
- Mountainside High School
Utilities
- Central Air
- Heating Available
- Shared Well
- Septic Tank
Additional Features
- Covered patio or porch
- 1 Acre Lot
- Horses Allowed On Property
Community Details
- No Home Owners Association
- Association fees include no fees
- Built by Ojeda Family Home Builders
- Metes And Bounds Subdivision
Listing and Financial Details
- Tax Lot 4
- Assessor Parcel Number 503-30-023-V
Ownership History
Purchase Details
Home Financials for this Owner
Home Financials are based on the most recent Mortgage that was taken out on this home.Purchase Details
Similar Homes in Wittmann, AZ
Home Values in the Area
Average Home Value in this Area
Purchase History
| Date | Buyer | Sale Price | Title Company |
|---|---|---|---|
| Ostwinkle Preston | $750,000 | Pioneer Title Services | |
| Ojeda Family Home Builder Llc | -- | None Available |
Mortgage History
| Date | Status | Borrower | Loan Amount |
|---|---|---|---|
| Open | Ostwinkle Preston | $600,000 | |
| Previous Owner | Ojeda Family Home Builders Llc | $350,000 |
Property History
| Date | Event | Price | Change | Sq Ft Price |
|---|---|---|---|---|
| 05/02/2023 05/02/23 | Sold | $750,000 | -3.8% | $291 / Sq Ft |
| 03/29/2023 03/29/23 | Pending | -- | -- | -- |
| 03/02/2023 03/02/23 | For Sale | $780,000 | -- | $303 / Sq Ft |
Tax History Compared to Growth
Tax History
| Year | Tax Paid | Tax Assessment Tax Assessment Total Assessment is a certain percentage of the fair market value that is determined by local assessors to be the total taxable value of land and additions on the property. | Land | Improvement |
|---|---|---|---|---|
| 2025 | $3,203 | $32,237 | -- | -- |
| 2024 | $264 | $30,702 | -- | -- |
| 2023 | $264 | $6,015 | $6,015 | $0 |
| 2022 | $199 | $3,705 | $3,705 | $0 |
Agents Affiliated with this Home
-
Bill Fleck

Seller's Agent in 2023
Bill Fleck
Home Realty
(412) 215-1348
57 Total Sales
-
David Brashear

Buyer's Agent in 2023
David Brashear
Keller Williams Arizona Realty
(480) 628-2322
31 Total Sales
Map
Source: Arizona Regional Multiple Listing Service (ARMLS)
MLS Number: 6526998
APN: 503-30-023V
- 23948 W Jomax Rd
- 23801 W Morning Star Ln
- XXXX W Jomax Rd Unit 3
- 241xx N 243rd Ave --
- 26635 N 239th Ave Unit 4
- 31215 N 239th Ave Unit G1
- 0 N 239th Ave Unit 6864654
- 23851 W Tether Trail
- 23931 W Pinnacle Vista Ln
- 27310 N 241st Ave
- 23919 W Pinnacle Vista Ln
- 243XXX W Jomax Lot #2 Rd
- 23500 W Jomax Rd
- 23500 W Jomax Rd
- 24235 W Pinnacle Vista Ln
- 0 W Frontier Dr Unit 6752186
- 0 W Parsons Ln Unit 97 6769584
- 0 W Frontier Dr Unit * 6507022
- 243XXX W Jomax Lot #4 Rd
- 243XXX W Jomax Lot #1 Rd
- 24027 W Cavedale Dr
- 24027 W Cavedale Dr Unit 24027
- 24024 W Cavedale Dr
- 24015 W Cavedale Dr
- 24039 W Cavedale Dr
- 24036 W Cavedale Dr
- 23954 W Jomax Rd
- 24106 W Jomax Rd
- 24028 W Beacon Ln
- 26638 N 239th Ave
- 24029 W Red Bird Rd
- 24112 W Jomax Rd
- 24009 W Red Bird Rd
- 24140 W Jomax Rd
- 24044 W Red Bird Rd
- 26841 N 239th Ave
- 24148 W Jomax Rd
- 0 N 241st Ave
- 24200 W Jomax Rd
- 24200 W Jomax Rd
