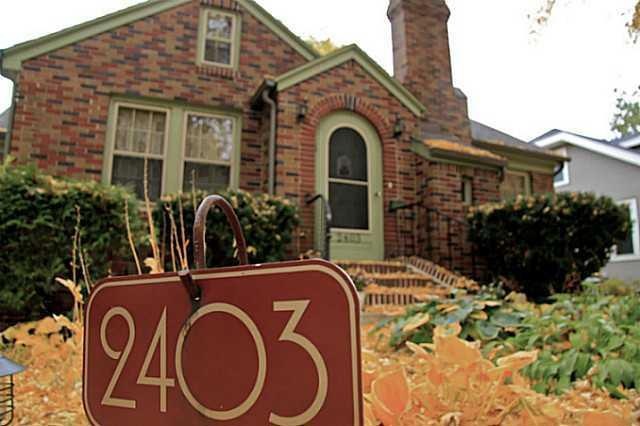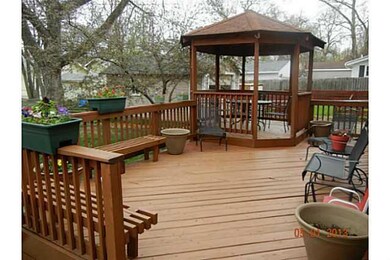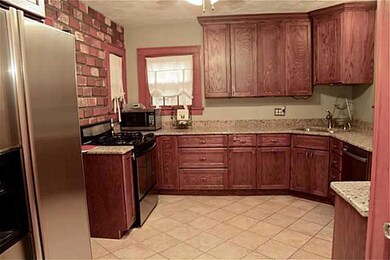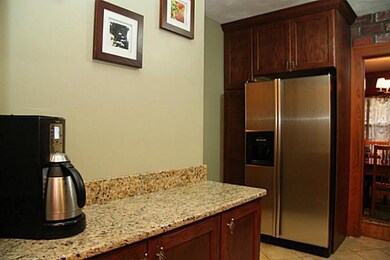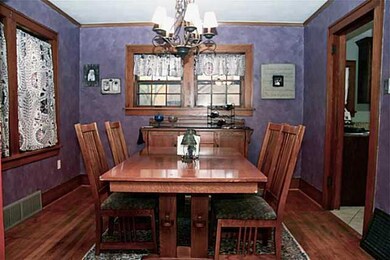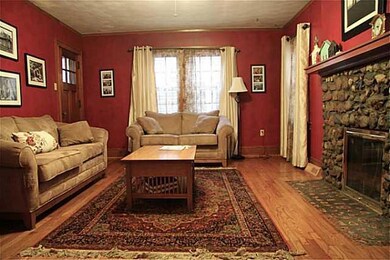
2403 35th St Des Moines, IA 50310
Beaverdale NeighborhoodHighlights
- Wood Flooring
- Formal Dining Room
- Bungalow
- 1 Fireplace
- Shades
- Forced Air Heating and Cooling System
About This Home
As of April 2015Fall in love with this brick charmer! Pretty hardwood floors throughout main level, updated kitchen with stainless appliances, beautiful woodwork. Gorgeous fireplace warms the spacious living room. Two bedrooms on main level (Make sure you note second closet behind the door in south bedroom) . Finished lower level adds great living space with rec room area, bar, 3/4 bath, and TWO nonconforming rooms, great for office, hobby room or whatever you choose. Excellent with gazebo overlooks deep backyard that even has garden space. Updated roof, electrical, plumbing. NFC area!
Last Buyer's Agent
Juliana Kincheloe
Iowa Realty South

Home Details
Home Type
- Single Family
Est. Annual Taxes
- $3,599
Year Built
- Built in 1931
Lot Details
- 7,000 Sq Ft Lot
- Lot Dimensions are 50x140
- Property is zoned R1-60
Home Design
- Bungalow
- Brick Exterior Construction
- Brick Foundation
- Asphalt Shingled Roof
Interior Spaces
- 1,131 Sq Ft Home
- 1 Fireplace
- Screen For Fireplace
- Shades
- Family Room Downstairs
- Formal Dining Room
- Fire and Smoke Detector
- Finished Basement
Kitchen
- Stove
- Microwave
- Dishwasher
Flooring
- Wood
- Carpet
- Tile
- Vinyl
Bedrooms and Bathrooms
- 2 Main Level Bedrooms
Laundry
- Dryer
- Washer
Parking
- 1 Car Detached Garage
- Driveway
Utilities
- Forced Air Heating and Cooling System
- Cable TV Available
Listing and Financial Details
- Assessor Parcel Number 10006551000000
Ownership History
Purchase Details
Home Financials for this Owner
Home Financials are based on the most recent Mortgage that was taken out on this home.Purchase Details
Home Financials for this Owner
Home Financials are based on the most recent Mortgage that was taken out on this home.Purchase Details
Purchase Details
Home Financials for this Owner
Home Financials are based on the most recent Mortgage that was taken out on this home.Purchase Details
Home Financials for this Owner
Home Financials are based on the most recent Mortgage that was taken out on this home.Similar Homes in Des Moines, IA
Home Values in the Area
Average Home Value in this Area
Purchase History
| Date | Type | Sale Price | Title Company |
|---|---|---|---|
| Warranty Deed | $170,000 | Attorney | |
| Warranty Deed | $159,000 | None Available | |
| Warranty Deed | $143,000 | -- | |
| Warranty Deed | $131,500 | -- | |
| Warranty Deed | $91,500 | -- |
Mortgage History
| Date | Status | Loan Amount | Loan Type |
|---|---|---|---|
| Open | $30,100 | New Conventional | |
| Previous Owner | $112,500 | Adjustable Rate Mortgage/ARM | |
| Previous Owner | $122,000 | No Value Available | |
| Previous Owner | $78,200 | No Value Available |
Property History
| Date | Event | Price | Change | Sq Ft Price |
|---|---|---|---|---|
| 04/29/2015 04/29/15 | Sold | $169,900 | -2.9% | $150 / Sq Ft |
| 03/30/2015 03/30/15 | Pending | -- | -- | -- |
| 03/16/2015 03/16/15 | For Sale | $175,000 | +10.1% | $155 / Sq Ft |
| 12/10/2013 12/10/13 | Sold | $159,000 | -3.6% | $141 / Sq Ft |
| 11/10/2013 11/10/13 | Pending | -- | -- | -- |
| 11/04/2013 11/04/13 | For Sale | $165,000 | -- | $146 / Sq Ft |
Tax History Compared to Growth
Tax History
| Year | Tax Paid | Tax Assessment Tax Assessment Total Assessment is a certain percentage of the fair market value that is determined by local assessors to be the total taxable value of land and additions on the property. | Land | Improvement |
|---|---|---|---|---|
| 2024 | $4,920 | $260,600 | $36,200 | $224,400 |
| 2023 | $4,914 | $260,600 | $36,200 | $224,400 |
| 2022 | $4,876 | $217,400 | $31,300 | $186,100 |
| 2021 | $4,694 | $217,400 | $31,300 | $186,100 |
| 2020 | $4,872 | $196,700 | $28,700 | $168,000 |
| 2019 | $4,520 | $196,700 | $28,700 | $168,000 |
| 2018 | $4,468 | $176,700 | $25,100 | $151,600 |
| 2017 | $4,018 | $176,700 | $25,100 | $151,600 |
| 2016 | $3,910 | $157,100 | $22,400 | $134,700 |
| 2015 | $3,910 | $157,100 | $22,400 | $134,700 |
| 2014 | $3,614 | $144,700 | $21,700 | $123,000 |
Agents Affiliated with this Home
-
J
Seller's Agent in 2015
Juliana Kincheloe
Iowa Realty South
-
Brent Sharon

Buyer's Agent in 2015
Brent Sharon
RE/MAX
(515) 208-2200
1 in this area
57 Total Sales
-
Susan Sanders

Seller's Agent in 2013
Susan Sanders
Keller Williams Realty GDM
(515) 770-7635
1 in this area
39 Total Sales
Map
Source: Des Moines Area Association of REALTORS®
MLS Number: 427151
APN: 100-06551000000
