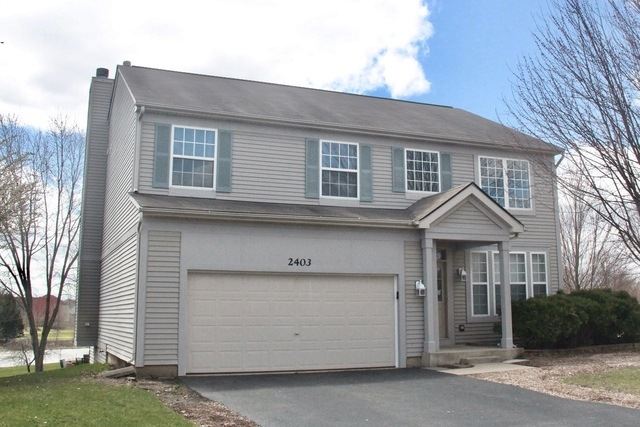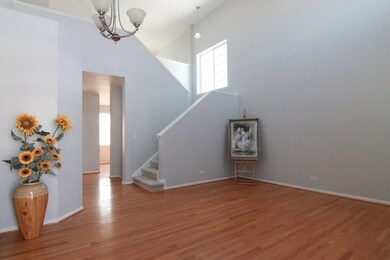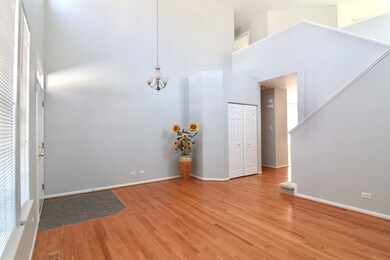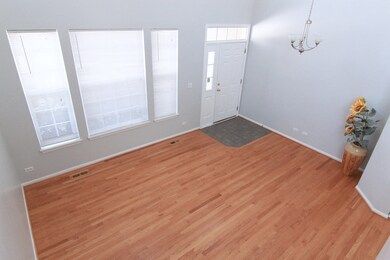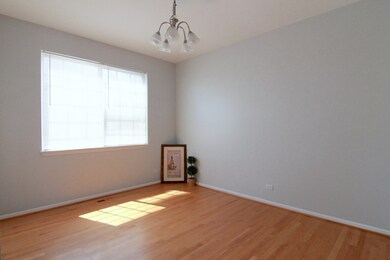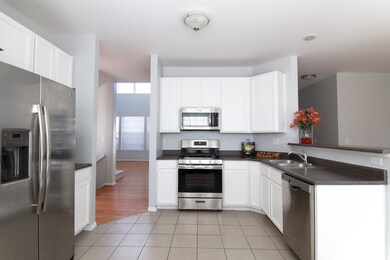
2403 Baldwin Ct Aurora, IL 60503
Far Southeast NeighborhoodHighlights
- Water Views
- Deck
- Wood Flooring
- The Wheatlands Elementary School Rated A-
- Vaulted Ceiling
- 4-minute walk to Barrington Park
About This Home
As of June 2019Beautiful lake view property on a large lot with finished walkout basement and a two-tier spacious deck to enjoy nature... A rare find! Contemporary open layout with two-story vaulted ceiling in living room, light & bright. Center-piece fireplace in family room. New stainless steel kitchen appliances. Freshly painted throughout. Hardwood flooring on the first floor, new carpet on the second floor. Sizable loft on second floor overlooking the living room. Master bedroom overlooking the pond, with double walk-in closets and a spacious master bathroom with separate shower and soaking tub; New front-load washer & dryer to stay. Finished walkout basement for extra comfortable living space, with a double French door leading into the 4th bedroom. A newly finished double-tier deck provides ample space for outdoor enjoyment. Located in a reputable neighborhood in the highly rated Oswego school district and near Fox Valley shopping.
Last Buyer's Agent
@properties Christie's International Real Estate License #471010961

Home Details
Home Type
- Single Family
Est. Annual Taxes
- $10,480
Year Built
- 2000
HOA Fees
- $19 per month
Parking
- Attached Garage
- Garage Door Opener
- Driveway
- Parking Included in Price
- Garage Is Owned
Home Design
- Brick Exterior Construction
- Slab Foundation
- Asphalt Shingled Roof
- Vinyl Siding
Interior Spaces
- Vaulted Ceiling
- Loft
- Wood Flooring
- Water Views
- Finished Basement
Kitchen
- Breakfast Bar
- Oven or Range
- <<microwave>>
- Dishwasher
- Stainless Steel Appliances
- Disposal
Bedrooms and Bathrooms
- Walk-In Closet
- Primary Bathroom is a Full Bathroom
- Dual Sinks
- Soaking Tub
- Separate Shower
Laundry
- Laundry on main level
- Dryer
- Washer
Additional Features
- Deck
- Forced Air Heating and Cooling System
Ownership History
Purchase Details
Home Financials for this Owner
Home Financials are based on the most recent Mortgage that was taken out on this home.Purchase Details
Purchase Details
Purchase Details
Home Financials for this Owner
Home Financials are based on the most recent Mortgage that was taken out on this home.Purchase Details
Home Financials for this Owner
Home Financials are based on the most recent Mortgage that was taken out on this home.Purchase Details
Home Financials for this Owner
Home Financials are based on the most recent Mortgage that was taken out on this home.Similar Homes in Aurora, IL
Home Values in the Area
Average Home Value in this Area
Purchase History
| Date | Type | Sale Price | Title Company |
|---|---|---|---|
| Warranty Deed | $280,000 | First American Title Ins Co | |
| Special Warranty Deed | $171,000 | Fidelity Natl Title Ins Co | |
| Sheriffs Deed | $308,422 | None Available | |
| Warranty Deed | $290,000 | First American Title | |
| Warranty Deed | $297,000 | First American Title | |
| Warranty Deed | $216,500 | Ticor Title Insurance Compan |
Mortgage History
| Date | Status | Loan Amount | Loan Type |
|---|---|---|---|
| Open | $225,000 | New Conventional | |
| Closed | $224,000 | New Conventional | |
| Previous Owner | $232,000 | Purchase Money Mortgage | |
| Previous Owner | $237,600 | Fannie Mae Freddie Mac | |
| Previous Owner | $212,000 | Unknown | |
| Previous Owner | $26,500 | Credit Line Revolving | |
| Previous Owner | $213,750 | Unknown | |
| Previous Owner | $215,500 | Balloon | |
| Previous Owner | $213,702 | FHA | |
| Closed | $59,400 | No Value Available |
Property History
| Date | Event | Price | Change | Sq Ft Price |
|---|---|---|---|---|
| 06/28/2019 06/28/19 | Sold | $280,000 | -3.4% | $123 / Sq Ft |
| 05/08/2019 05/08/19 | Pending | -- | -- | -- |
| 05/03/2019 05/03/19 | Price Changed | $289,900 | -3.3% | $127 / Sq Ft |
| 04/17/2019 04/17/19 | For Sale | $299,900 | +75.4% | $132 / Sq Ft |
| 05/28/2015 05/28/15 | Sold | $171,000 | -4.7% | $75 / Sq Ft |
| 02/12/2015 02/12/15 | Pending | -- | -- | -- |
| 01/22/2015 01/22/15 | Price Changed | $179,500 | -5.3% | $79 / Sq Ft |
| 12/29/2014 12/29/14 | Price Changed | $189,500 | -5.0% | $83 / Sq Ft |
| 12/02/2014 12/02/14 | Price Changed | $199,500 | -4.8% | $88 / Sq Ft |
| 11/05/2014 11/05/14 | Price Changed | $209,500 | -6.7% | $92 / Sq Ft |
| 10/15/2014 10/15/14 | For Sale | $224,500 | 0.0% | $99 / Sq Ft |
| 05/23/2014 05/23/14 | Pending | -- | -- | -- |
| 05/09/2014 05/09/14 | Price Changed | $224,500 | -7.2% | $99 / Sq Ft |
| 04/14/2014 04/14/14 | For Sale | $242,000 | -- | $106 / Sq Ft |
Tax History Compared to Growth
Tax History
| Year | Tax Paid | Tax Assessment Tax Assessment Total Assessment is a certain percentage of the fair market value that is determined by local assessors to be the total taxable value of land and additions on the property. | Land | Improvement |
|---|---|---|---|---|
| 2023 | $10,480 | $114,959 | $27,280 | $87,679 |
| 2022 | $9,653 | $104,896 | $25,805 | $79,091 |
| 2021 | $9,584 | $99,901 | $24,576 | $75,325 |
| 2020 | $9,166 | $96,370 | $24,187 | $72,183 |
| 2019 | $9,897 | $93,654 | $23,505 | $70,149 |
| 2018 | $8,869 | $81,064 | $22,988 | $58,076 |
| 2017 | $8,074 | $78,972 | $22,395 | $56,577 |
| 2016 | $8,773 | $77,272 | $21,913 | $55,359 |
| 2015 | $8,736 | $74,300 | $21,070 | $53,230 |
| 2014 | $8,736 | $74,110 | $21,070 | $53,040 |
| 2013 | $8,736 | $74,110 | $21,070 | $53,040 |
Agents Affiliated with this Home
-
Xin Wang
X
Seller's Agent in 2019
Xin Wang
Pan Realty LLC
(630) 362-3717
12 Total Sales
-
Karen Marposon

Buyer's Agent in 2019
Karen Marposon
@ Properties
(630) 637-0997
41 Total Sales
-
Michael Olszewski

Seller's Agent in 2015
Michael Olszewski
Area Wide Realty
(708) 220-1791
1 in this area
579 Total Sales
-
D
Buyer's Agent in 2015
Donglei Jin
Concentric Realty, Inc
Map
Source: Midwest Real Estate Data (MRED)
MLS Number: MRD10347364
APN: 01-06-106-055
- 1791 Ellington Dr
- 2258 Halsted Ln Unit 2B
- 2416 Oakfield Dr
- 2610 Spinnaker Dr
- 2164 Clementi Ln
- 1918 Congrove Dr
- 2396 Oakfield Ct
- 2402 Oakfield Ct
- 1874 Wisteria Dr Unit 333
- 1876 Ione Ln
- 1934 Stoneheather Ave Unit 173
- 2171 Edinburgh Ln
- 1913 Misty Ridge Ln Unit 5
- 2495 Hafenrichter Rd
- 1880 Canyon Creek Dr
- 1910 Canyon Creek Dr
- 1900 Canyon Creek Dr
- 1890 Canyon Creek Dr
- 1855 Canyon Creek Dr
- 1865 Canyon Creek Dr
