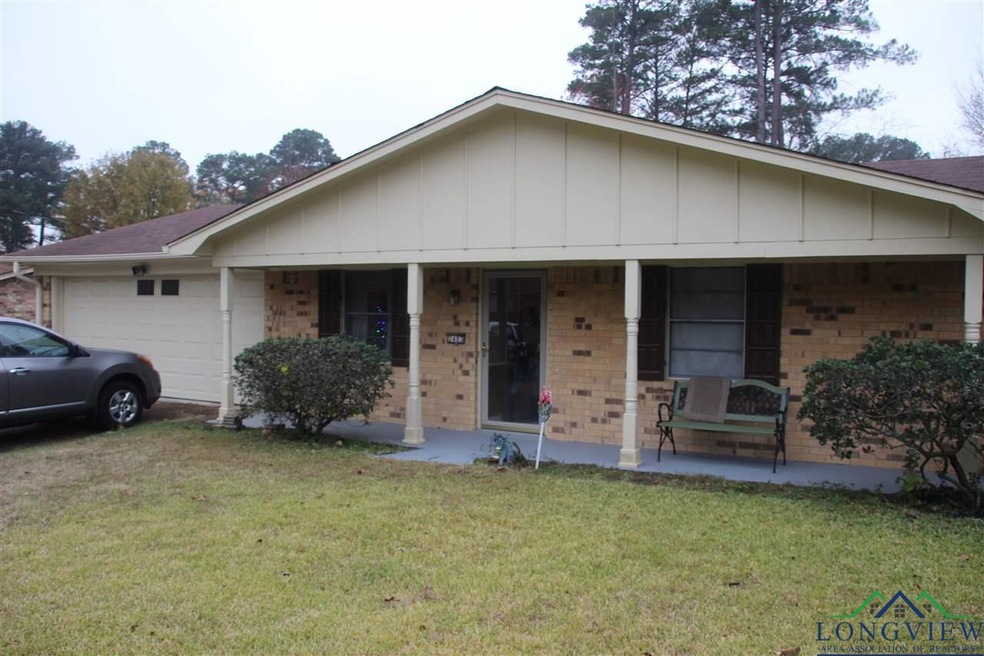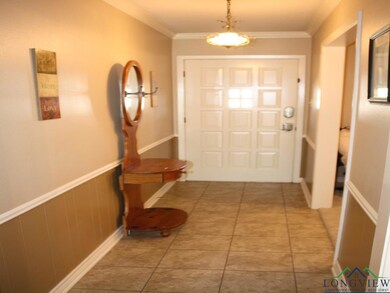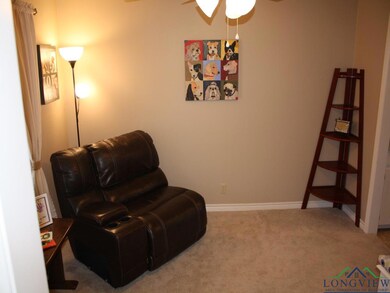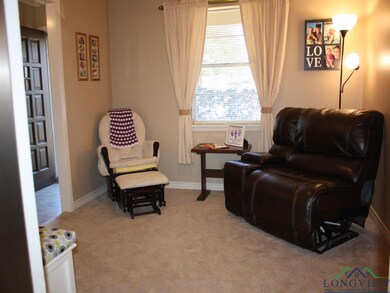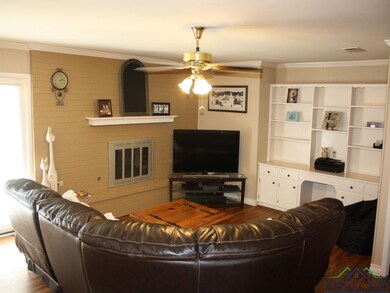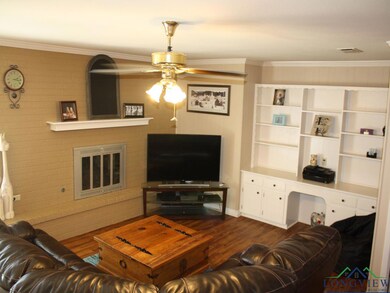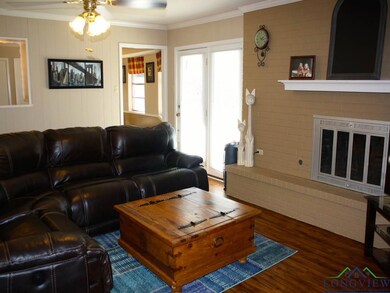
2403 Balsam St Longview, TX 75605
Highlights
- Above Ground Pool
- Living Room with Fireplace
- Wood Flooring
- Pine Tree Primary School Rated A-
- Traditional Architecture
- No HOA
About This Home
As of March 2017Very well maintained 4 bedroom, 2 bath home with large backyard in PTISD! Both bathrooms have updates with granite. Spacious family room with fireplace open to the kitchen.
Last Agent to Sell the Property
Coldwell Banker Lenhart License #0579318 Listed on: 12/17/2016

Home Details
Home Type
- Single Family
Est. Annual Taxes
- $4,538
Year Built
- Built in 1972
Lot Details
- Lot Dimensions are 100 x 150
- Wood Fence
- Chain Link Fence
Parking
- 2 Car Garage
Home Design
- Traditional Architecture
- Brick Exterior Construction
- Slab Foundation
- Composition Roof
Interior Spaces
- 1,836 Sq Ft Home
- 1-Story Property
- Bookcases
- Ceiling Fan
- Gas Log Fireplace
- Shades
- Family Room
- Living Room with Fireplace
- Combination Kitchen and Dining Room
- Library
- Front Basement Entry
- Storm Doors
Kitchen
- Electric Oven or Range
- Electric Cooktop
- Dishwasher
- Disposal
Flooring
- Wood
- Carpet
- Tile
Bedrooms and Bathrooms
- 4 Bedrooms
- Walk-In Closet
- 2 Full Bathrooms
- Bathtub with Shower
- Bathtub Includes Tile Surround
Laundry
- Dryer
- Washer
Outdoor Features
- Above Ground Pool
- Porch
Utilities
- Central Heating and Cooling System
- Electric Water Heater
Community Details
- No Home Owners Association
Listing and Financial Details
- Assessor Parcel Number 42154
Ownership History
Purchase Details
Home Financials for this Owner
Home Financials are based on the most recent Mortgage that was taken out on this home.Purchase Details
Home Financials for this Owner
Home Financials are based on the most recent Mortgage that was taken out on this home.Similar Homes in Longview, TX
Home Values in the Area
Average Home Value in this Area
Purchase History
| Date | Type | Sale Price | Title Company |
|---|---|---|---|
| Warranty Deed | -- | Ctc | |
| Vendors Lien | -- | Ctc |
Mortgage History
| Date | Status | Loan Amount | Loan Type |
|---|---|---|---|
| Open | $100,000 | Stand Alone Refi Refinance Of Original Loan | |
| Previous Owner | $137,728 | FHA |
Property History
| Date | Event | Price | Change | Sq Ft Price |
|---|---|---|---|---|
| 03/14/2017 03/14/17 | Sold | -- | -- | -- |
| 02/27/2017 02/27/17 | Pending | -- | -- | -- |
| 12/17/2016 12/17/16 | For Sale | $155,000 | 0.0% | $84 / Sq Ft |
| 01/28/2015 01/28/15 | Sold | -- | -- | -- |
| 12/08/2014 12/08/14 | Pending | -- | -- | -- |
| 08/28/2014 08/28/14 | For Sale | $155,000 | -- | $84 / Sq Ft |
Tax History Compared to Growth
Tax History
| Year | Tax Paid | Tax Assessment Tax Assessment Total Assessment is a certain percentage of the fair market value that is determined by local assessors to be the total taxable value of land and additions on the property. | Land | Improvement |
|---|---|---|---|---|
| 2024 | $4,538 | $219,890 | $12,500 | $207,390 |
| 2023 | $3,898 | $207,600 | $12,500 | $195,100 |
| 2022 | $3,404 | $158,830 | $12,500 | $146,330 |
| 2021 | $3,305 | $148,780 | $12,500 | $136,280 |
| 2020 | $3,183 | $141,800 | $12,500 | $129,300 |
| 2019 | $3,298 | $143,550 | $12,500 | $131,050 |
| 2018 | $1,078 | $141,010 | $12,500 | $128,510 |
| 2017 | $3,311 | $142,250 | $12,500 | $129,750 |
| 2016 | $3,282 | $141,000 | $12,500 | $128,500 |
| 2015 | $868 | $141,320 | $12,500 | $128,820 |
| 2014 | -- | $142,630 | $12,500 | $130,130 |
Agents Affiliated with this Home
-
KRISTIN STAHL
K
Seller's Agent in 2017
KRISTIN STAHL
Coldwell Banker Lenhart
(903) 452-0590
17 Total Sales
-
CHERIKA JOHNSON, ePRO GRI
C
Buyer's Agent in 2017
CHERIKA JOHNSON, ePRO GRI
Johnson Realty
(903) 399-3139
96 Total Sales
-
JERRY BIGGAM
J
Seller's Agent in 2015
JERRY BIGGAM
Summers Cook & Company
(903) 918-8196
30 Total Sales
Map
Source: Longview Area Association of REALTORS®
MLS Number: 20166080
APN: 42154
- 214 Ivy Ln
- 2207 Wainwright Ct
- 2602 Northhaven Dr
- 202 Ivy Ln
- 104 Village Dr
- 2713 Northridge Dr
- 105 Sherwood Dr
- 1 Lookout Ct
- 1317 Tiffany Ln
- 1823 Northwood Ct
- 1205 Tiffany Ln
- 1203 Tiffany Ln
- 1795 Shenandoah Ct N
- 1822 Northwood Ct
- 1102 Blueridge Pkwy
- 1206 Tiffany Ln
- 1201 Blueridge Pkwy
- 1702 Eastwood St
- 1705 Mccord St
- 1805 Mccord St
