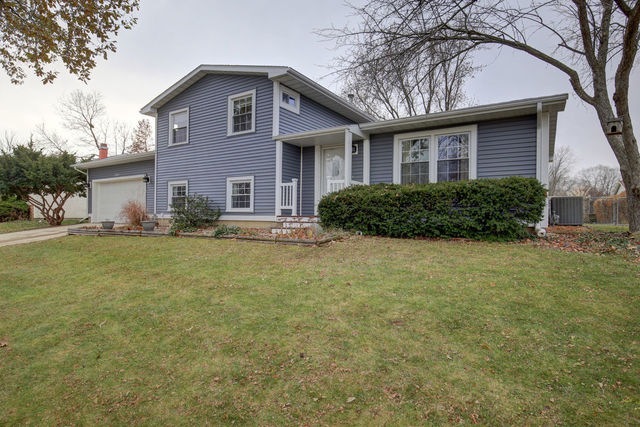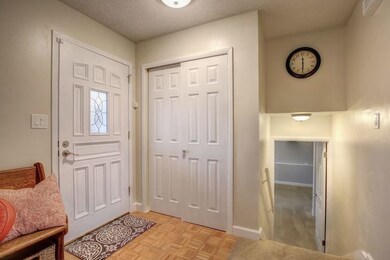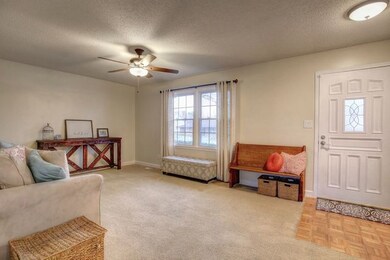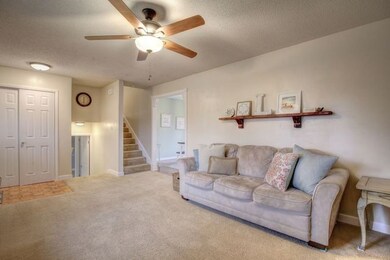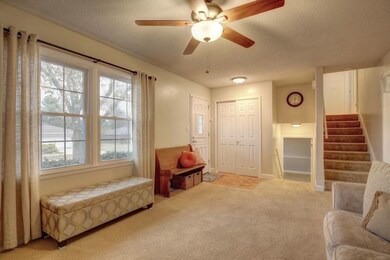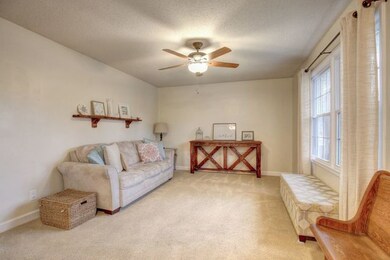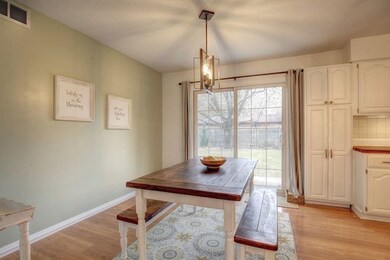
2403 Boudreau Dr Urbana, IL 61801
Southeast Urbana NeighborhoodEstimated Value: $238,291 - $271,000
Highlights
- Home Office
- Breakfast Bar
- Forced Air Heating and Cooling System
- Attached Garage
- Patio
- East or West Exposure
About This Home
As of February 2019Located on quiet tree lined street, this 3 bedroom, 2 full bath home is move in ready. The main floor has a family room and updated kitchen with new counter tops, flooring, fixtures and stainless steel appliances. The upper lever has 3 bedrooms and a full bath with new flooring and light fixtures in the master bedroom. The lower level hosts a large second living space, updated bath, 4th room that could be used as a bedroom. Outside enjoy the large fenced yard and patio area. Additional offerings include: New vinyl siding, HV/AC(2009), Roof (2012), Water Heater (2012). 2 car garage, Replacement windows. Convenient to Meadowbrook Park, Yankee Ridge school, U of I, shopping and dining.
Last Agent to Sell the Property
Bill Utnage
eXp Realty,LLC-Cha License #475113020 Listed on: 11/30/2018

Home Details
Home Type
- Single Family
Est. Annual Taxes
- $5,928
Year Built
- 1979
Lot Details
- 10,454
Parking
- Attached Garage
- Parking Included in Price
- Garage Is Owned
Home Design
- Tri-Level Property
- Vinyl Siding
Interior Spaces
- Home Office
- Laminate Flooring
Kitchen
- Breakfast Bar
- Oven or Range
- Range Hood
- Dishwasher
Utilities
- Forced Air Heating and Cooling System
- Heating System Uses Gas
Additional Features
- Patio
- East or West Exposure
Listing and Financial Details
- Homeowner Tax Exemptions
- $100 Seller Concession
Ownership History
Purchase Details
Home Financials for this Owner
Home Financials are based on the most recent Mortgage that was taken out on this home.Purchase Details
Home Financials for this Owner
Home Financials are based on the most recent Mortgage that was taken out on this home.Similar Homes in Urbana, IL
Home Values in the Area
Average Home Value in this Area
Purchase History
| Date | Buyer | Sale Price | Title Company |
|---|---|---|---|
| Leonard Michael A | $167,000 | Attorney | |
| Lavaire Ronald | $114,000 | None Available |
Mortgage History
| Date | Status | Borrower | Loan Amount |
|---|---|---|---|
| Open | Leonard Michael A | $132,639 | |
| Closed | Leonard Michael A | $133,000 | |
| Previous Owner | Leonard Michael A | $158,555 | |
| Previous Owner | Lavaire Ronald | $136,800 | |
| Previous Owner | Watkins James D | $89,250 |
Property History
| Date | Event | Price | Change | Sq Ft Price |
|---|---|---|---|---|
| 02/08/2019 02/08/19 | Sold | $166,900 | -1.8% | $99 / Sq Ft |
| 12/03/2018 12/03/18 | Pending | -- | -- | -- |
| 11/30/2018 11/30/18 | For Sale | $169,900 | -- | $101 / Sq Ft |
Tax History Compared to Growth
Tax History
| Year | Tax Paid | Tax Assessment Tax Assessment Total Assessment is a certain percentage of the fair market value that is determined by local assessors to be the total taxable value of land and additions on the property. | Land | Improvement |
|---|---|---|---|---|
| 2024 | $5,928 | $67,660 | $24,640 | $43,020 |
| 2023 | $5,928 | $61,730 | $22,480 | $39,250 |
| 2022 | $5,503 | $56,840 | $20,700 | $36,140 |
| 2021 | $5,080 | $52,970 | $19,290 | $33,680 |
| 2020 | $4,584 | $48,520 | $17,670 | $30,850 |
| 2019 | $4,443 | $48,520 | $17,670 | $30,850 |
| 2018 | $4,428 | $48,860 | $17,790 | $31,070 |
| 2017 | $4,470 | $47,820 | $17,410 | $30,410 |
| 2016 | $4,345 | $46,880 | $17,070 | $29,810 |
| 2015 | $4,393 | $46,880 | $17,070 | $29,810 |
| 2014 | $4,334 | $46,880 | $17,070 | $29,810 |
| 2013 | $4,277 | $46,880 | $17,070 | $29,810 |
Agents Affiliated with this Home
-

Seller's Agent in 2019
Bill Utnage
eXp Realty,LLC-Cha
(217) 714-0173
-
Nick Taylor

Buyer's Agent in 2019
Nick Taylor
Taylor Realty Associates
(217) 586-2578
23 in this area
822 Total Sales
Map
Source: Midwest Real Estate Data (MRED)
MLS Number: MRD10146701
APN: 93-21-20-452-014
- 203 E Willard St
- 2112 S Race St
- 506 E Shurts St
- 704 E Windsor Rd
- 2301 S Anderson St
- 2601 S Anderson St
- 2014 Boudreau Dr
- 2511 S Lynn St
- 1004 Scovill St
- 2506 S Cottage Grove Ave
- 401 W Evergreen Ct
- 2209 Pond St
- 2306 Pond St
- 1106 Mitchem Dr
- 610 E Burkwood Ct
- 2018 Fletcher St
- 1302 Silver St
- 1304 Silver St
- 1305 Silver St
- 2004 Bruce Dr Unit 1
- 2403 Boudreau Dr
- 2401 Boudreau Dr
- 2405 Boudreau Dr
- 2404 Grange Dr
- 2402 Grange Dr
- 2406 Grange Dr
- 2307 Boudreau Dr
- 2404 Boudreau Dr
- 2402 Boudreau Dr Unit 1
- 2407 Boudreau Dr
- 2406 Boudreau Dr
- 2308 Grange Dr
- 2408 Grange Dr
- 2308 Boudreau Dr
- 2305 Boudreau Dr
- 2408 Boudreau Dr
- 2409 Boudreau Dr
- 2306 Grange Dr
- 2403 Burlison Dr
- 2403 Grange Dr
