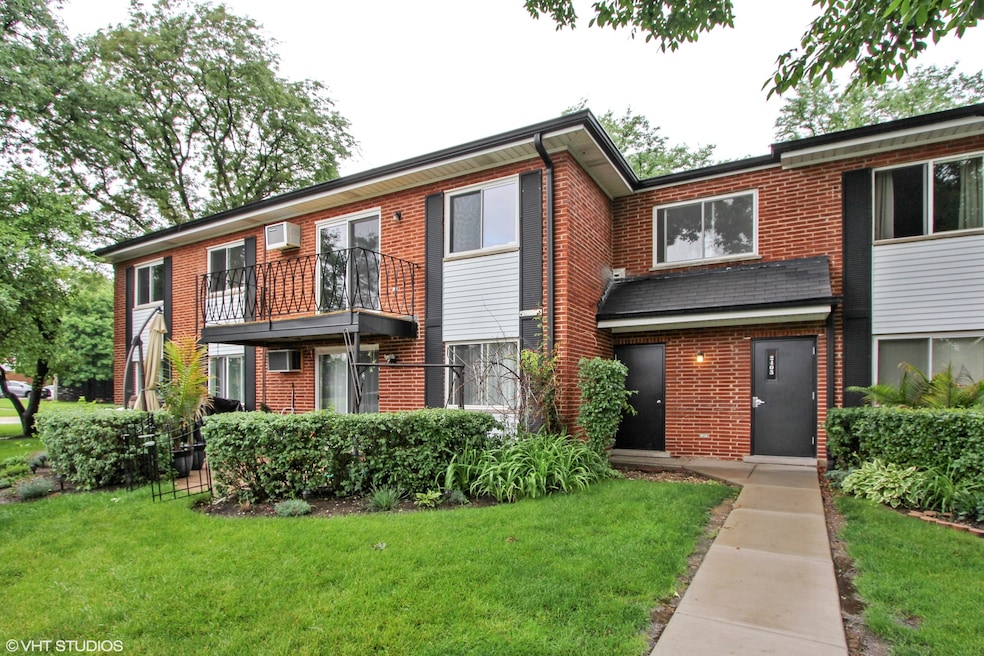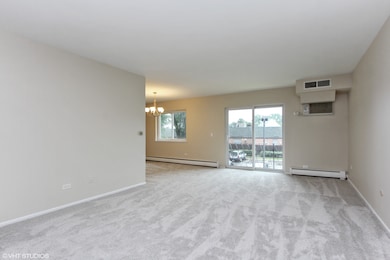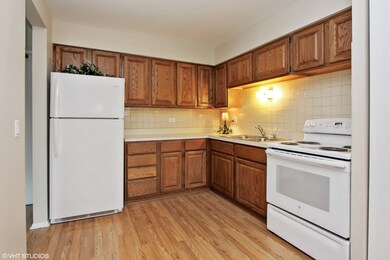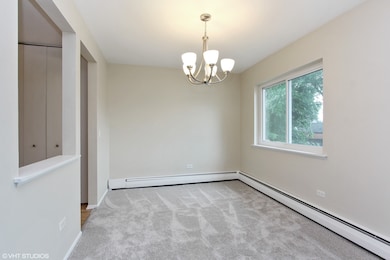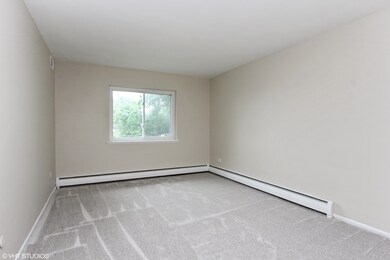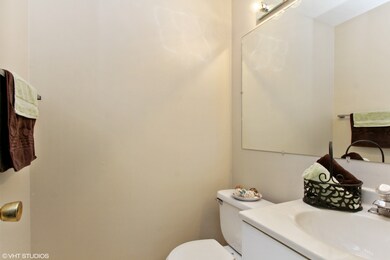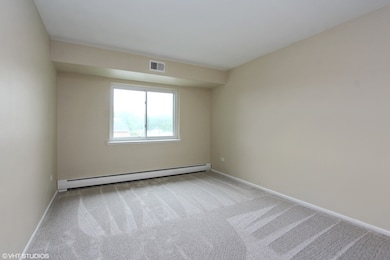
2403 E Brandenberry Ct Unit 2A Arlington Heights, IL 60004
Highlights
- In Ground Pool
- Landscaped Professionally
- Balcony
- Anne Sullivan Elementary School Rated A-
- End Unit
- Breakfast Bar
About This Home
As of May 2024WELCOME TO BRANDENBERRY PARK...2ND FLOOR END UNIT... FRESHLY PAINTED,NEW CARPET & LIGHT FIXTURES. KITCHEN WITH WOOD LAMINATE FLOORING, AMPLE CABINET SPACE, EAT-IN AREA AND BRAND NEW APPLIANCES.FORMAL DINING RIGHT OFF THE KITCHEN. HUGE LIVING ROOM WITH SLIDER LEADING TO DECK. MASTER BEDROOM WITH WALK IN CLOSET AND PRIVATE HALF BATH. 2ND BEDROOM WITH GOOD SIZE CLOSET AND HALLWAY FULL BATH. THERE IS A OUTDOOR POOL, PARK, PLAY GROUND AND PLENTY OF SHOPPING AND RESTAURANTS NEAR BY. COME SEE...WON'T LAST!!**SELLER SAID THEIR IS NOT A HOME EXEMPTION..SO TAXES SHOULD GO DOWN A GOOD AMOUNT**
Last Agent to Sell the Property
RE/MAX Suburban License #475134568 Listed on: 06/24/2018

Property Details
Home Type
- Condominium
Est. Annual Taxes
- $3,100
Year Built
- 1978
Lot Details
- End Unit
- Landscaped Professionally
HOA Fees
- $343 per month
Home Design
- Brick Exterior Construction
- Slab Foundation
- Asphalt Shingled Roof
- Vinyl Siding
Kitchen
- Breakfast Bar
- Oven or Range
Home Security
Parking
- Parking Available
- Driveway
- Parking Included in Price
- Unassigned Parking
Outdoor Features
- In Ground Pool
- Balcony
Utilities
- One Cooling System Mounted To A Wall/Window
- Hot Water Heating System
- Heating System Uses Gas
Listing and Financial Details
- Homeowner Tax Exemptions
- $3,000 Seller Concession
Community Details
Pet Policy
- Pets Allowed
Security
- Storm Screens
Ownership History
Purchase Details
Home Financials for this Owner
Home Financials are based on the most recent Mortgage that was taken out on this home.Purchase Details
Home Financials for this Owner
Home Financials are based on the most recent Mortgage that was taken out on this home.Purchase Details
Purchase Details
Similar Homes in the area
Home Values in the Area
Average Home Value in this Area
Purchase History
| Date | Type | Sale Price | Title Company |
|---|---|---|---|
| Warranty Deed | $209,000 | None Listed On Document | |
| Deed | $118,000 | Heritage Title Company | |
| Interfamily Deed Transfer | -- | Attorneys Title Guaranty Fun | |
| Interfamily Deed Transfer | -- | -- |
Mortgage History
| Date | Status | Loan Amount | Loan Type |
|---|---|---|---|
| Previous Owner | $112,100 | New Conventional |
Property History
| Date | Event | Price | Change | Sq Ft Price |
|---|---|---|---|---|
| 05/22/2024 05/22/24 | Sold | $208,600 | +4.6% | $190 / Sq Ft |
| 04/21/2024 04/21/24 | Pending | -- | -- | -- |
| 04/19/2024 04/19/24 | For Sale | $199,500 | +69.1% | $181 / Sq Ft |
| 09/05/2018 09/05/18 | Sold | $118,000 | +3.1% | -- |
| 07/08/2018 07/08/18 | Pending | -- | -- | -- |
| 06/24/2018 06/24/18 | For Sale | $114,500 | -- | -- |
Tax History Compared to Growth
Tax History
| Year | Tax Paid | Tax Assessment Tax Assessment Total Assessment is a certain percentage of the fair market value that is determined by local assessors to be the total taxable value of land and additions on the property. | Land | Improvement |
|---|---|---|---|---|
| 2024 | $3,100 | $14,658 | $1,352 | $13,306 |
| 2023 | $2,933 | $14,658 | $1,352 | $13,306 |
| 2022 | $2,933 | $14,658 | $1,352 | $13,306 |
| 2021 | $1,294 | $7,588 | $422 | $7,166 |
| 2020 | $1,327 | $7,588 | $422 | $7,166 |
| 2019 | $1,339 | $8,492 | $422 | $8,070 |
| 2018 | $2,262 | $7,769 | $337 | $7,432 |
| 2017 | $2,238 | $7,769 | $337 | $7,432 |
| 2016 | $2,085 | $7,769 | $337 | $7,432 |
| 2015 | $1,988 | $6,689 | $844 | $5,845 |
| 2014 | $1,962 | $6,689 | $844 | $5,845 |
| 2013 | $1,918 | $6,689 | $844 | $5,845 |
Agents Affiliated with this Home
-

Seller's Agent in 2024
Diense Baniak
Baird Warner
(224) 531-1698
121 Total Sales
-
L
Seller Co-Listing Agent in 2024
Lisa Baniak
Baird Warner
(847) 312-8853
14 Total Sales
-

Buyer's Agent in 2024
Bobby Simon
Compass
(847) 903-8246
18 Total Sales
-

Seller's Agent in 2018
Mary Ann Meyer
RE/MAX Suburban
(847) 516-6304
81 Total Sales
Map
Source: Midwest Real Estate Data (MRED)
MLS Number: MRD09996325
APN: 03-21-402-014-1474
- 1215 N Waterman Ave Unit 3L
- 2315 E Olive St Unit 3G
- 2431 E Brandenberry Ct Unit 2O
- 2424 E Oakton St Unit 1G
- 2443 E Brandenberry Ct Unit 2A
- 2419 E Olive St Unit 1G
- 1102 N Dale Ave Unit 2C
- 419 W Clarendon St
- 1007 N Gibbons Ave
- 1007 Butternut Ln Unit C
- 1504 E Olive St
- 404 W Camp Mcdonald Rd
- 1406 Clove Ct Unit A
- 817 N Gibbons Ave
- 1401 Clove Ct Unit D
- 910 Persimmon Ln Unit B
- 1405 Apricot Ct Unit D
- 814 Butternut Ln Unit B
- 502 Nawata Place
- 1604 E Clayton Ct Unit 121604
