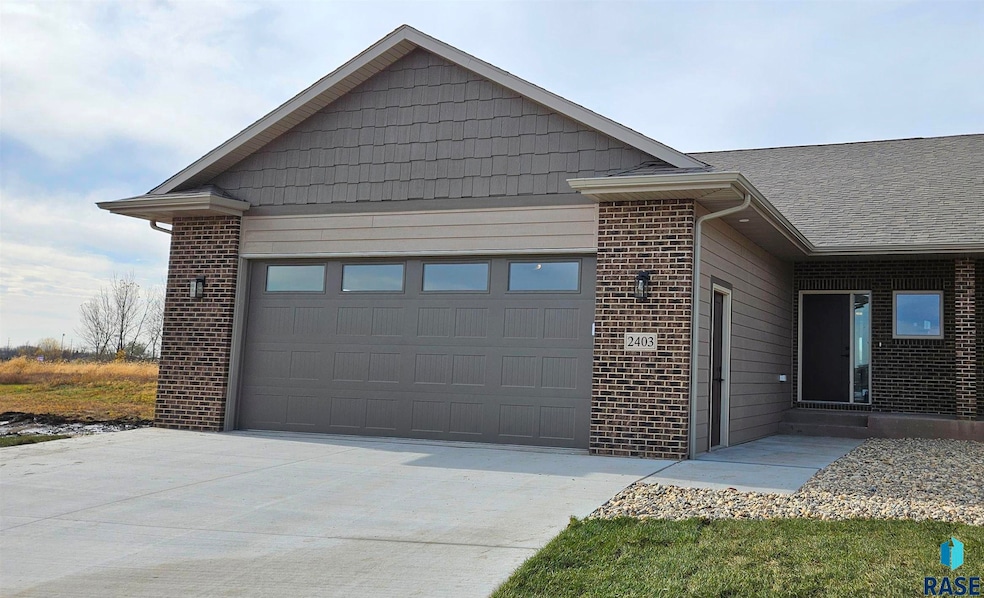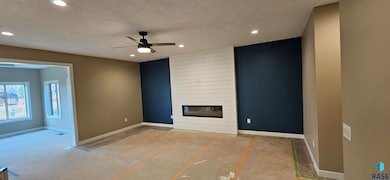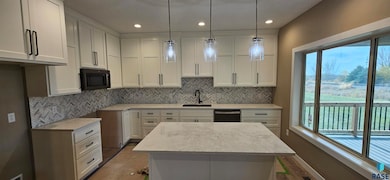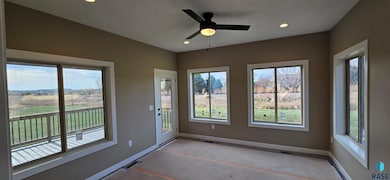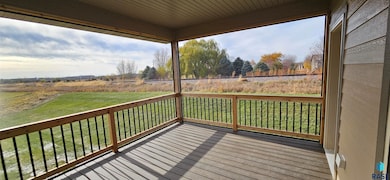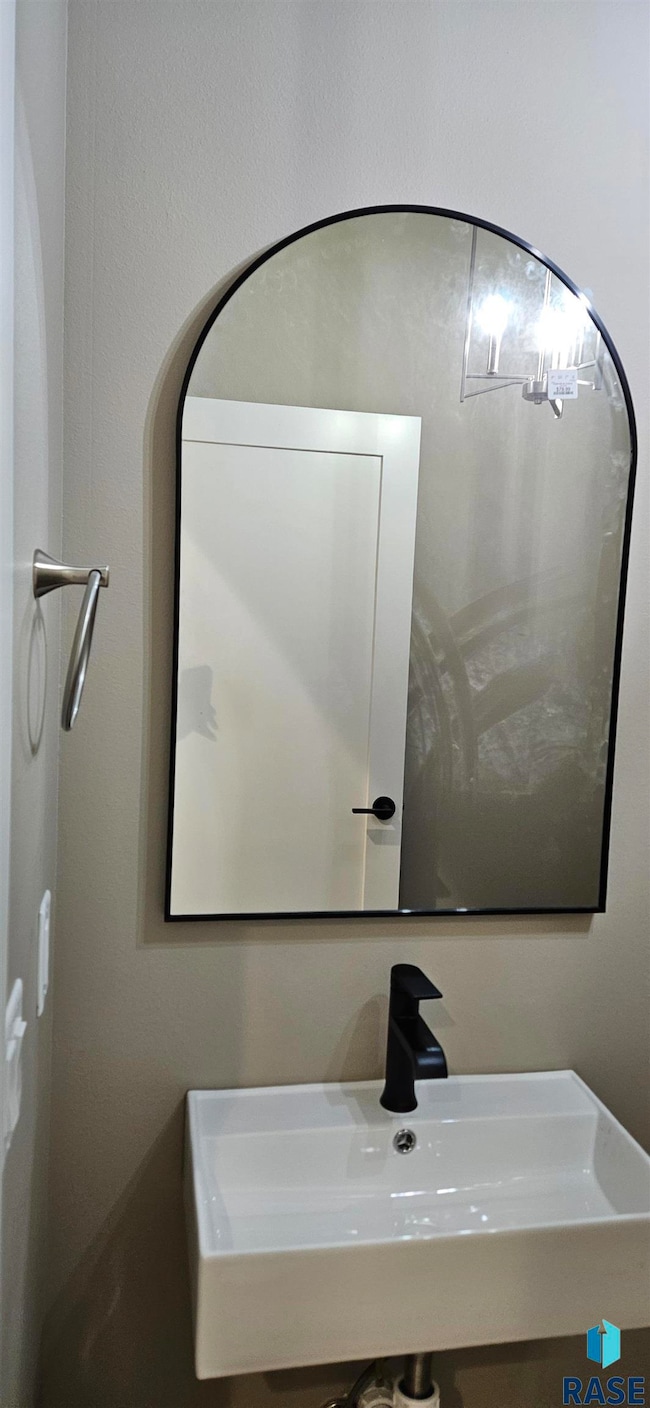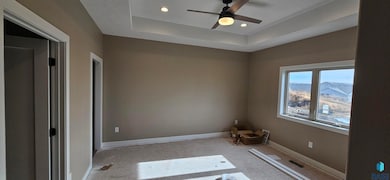2403 E Joshua Cir Sioux Falls, SD 57108
Southeast Sioux Falls NeighborhoodEstimated payment $3,382/month
Highlights
- Ranch Style House
- Garden
- Electric Fireplace
- Tile Flooring
- 90% Forced Air Heating System
About This Home
Beautiful Ranch Style Twin home by Joshua Inc. 3 Bedroom, 2.5 Baths, 9' ceilings, Living room with an electric fireplace. Huge kitchen, Quartz counter tops, Pantry, Spacious dining area, Dakota Kitchen & Bath cabinets, Upper Cabinets to Ceiling, Sun Room with Door to 14 x 12 Covered Screen Deck. Primary bedroom with a trayed ceiling, walk-in closet, 3/4 bathroom-2 sinks, Gorgeous Tiled shower. Main floor laundry off Primary Bedroom. The LOWER LEVEL has a spacious Family room and 2 additional bedrooms and a full bath. High Eff furnace, Electric water heater. 2 Stall garage with Water and Floor Drain & Pull-down steps for storage above the garage, Garage is roughed in for Heater. HOA =$155/mo Lawn Mowing, snow removal, garbage, lawn fertilizer, fall sprinkler blow-out. Paid quarterly. A $15,000 Concession toward buyers closings costs or rate buy down.
Listing Agent
Berkshire Hathaway HomeServices Midwest Realty - Sioux Falls Listed on: 09/03/2025

Townhouse Details
Home Type
- Townhome
Year Built
- Built in 2024
Lot Details
- Garden
Parking
- 2 Car Garage
Home Design
- Ranch Style House
- Brick Exterior Construction
- Composition Roof
Interior Spaces
- 2,325 Sq Ft Home
- Electric Fireplace
- Basement Fills Entire Space Under The House
- Laundry on main level
Kitchen
- Microwave
- Dishwasher
- Disposal
Flooring
- Carpet
- Tile
- Vinyl
Bedrooms and Bathrooms
- 3 Bedrooms
Schools
- Horizon Elementary School
- Harrisburg East Middle School
- Harrisburg High School
Utilities
- 90% Forced Air Heating System
- Heating System Uses Natural Gas
Community Details
Overview
- Property has a Home Owners Association
- Whisper Ridge Addn Subdivision
Recreation
- Snow Removal
Map
Home Values in the Area
Average Home Value in this Area
Property History
| Date | Event | Price | List to Sale | Price per Sq Ft |
|---|---|---|---|---|
| 09/04/2025 09/04/25 | For Sale | $549,900 | -- | $237 / Sq Ft |
Source: REALTOR® Association of the Sioux Empire
MLS Number: 22506848
- 2401 E Joshua Cir
- 2421 E Joshua Cir
- 2427 E Joshua Cir
- 5425 S Salvation Place
- 2609 E Whisper Trail
- 2545 E Meadowside Place
- 2527 E Meadowside Place
- 2520 E Whisper Trail
- 2500 E Meadowside Place
- 5839 S Bounty Place
- 2721 E Hollow Place
- 2428 E Meadowside Place
- 2700 E Whisper Trail
- 2404 E Meadowside Place
- 5919 S Bounty Place
- 2705 E Tranquility Place
- 6157 S Alki Place
- 6176 S Alki Place
- 6146 S Alki Place
- 2716 E Tranquility Place
- 5703 S Plainside Place
- 1560 E 69th St
- 2415 E Copalis Place
- 5020 S Ash Grove Ave
- 2936 E Bison Trail
- 1301 E Northstar Ln
- 6003 S Cliff Ave
- 3100 E Autumn Blaze St
- 5000 S Mac Arthur Ln
- 1601 E 77th St
- 4901 S Mac Arthur
- 5025 S Bahnson Ave
- 3511 E Bison Trail
- 3512 E Chatham St
- 6700 S Santa Rosa Place
- 1055-1075 E 77th St
- 3617 E Sage Grass St
- 5509 S Graystone Ave
- 4913 S Graystone Ave
- 605-607 E 57th St Unit 607 E 57th St
Ask me questions while you tour the home.
