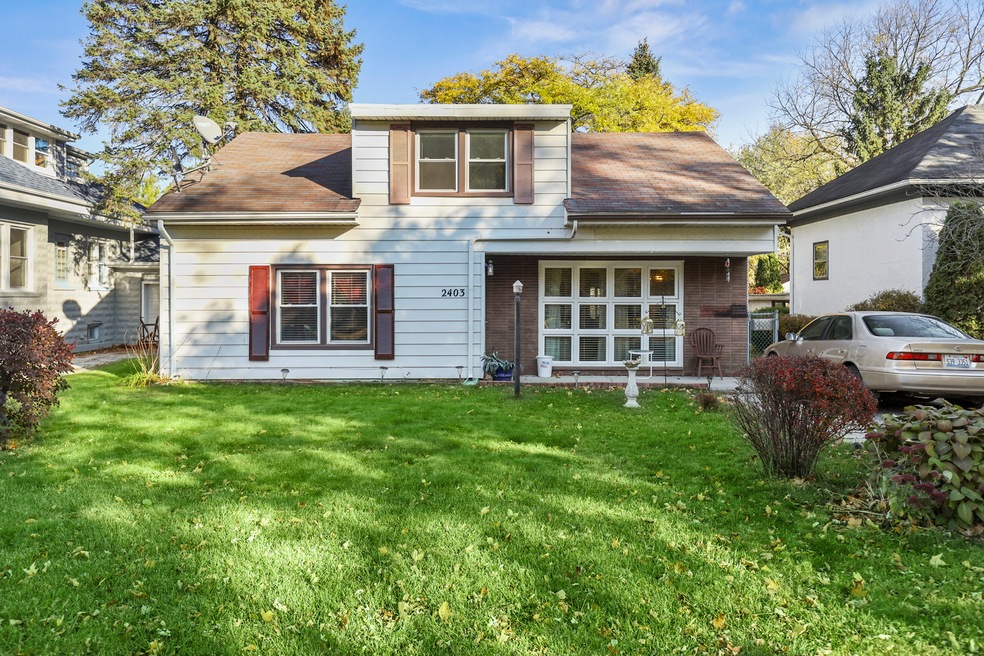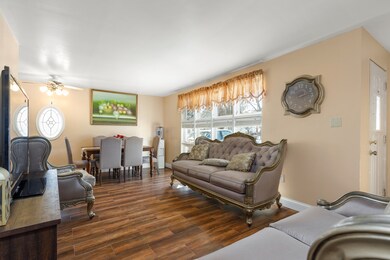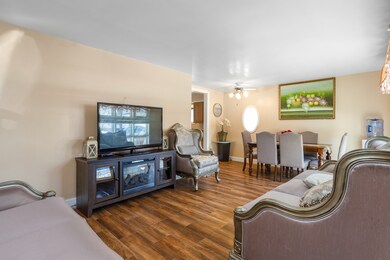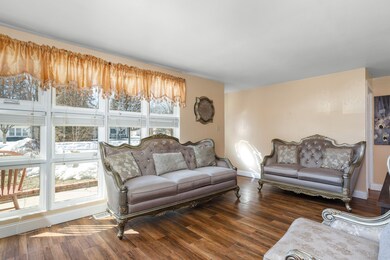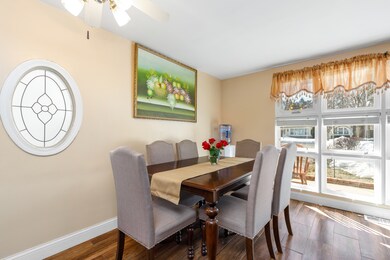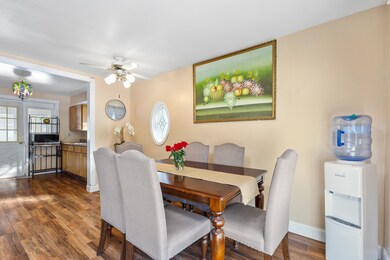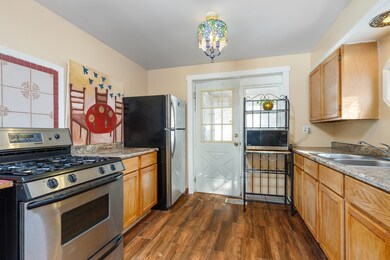
2403 Elizabeth Ave Zion, IL 60099
Central Zion NeighborhoodHighlights
- Landscaped Professionally
- Traditional Architecture
- Main Floor Bedroom
- Mature Trees
- Wood Flooring
- Walk-In Pantry
About This Home
As of April 2021So much space inside and out to enjoy in this charming 5-bedroom home! An inviting front porch warmly welcomes you into the open living and dining rooms. This kitchen features solid wood cabinetry, stainless steel appliances, a closet pantry, and an enclosed porch off the kitchen with sliders leading to the backyard concrete patio. Two large bedrooms on the main level have walk-in closets and one features dual closets! Full bathroom with a tile shower/tub combo and granite tile feature wall. Upstairs, three additional bedrooms share a second full bath with a tile shower/tub. Beautiful deep backyard with a patio to enjoy the warmer seasons and grill out, and additional parking spaces in the back. Perfect for a large family, or can easily be converted to a 2-unit home by adding a kitchen upstairs with shared laundry and parking and a separate entrance for the upper unit. Just two blocks to the Metra line from Waukegan to Chicago, this home is great for commuters! Great location with multiple parks, Lake Michigan, and downtown Zion within walking distance, only minutes from the North Dunes Nature Preserve!
Last Buyer's Agent
Marcie Mendez
Vylla Home License #475181857
Home Details
Home Type
- Single Family
Est. Annual Taxes
- $5,864
Year Built
- 1956
Lot Details
- East or West Exposure
- Landscaped Professionally
- Mature Trees
- Garden
Home Design
- Traditional Architecture
- Slab Foundation
- Asphalt Shingled Roof
- Aluminum Siding
- Cedar
Kitchen
- Galley Kitchen
- Walk-In Pantry
- Oven or Range
- Microwave
- Dishwasher
Bedrooms and Bathrooms
- Main Floor Bedroom
- Walk-In Closet
- Bathroom on Main Level
Laundry
- Laundry on main level
- Dryer
- Washer
Parking
- Parking Available
- Driveway
- Off-Street Parking
- Parking Included in Price
Utilities
- Forced Air Heating System
- Heating System Uses Gas
- Lake Michigan Water
Additional Features
- Wood Flooring
- Enclosed patio or porch
Listing and Financial Details
- Homeowner Tax Exemptions
- $5,000 Seller Concession
Ownership History
Purchase Details
Home Financials for this Owner
Home Financials are based on the most recent Mortgage that was taken out on this home.Purchase Details
Home Financials for this Owner
Home Financials are based on the most recent Mortgage that was taken out on this home.Purchase Details
Similar Home in Zion, IL
Home Values in the Area
Average Home Value in this Area
Purchase History
| Date | Type | Sale Price | Title Company |
|---|---|---|---|
| Warranty Deed | $150,000 | First American Title | |
| Deed | $49,000 | First American Title | |
| Interfamily Deed Transfer | -- | None Available |
Mortgage History
| Date | Status | Loan Amount | Loan Type |
|---|---|---|---|
| Open | $16,649 | FHA | |
| Open | $147,283 | FHA | |
| Previous Owner | $45,505 | Unknown | |
| Previous Owner | $6,000 | Unknown |
Property History
| Date | Event | Price | Change | Sq Ft Price |
|---|---|---|---|---|
| 04/26/2021 04/26/21 | Sold | $150,000 | +7.9% | $110 / Sq Ft |
| 03/07/2021 03/07/21 | Pending | -- | -- | -- |
| 03/06/2021 03/06/21 | For Sale | $139,000 | +190.2% | $102 / Sq Ft |
| 10/16/2015 10/16/15 | Sold | $47,900 | 0.0% | $35 / Sq Ft |
| 08/21/2015 08/21/15 | Pending | -- | -- | -- |
| 08/11/2015 08/11/15 | Price Changed | $47,900 | -9.5% | $35 / Sq Ft |
| 05/14/2015 05/14/15 | Price Changed | $52,900 | -14.7% | $39 / Sq Ft |
| 04/10/2015 04/10/15 | For Sale | $62,000 | -- | $45 / Sq Ft |
Tax History Compared to Growth
Tax History
| Year | Tax Paid | Tax Assessment Tax Assessment Total Assessment is a certain percentage of the fair market value that is determined by local assessors to be the total taxable value of land and additions on the property. | Land | Improvement |
|---|---|---|---|---|
| 2024 | $5,864 | $47,577 | $7,980 | $39,597 |
| 2023 | $5,778 | $42,419 | $7,115 | $35,304 |
| 2022 | $5,778 | $40,426 | $5,837 | $34,589 |
| 2021 | $5,111 | $32,399 | $5,497 | $26,902 |
| 2020 | $5,017 | $30,473 | $5,170 | $25,303 |
| 2019 | $4,848 | $28,387 | $4,816 | $23,571 |
| 2018 | $4,935 | $27,964 | $4,426 | $23,538 |
| 2017 | $4,953 | $25,941 | $4,106 | $21,835 |
| 2016 | $4,702 | $23,548 | $3,727 | $19,821 |
| 2015 | $4,585 | $21,367 | $3,382 | $17,985 |
| 2014 | $2,217 | $20,999 | $3,443 | $17,556 |
| 2012 | $2,639 | $22,363 | $3,667 | $18,696 |
Agents Affiliated with this Home
-
Andee Hausman

Seller's Agent in 2021
Andee Hausman
Compass
(847) 209-4287
1 in this area
361 Total Sales
-
Rachel Hausman

Seller Co-Listing Agent in 2021
Rachel Hausman
Compass
(847) 217-3019
1 in this area
109 Total Sales
-
M
Buyer's Agent in 2021
Marcie Mendez
Vylla Home
-
Raymond Lopez
R
Seller's Agent in 2015
Raymond Lopez
New Century Real Estate
(847) 691-2967
20 Total Sales
-
R
Buyer's Agent in 2015
Ric Best
Century 21 Affiliated Maki
Map
Source: Midwest Real Estate Data (MRED)
MLS Number: MRD10997126
APN: 04-22-119-002
- 2219 Elim Ave
- 2275 Sheridan Rd
- 1314 Shiloh Blvd
- 1101 21st St
- 2811 Elim Ave
- 1401 20th St
- 1410 Barnhart Ct
- 1304 Wilson Ct
- 916 Winthrop Ct
- 1506 Wilson Ct
- 10067 W Logan Ct
- 3006 Edina Blvd
- 3011 Emmaus Ave
- 1905 Ezekiel Ave
- 3104 Elizabeth Ave
- 1901 Ezekiel Ave
- 2029 Gabriel Ave
- 2524 Gilboa Ave
- 2203 Gilead Ave
- 1908 Gideon Ave
