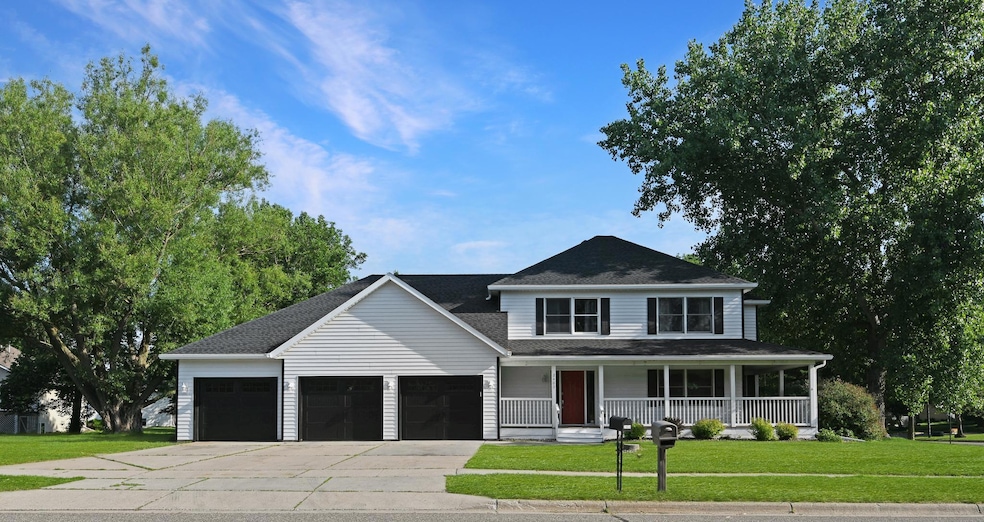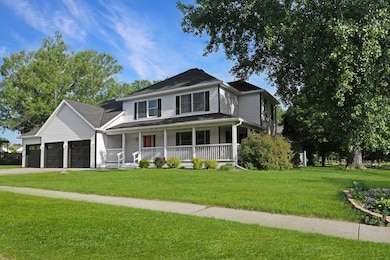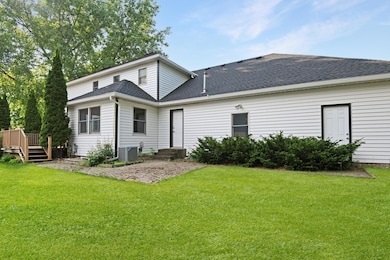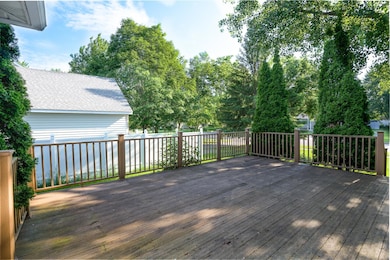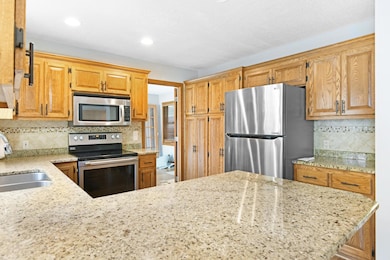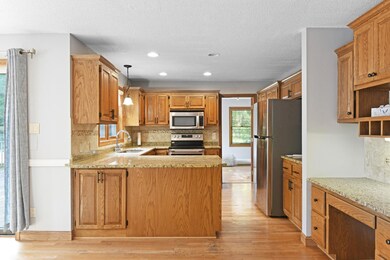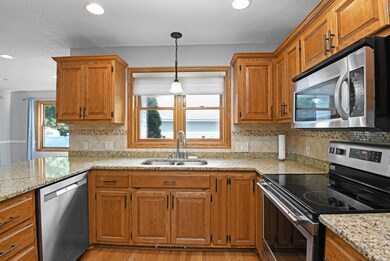2403 Goettens Way Saint Cloud, MN 56301
Estimated payment $2,434/month
Highlights
- Corner Lot
- Fireplace
- Living Room
- No HOA
- 3 Car Attached Garage
- Laundry Room
About This Home
A beautiful home in one of St. Cloud's most coveted neighborhoods, offering tons of features & updates galore! From new siding, roof and A/C, to new flooring & fresh paint, both inside and out. Fantastic curb appeal with wrap around porch & composite deck. The interior layout offers function and style from it's impressive kitchen with granite tops & huge dining area leading to deck, in addition to a spacious formal dining suitable for larger gatherings. With 3 same floor bedrooms, including a spacious primary suite with custom walk in closet & private bath. The lower level provides an expansive family room with two additional bedrooms and large bath with walk in shower. Be sure to check out the bonus space accessed from garage! There you'll find a large, partially finished room where you can let your imagination soar in what you wish it to be ~ home gym, private office, game room, or extra storage! There is so much to see in the gracious 2 story,~ ready for showings today!
Listing Agent
Coldwell Banker Realty Brokerage Phone: 320-267-1077 Listed on: 06/05/2025

Home Details
Home Type
- Single Family
Est. Annual Taxes
- $4,552
Year Built
- Built in 1995
Lot Details
- 0.3 Acre Lot
- Lot Dimensions are 95x129x100x140
- Corner Lot
- Many Trees
Parking
- 3 Car Attached Garage
Home Design
- Flex
- Steel Siding
Interior Spaces
- 2-Story Property
- Fireplace
- Family Room
- Living Room
- Dining Room
Kitchen
- Range
- Microwave
- Dishwasher
- Disposal
Bedrooms and Bathrooms
- 5 Bedrooms
Laundry
- Laundry Room
- Dryer
- Washer
Finished Basement
- Basement Fills Entire Space Under The House
- Basement Window Egress
Utilities
- Central Air
- Vented Exhaust Fan
Community Details
- No Home Owners Association
- School District 742 Add Subdivision
Listing and Financial Details
- Assessor Parcel Number 82506620052
Map
Home Values in the Area
Average Home Value in this Area
Tax History
| Year | Tax Paid | Tax Assessment Tax Assessment Total Assessment is a certain percentage of the fair market value that is determined by local assessors to be the total taxable value of land and additions on the property. | Land | Improvement |
|---|---|---|---|---|
| 2025 | $4,560 | $347,000 | $55,000 | $292,000 |
| 2024 | $3,192 | $341,300 | $55,000 | $286,300 |
| 2023 | $4,314 | $341,300 | $55,000 | $286,300 |
| 2022 | $3,836 | $267,100 | $35,000 | $232,100 |
| 2021 | $2,567 | $267,100 | $35,000 | $232,100 |
| 2020 | $2,232 | $256,000 | $35,000 | $221,000 |
| 2019 | $2,565 | $249,600 | $35,000 | $214,600 |
| 2018 | $3,558 | $233,400 | $35,000 | $198,400 |
| 2017 | $3,478 | $224,900 | $35,000 | $189,900 |
| 2016 | $3,130 | $0 | $0 | $0 |
| 2015 | $3,060 | $0 | $0 | $0 |
| 2014 | -- | $0 | $0 | $0 |
Property History
| Date | Event | Price | List to Sale | Price per Sq Ft |
|---|---|---|---|---|
| 10/27/2025 10/27/25 | Pending | -- | -- | -- |
| 07/07/2025 07/07/25 | Price Changed | $389,900 | -4.9% | $125 / Sq Ft |
| 06/05/2025 06/05/25 | For Sale | $409,900 | -- | $132 / Sq Ft |
Purchase History
| Date | Type | Sale Price | Title Company |
|---|---|---|---|
| Deed | $221,818 | First American Title |
Source: NorthstarMLS
MLS Number: 6721127
APN: 82.50662.0052
- 1512 Goettens Way
- 2420 Meadow Ct
- 1541 Prairie Hill Rd
- 1404 Goettens Way
- 1904 Red Fox Rd
- 2112 14th St S
- 1935 17th St S
- 2114 Shannon Dr
- 2500 13th St S
- 1612 Kings Way
- 1335 Cooper Ave S
- 605 Roosevelt Rd
- 2267 26th Ave S
- 116 20th Ave S
- 2232 26th St S
- 2100 26th St S
- 2317 27th St S
- 106 28th Ave N
- 1033 15th Ave S
- 801 17th Ave S
