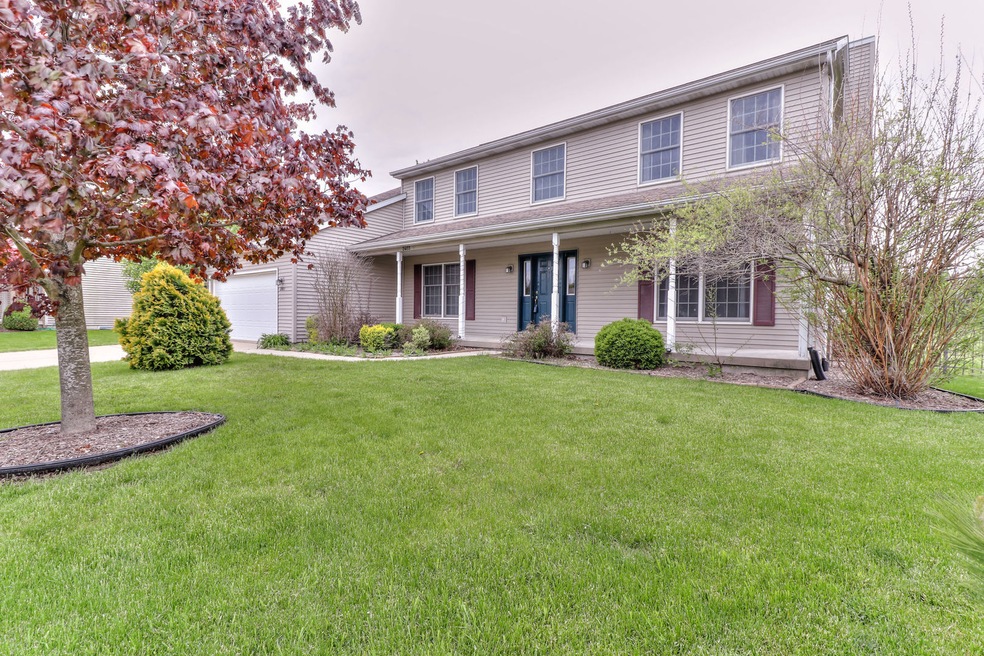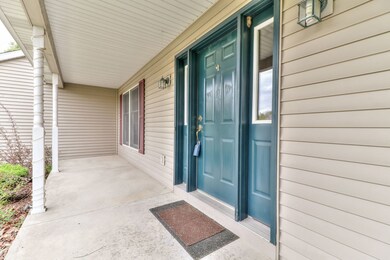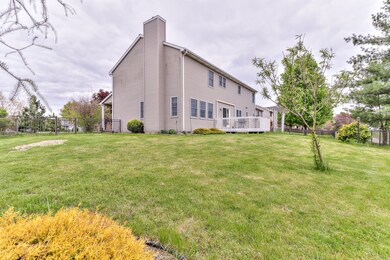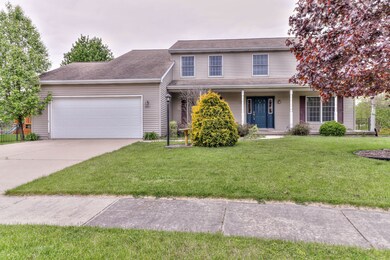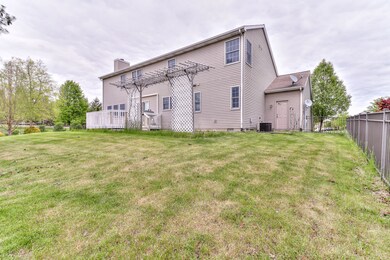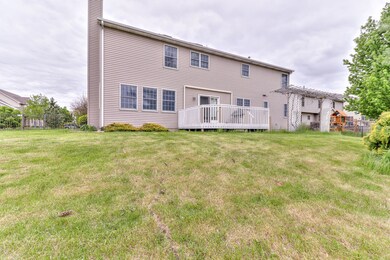
2403 Longmeadow Ln Champaign, IL 61822
Robeson Meadows West-Prairie Ridge Place NeighborhoodHighlights
- Deck
- Traditional Architecture
- Walk-In Pantry
- Central High School Rated A
- Whirlpool Bathtub
- Fenced Yard
About This Home
As of July 2020You'll love the fenced yard and the spacious deck with retracting awning, all overlooking the park-like open space and mature trees of the common areas behind the home. Inside, you will be greeted by newly refinished hardwood floors, a spacious, open plan kitchen with a gas stove, ceramic tile in the bathrooms, laundry room, and kitchen. Andersen windows, a high efficiency furnace, the cathedral ceilings upstairs, and the natural light are just a few of the many features you will love about this home. Freshly painted inside and maintenance-free outside, professionally landscaped, clean and in good repair, this is a move-in ready home just waiting for you!
Last Agent to Sell the Property
Abe Lincoln Realty License #471020370 Listed on: 09/30/2019
Last Buyer's Agent
Greg Patel
Meredith's Commercial Properties Inc. License #475159772
Home Details
Home Type
- Single Family
Est. Annual Taxes
- $8,978
Year Built
- 1999
Lot Details
- Cul-De-Sac
- Fenced Yard
HOA Fees
- $13 per month
Parking
- Attached Garage
- Garage Is Owned
Home Design
- Traditional Architecture
- Vinyl Siding
Interior Spaces
- Skylights
- Wood Burning Fireplace
- Crawl Space
Kitchen
- Breakfast Bar
- Walk-In Pantry
- Oven or Range
- Microwave
- Dishwasher
- Disposal
Bedrooms and Bathrooms
- Primary Bathroom is a Full Bathroom
- Whirlpool Bathtub
Laundry
- Dryer
- Washer
Outdoor Features
- Deck
- Patio
Location
- Property is near a bus stop
Utilities
- Forced Air Heating and Cooling System
- Heating System Uses Gas
- Private Water Source
Ownership History
Purchase Details
Home Financials for this Owner
Home Financials are based on the most recent Mortgage that was taken out on this home.Purchase Details
Home Financials for this Owner
Home Financials are based on the most recent Mortgage that was taken out on this home.Similar Homes in Champaign, IL
Home Values in the Area
Average Home Value in this Area
Purchase History
| Date | Type | Sale Price | Title Company |
|---|---|---|---|
| Warranty Deed | $250,000 | None Available | |
| Warranty Deed | $244,000 | None Available |
Mortgage History
| Date | Status | Loan Amount | Loan Type |
|---|---|---|---|
| Open | $75,500 | Credit Line Revolving | |
| Open | $225,000 | New Conventional | |
| Previous Owner | $186,000 | New Conventional | |
| Previous Owner | $202,000 | New Conventional | |
| Previous Owner | $25,700 | Stand Alone Second | |
| Previous Owner | $204,000 | Unknown | |
| Previous Owner | $206,400 | Unknown | |
| Previous Owner | $33,600 | Unknown | |
| Previous Owner | $244,000 | Purchase Money Mortgage | |
| Previous Owner | $95,596 | Unknown |
Property History
| Date | Event | Price | Change | Sq Ft Price |
|---|---|---|---|---|
| 07/16/2020 07/16/20 | Sold | $250,000 | -2.9% | $100 / Sq Ft |
| 06/02/2020 06/02/20 | Pending | -- | -- | -- |
| 05/12/2020 05/12/20 | Price Changed | $257,500 | -4.5% | $103 / Sq Ft |
| 12/31/2019 12/31/19 | For Sale | $269,500 | +7.8% | $108 / Sq Ft |
| 12/30/2019 12/30/19 | Off Market | $250,000 | -- | -- |
| 10/14/2019 10/14/19 | Price Changed | $269,500 | -3.8% | $108 / Sq Ft |
| 10/04/2019 10/04/19 | For Sale | $280,000 | +12.0% | $112 / Sq Ft |
| 09/30/2019 09/30/19 | Off Market | $250,000 | -- | -- |
| 09/30/2019 09/30/19 | For Sale | $280,000 | +20.4% | $112 / Sq Ft |
| 05/30/2014 05/30/14 | Sold | $232,500 | -3.1% | $94 / Sq Ft |
| 04/11/2014 04/11/14 | Pending | -- | -- | -- |
| 03/19/2014 03/19/14 | For Sale | $239,900 | -- | $97 / Sq Ft |
Tax History Compared to Growth
Tax History
| Year | Tax Paid | Tax Assessment Tax Assessment Total Assessment is a certain percentage of the fair market value that is determined by local assessors to be the total taxable value of land and additions on the property. | Land | Improvement |
|---|---|---|---|---|
| 2024 | $8,978 | $115,910 | $24,290 | $91,620 |
| 2023 | $8,978 | $105,560 | $22,120 | $83,440 |
| 2022 | $8,403 | $97,380 | $20,410 | $76,970 |
| 2021 | $8,191 | $95,470 | $20,010 | $75,460 |
| 2020 | $7,948 | $92,690 | $19,430 | $73,260 |
| 2019 | $7,681 | $90,780 | $19,030 | $71,750 |
| 2018 | $7,500 | $89,350 | $18,730 | $70,620 |
| 2017 | $7,221 | $85,910 | $18,010 | $67,900 |
| 2016 | $6,463 | $84,140 | $17,640 | $66,500 |
| 2015 | $6,504 | $82,650 | $17,330 | $65,320 |
| 2014 | $6,448 | $82,650 | $17,330 | $65,320 |
| 2013 | $6,390 | $82,650 | $17,330 | $65,320 |
Agents Affiliated with this Home
-
Philip Fiscella
P
Seller's Agent in 2020
Philip Fiscella
Abe Lincoln Realty
(217) 840-9978
73 Total Sales
-
G
Buyer's Agent in 2020
Greg Patel
Meredith's Commercial Properties Inc.
-
Mariya Vandivort

Seller's Agent in 2014
Mariya Vandivort
AroundCU Real Estate Company
(217) 247-4077
57 Total Sales
-
Russ Taylor

Buyer's Agent in 2014
Russ Taylor
Taylor Realty Associates
(217) 898-7226
1 in this area
568 Total Sales
Map
Source: Midwest Real Estate Data (MRED)
MLS Number: MRD10532880
APN: 46-20-28-201-007
- 2410 Wendover Place
- 2405 Prairieridge Place
- 2510 Prairieridge Place
- 3801 Clubhouse Dr Unit 105
- 3801 Clubhouse Dr Unit 103
- 2107 Woodland Glen Ln
- 2903 Prairie Meadow Dr
- 4111 Farhills Dr
- 3510 S Duncan Rd
- 2801 Valleybrook Dr
- 2904 Robeson Park Dr
- 3108 S Duncan Rd
- 2610 Worthington Dr
- 1912 Woodfield Rd
- 1912 Trout Valley Dr
- 2910 Greystone Place
- 4309 Stonebridge Ct
- 3504 Royal Oak Ct
- 2501 Woodridge Place
- 2917 Sierra Dr Unit 2917
