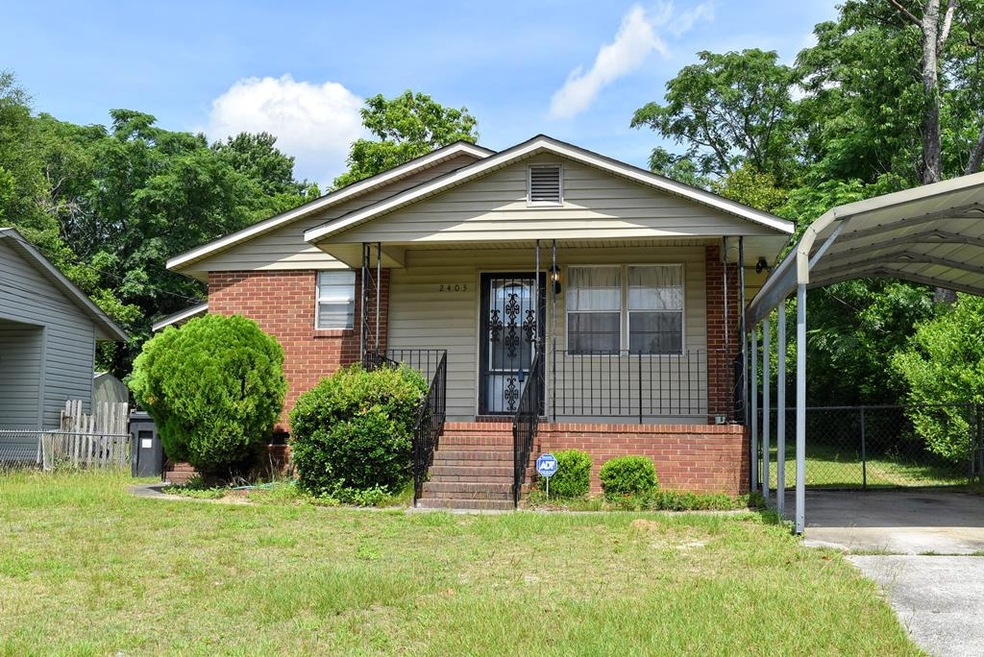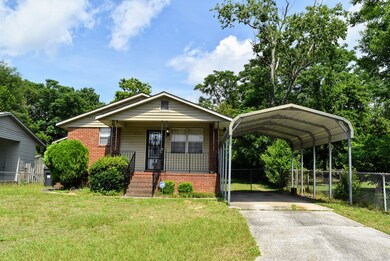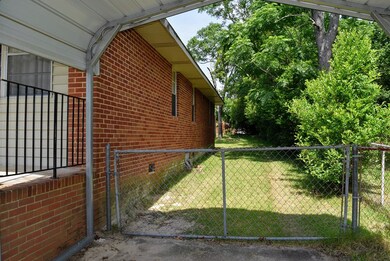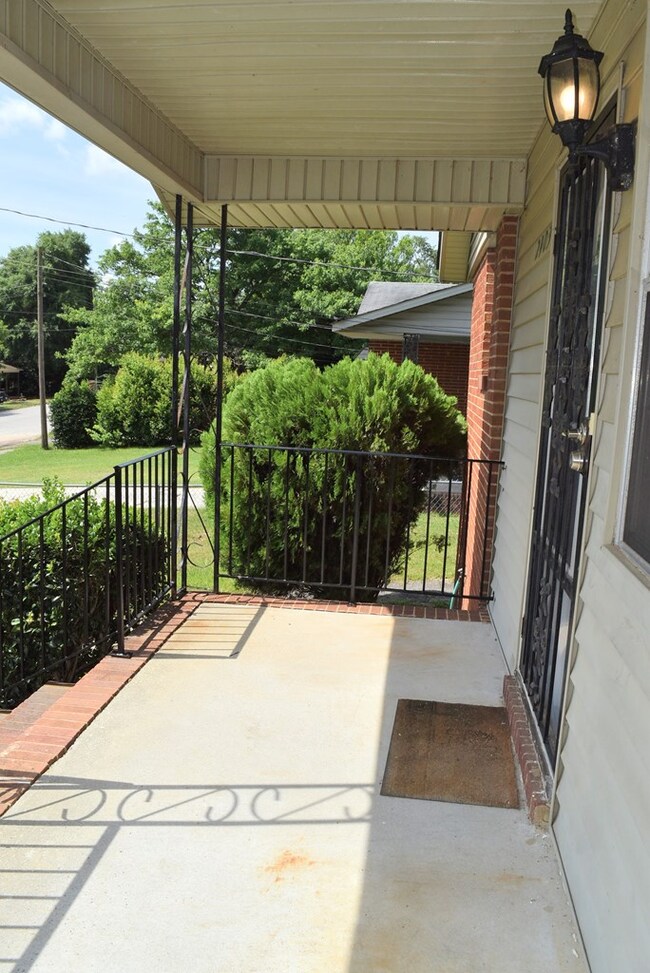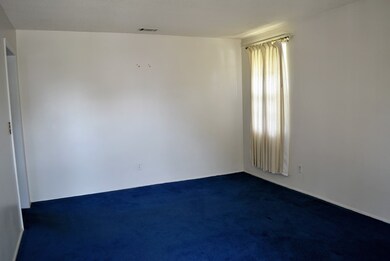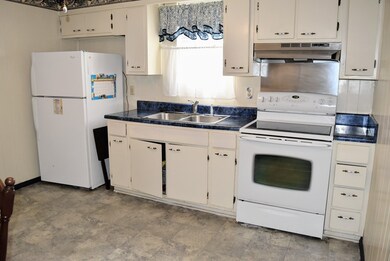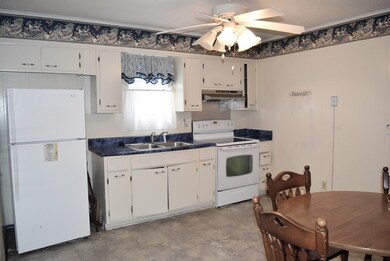
2403 N Carolina Ave Augusta, GA 30906
Wheeless Road NeighborhoodEstimated Value: $114,426 - $150,000
Highlights
- Ranch Style House
- No HOA
- Breakfast Room
- Great Room
- Covered patio or porch
- Separate Outdoor Workshop
About This Home
As of August 2021Great affordable starter home or investment, brick and vinyl low maintenance with 4 bedrooms and 2 full bathrooms fenced yard, covered porch, 3 bedrooms, eat-in kitchen with pantry and refrigerator, nice big flat fenced yard with double gate, big storage building in the back, central heat and air, new hot water. Well kept home. Close to bus line and Bernie ward community center with, gym, pool, playground, basketball courts, pickleball, and group activities.
Home Details
Home Type
- Single Family
Est. Annual Taxes
- $461
Year Built
- Built in 1972
Lot Details
- 7,405 Sq Ft Lot
- Fenced
- Garden
Home Design
- Ranch Style House
- Brick Exterior Construction
- Vinyl Siding
- Concrete Perimeter Foundation
Interior Spaces
- Ceiling Fan
- Blinds
- Great Room
- Family Room
- Living Room
- Breakfast Room
- Dining Room
- Crawl Space
- Fire and Smoke Detector
- Washer and Gas Dryer Hookup
Kitchen
- Eat-In Kitchen
- Electric Range
Flooring
- Carpet
- Vinyl
Bedrooms and Bathrooms
- 4 Bedrooms
- 2 Full Bathrooms
Parking
- Garage
- Parking Pad
- 1 Detached Carport Space
- Parking Storage or Cabinetry
- Workshop in Garage
Outdoor Features
- Covered patio or porch
- Separate Outdoor Workshop
- Outbuilding
Schools
- Terrace Manor Elementary School
- Glenn Hills Middle School
- Josey T W Comp. High School
Utilities
- Forced Air Heating and Cooling System
- Cable TV Available
Community Details
- No Home Owners Association
- Hillside Subdivision
Listing and Financial Details
- Assessor Parcel Number 0844173000
Ownership History
Purchase Details
Home Financials for this Owner
Home Financials are based on the most recent Mortgage that was taken out on this home.Purchase Details
Similar Homes in Augusta, GA
Home Values in the Area
Average Home Value in this Area
Purchase History
| Date | Buyer | Sale Price | Title Company |
|---|---|---|---|
| Whitley Jonas L | $85,000 | -- | |
| Watson Mark Jerome | -- | -- |
Mortgage History
| Date | Status | Borrower | Loan Amount |
|---|---|---|---|
| Open | Whitley Jonas L | $68,000 | |
| Previous Owner | Watson Esther W | $44,000 | |
| Previous Owner | Watson Esther L | $49,400 | |
| Previous Owner | Watson Esther W | $45,375 |
Property History
| Date | Event | Price | Change | Sq Ft Price |
|---|---|---|---|---|
| 08/06/2021 08/06/21 | Off Market | $85,000 | -- | -- |
| 08/05/2021 08/05/21 | Pending | -- | -- | -- |
| 08/02/2021 08/02/21 | Sold | $85,000 | 0.0% | $68 / Sq Ft |
| 06/10/2021 06/10/21 | For Sale | $85,000 | -- | $68 / Sq Ft |
Tax History Compared to Growth
Tax History
| Year | Tax Paid | Tax Assessment Tax Assessment Total Assessment is a certain percentage of the fair market value that is determined by local assessors to be the total taxable value of land and additions on the property. | Land | Improvement |
|---|---|---|---|---|
| 2024 | $1,438 | $38,664 | $3,000 | $35,664 |
| 2023 | $1,438 | $38,804 | $3,000 | $35,804 |
| 2022 | $1,099 | $25,116 | $3,000 | $22,116 |
| 2021 | $762 | $11,910 | $3,000 | $8,910 |
| 2020 | $462 | $10,673 | $3,000 | $7,673 |
| 2019 | $467 | $10,673 | $3,000 | $7,673 |
| 2018 | $467 | $10,673 | $3,000 | $7,673 |
| 2017 | $405 | $10,673 | $3,000 | $7,673 |
| 2016 | $405 | $10,673 | $3,000 | $7,673 |
| 2015 | $405 | $10,673 | $3,000 | $7,673 |
| 2014 | $405 | $10,673 | $3,000 | $7,673 |
Agents Affiliated with this Home
-
Christine Keller

Seller's Agent in 2021
Christine Keller
Century 21 Jeff Keller Realty
(706) 589-2003
2 in this area
198 Total Sales
-
Bryan Wright

Buyer's Agent in 2021
Bryan Wright
Just Wright Realty, Llc
2 in this area
12 Total Sales
Map
Source: REALTORS® of Greater Augusta
MLS Number: 471136
APN: 0844173000
- 2402 N Carolina Ave
- 2427 N Carolina Ave
- 2421 N Carolina Ave
- 2432 Golden Camp Rd
- 2703 Tara Heights Ct
- 2701 Deen Ave
- 2554 Tara Heights Cir
- 3106 Truxton Rd
- 2430 Ridge Rd
- 3110 Fir Ct
- 2438 Ridge Rd
- 2612 Lumpkin Rd
- 3032 Thomas Ln
- 3010 Acorn Rd
- 2454 Ridge Rd
- 3085 Lumpkin Park Dr
- 2567 Lyman St
- 2307 Hardwick Rd
- 1069 Richland Creek Dr
- 1073 Richland Creek Dr
- 2403 N Carolina Ave
- 2405N N Carolina Ave
- 2916 Gibson Dr
- 2407 N Carolina Ave
- 2403N N Carolina Ave
- 2409 N Carolina Ave
- 3020 Gibson Dr
- 2404 Oakridge St
- 2406 Oakridge St
- 2914 Gibson Dr
- 2402N N Carolina Ave
- 2408 Oakridge St
- 2411 N Carolina Ave
- 2410 Oakridge St
- 3022 Gibson Dr
- 2912 Gibson Dr
- 2412 Oakridge St
- 2410 N Carolina Ave
- 2416 Oakridge St
- 2917 Gibson Dr
