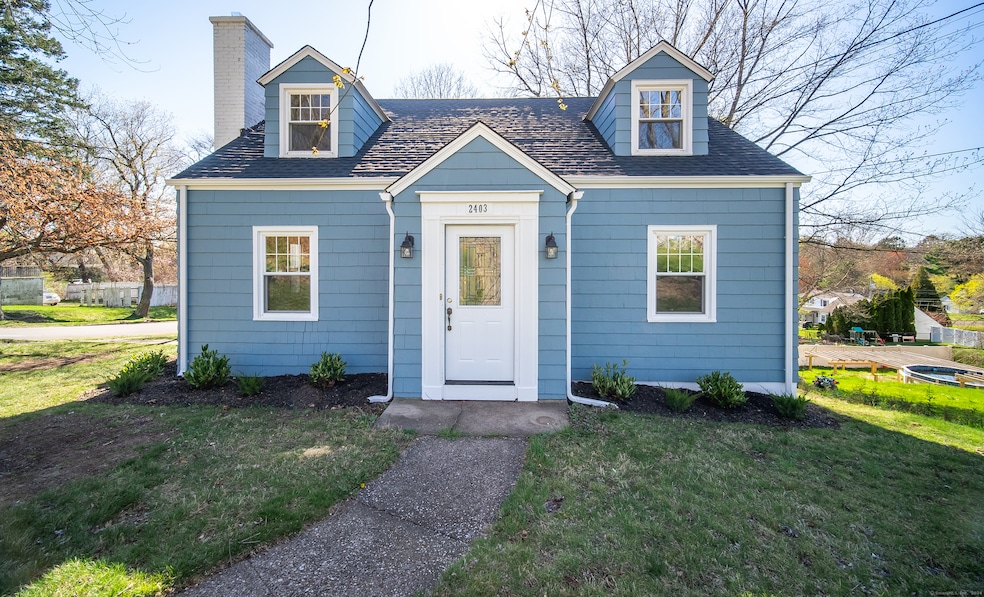
2403 Nichols Ave Stratford, CT 06614
Highlights
- Cape Cod Architecture
- 1 Fireplace
- Hot Water Circulator
- Attic
- Property is near shops
- Hot Water Heating System
About This Home
As of June 2024Beautifully Remodeled North End Cape! A true 4 bedroom! Light, bright, and spacious...no stone has been left unturned. From the updated kitchen to the renovated bathrooms... this house has it all. Hardwood floors, recessed lighting, premium cabinets, quartz countertops, stainless steel appliances, wood burning fireplace, and amazing tile work! You'll love the free-flowing layout of the main house, and the full walkout basement below. New roof, newer windows, updated electrical, 2 car garage, and an impressive commuter location. You'll be within walking distance of shopping, entertainment, transportation, medical facilities, and bus lines. Close proximity to the to the Hawley Lane Mall and Stratford's Ella Grasso Pool. Less than 3 minutes to the Merritt Parkway, Route 8, and I-95 Connector. Don't let this one pass you by. Schedule your appointment today!
Last Agent to Sell the Property
D. Thomas Homes License #REB.0788398 Listed on: 04/18/2024
Home Details
Home Type
- Single Family
Est. Annual Taxes
- $6,053
Year Built
- Built in 1942
Lot Details
- 8,712 Sq Ft Lot
- Property is zoned RS-3
Parking
- 2 Car Garage
Home Design
- Cape Cod Architecture
- Concrete Foundation
- Frame Construction
- Asphalt Shingled Roof
Interior Spaces
- 1,605 Sq Ft Home
- 1 Fireplace
- Attic or Crawl Hatchway Insulated
Kitchen
- Electric Range
- Microwave
- Dishwasher
Bedrooms and Bathrooms
- 4 Bedrooms
- 2 Full Bathrooms
Laundry
- Laundry on lower level
- Electric Dryer
- Washer
Basement
- Walk-Out Basement
- Basement Fills Entire Space Under The House
Location
- Property is near shops
Utilities
- Hot Water Heating System
- Heating System Uses Oil
- Hot Water Circulator
- Fuel Tank Located in Basement
Listing and Financial Details
- Assessor Parcel Number 374905
Ownership History
Purchase Details
Home Financials for this Owner
Home Financials are based on the most recent Mortgage that was taken out on this home.Purchase Details
Home Financials for this Owner
Home Financials are based on the most recent Mortgage that was taken out on this home.Purchase Details
Home Financials for this Owner
Home Financials are based on the most recent Mortgage that was taken out on this home.Purchase Details
Purchase Details
Similar Homes in Stratford, CT
Home Values in the Area
Average Home Value in this Area
Purchase History
| Date | Type | Sale Price | Title Company |
|---|---|---|---|
| Warranty Deed | $455,000 | None Available | |
| Warranty Deed | $307,650 | None Available | |
| Warranty Deed | $195,500 | -- | |
| Deed | $111,000 | -- | |
| Deed | $137,000 | -- |
Mortgage History
| Date | Status | Loan Amount | Loan Type |
|---|---|---|---|
| Open | $446,758 | FHA | |
| Previous Owner | $237,600 | No Value Available | |
| Previous Owner | $267,750 | No Value Available | |
| Previous Owner | $175,950 | Purchase Money Mortgage |
Property History
| Date | Event | Price | Change | Sq Ft Price |
|---|---|---|---|---|
| 06/27/2024 06/27/24 | Sold | $455,000 | -3.2% | $283 / Sq Ft |
| 05/21/2024 05/21/24 | Pending | -- | -- | -- |
| 05/08/2024 05/08/24 | Price Changed | $469,900 | -2.1% | $293 / Sq Ft |
| 04/18/2024 04/18/24 | For Sale | $479,900 | +63.8% | $299 / Sq Ft |
| 08/30/2023 08/30/23 | Sold | $293,000 | -20.9% | $183 / Sq Ft |
| 08/17/2023 08/17/23 | Pending | -- | -- | -- |
| 08/04/2023 08/04/23 | Price Changed | $370,500 | -5.0% | $231 / Sq Ft |
| 07/12/2023 07/12/23 | For Sale | $390,000 | -- | $243 / Sq Ft |
Tax History Compared to Growth
Tax History
| Year | Tax Paid | Tax Assessment Tax Assessment Total Assessment is a certain percentage of the fair market value that is determined by local assessors to be the total taxable value of land and additions on the property. | Land | Improvement |
|---|---|---|---|---|
| 2024 | $6,053 | $150,570 | $73,990 | $76,580 |
| 2023 | $6,053 | $150,570 | $73,990 | $76,580 |
| 2022 | $5,941 | $150,570 | $73,990 | $76,580 |
| 2021 | $5,943 | $150,570 | $73,990 | $76,580 |
| 2020 | $5,969 | $150,570 | $73,990 | $76,580 |
| 2019 | $5,280 | $132,440 | $64,470 | $67,970 |
| 2018 | $5,284 | $132,440 | $64,470 | $67,970 |
| 2017 | $5,294 | $132,440 | $64,470 | $67,970 |
| 2016 | $5,164 | $132,440 | $64,470 | $67,970 |
| 2015 | $4,898 | $132,440 | $64,470 | $67,970 |
| 2014 | $5,260 | $147,630 | $73,010 | $74,620 |
Agents Affiliated with this Home
-
Daniel D. Thomas

Seller's Agent in 2024
Daniel D. Thomas
D. Thomas Homes
(203) 520-7390
26 in this area
176 Total Sales
-
Val Baptista

Buyer's Agent in 2024
Val Baptista
RE/MAX
(203) 556-0009
3 in this area
80 Total Sales
-
Diane Rello

Seller's Agent in 2023
Diane Rello
Vylla Home (CT) LLC
(203) 249-9045
3 in this area
43 Total Sales
Map
Source: SmartMLS
MLS Number: 24010677
APN: STRA-002015-000004-000012
- 600 Silver Ln
- 250 Glenn Dr
- 1877 Nichols Ave
- 78 Oceanview Terrace
- 105 Daniel Dr
- 145 Russell Rd
- 2921 Nichols Ave
- 27 Pauline St
- 90 Russell Rd
- 31 Hawley Glen Unit 31
- 1679 Nichols Ave
- 100 Goldbach Dr
- 435 Connors Ln
- 3699 Broadbridge Ave Unit 234
- 3699 Broadbridge Ave Unit 113
- 50 Fox Hill Rd
- 53 Asia Cir
- 5 Pepperidge Rd
- 1975 Huntington Rd
- 547 2nd Hill Ln
