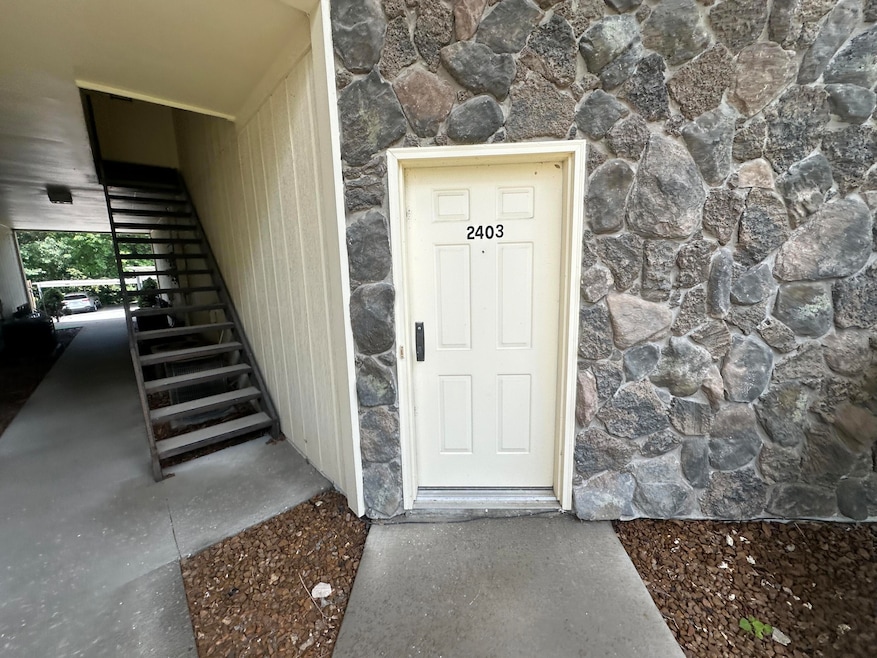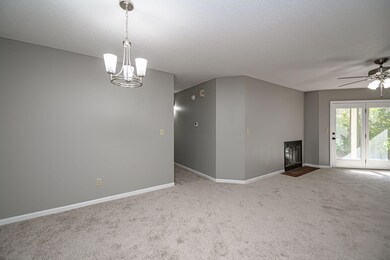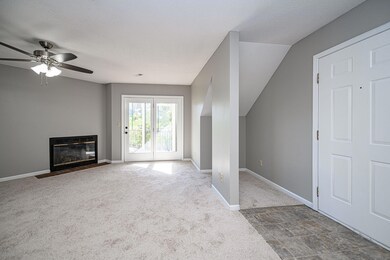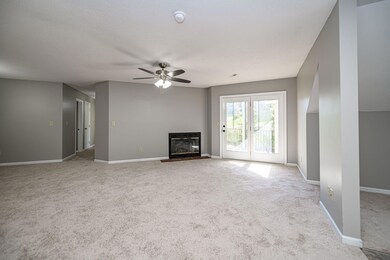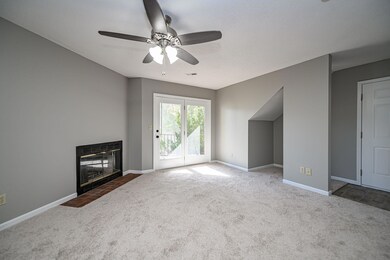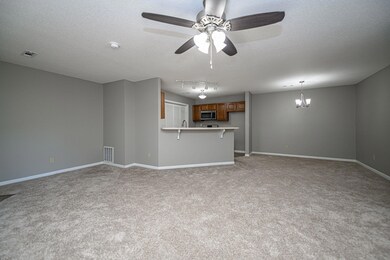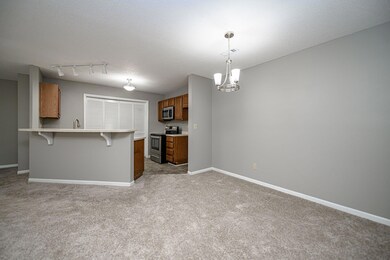
2403 Park de Ville Place Columbia, MO 65203
Park DeVille NeighborhoodHighlights
- Traditional Architecture
- Main Floor Primary Bedroom
- Screened Patio
- Paxton Keeley Elementary School Rated A-
- Screened Porch
- Walk-In Closet
About This Home
As of December 2024This large three bedroom ground-floor condo offers convenience and comfort in a fantastic location. The open-concept kitchen is fully equipped with modern appliances, including a dishwasher, microwave, and electric range/oven—perfect for home chefs. Adjacent to the kitchen, a laundry closet provides added convenience.
The spacious main bedroom features a private full bath and a walk-in closet, offering plenty of storage. The additional two bedrooms are just steps from a second full bathroom, located in the hallway for easy access.
Recent upgrades include brand-new carpet throughout, making this home move-in ready. Whether you're looking for a comfortable place to call home or a great investment opportunity, this condo has it all!
Last Agent to Sell the Property
Homebound Realty License #2011025822 Listed on: 10/04/2024
Property Details
Home Type
- Condominium
Est. Annual Taxes
- $1,224
HOA Fees
- $177 Monthly HOA Fees
Home Design
- Traditional Architecture
- Slab Foundation
- Architectural Shingle Roof
- Vinyl Construction Material
Interior Spaces
- 1,300 Sq Ft Home
- Wood Burning Fireplace
- Living Room with Fireplace
- Combination Dining and Living Room
- Screened Porch
- Carpet
- Walk-Out Basement
Kitchen
- Electric Cooktop
- <<microwave>>
- Dishwasher
- Disposal
Bedrooms and Bathrooms
- 3 Bedrooms
- Primary Bedroom on Main
- Walk-In Closet
- Bathroom on Main Level
- 2 Full Bathrooms
- <<tubWithShowerToken>>
Laundry
- Laundry on main level
- Washer and Dryer Hookup
Home Security
Parking
- No Garage
- Open Parking
Outdoor Features
- Screened Patio
Schools
- Mary Paxton Keeley Elementary School
- Smithton Middle School
- Hickman High School
Utilities
- Forced Air Heating and Cooling System
- Heating System Uses Natural Gas
Listing and Financial Details
- Assessor Parcel Number 1621800021490001
Community Details
Overview
- Park Deville Subdivision
Security
- Fire and Smoke Detector
Ownership History
Purchase Details
Home Financials for this Owner
Home Financials are based on the most recent Mortgage that was taken out on this home.Purchase Details
Similar Homes in Columbia, MO
Home Values in the Area
Average Home Value in this Area
Purchase History
| Date | Type | Sale Price | Title Company |
|---|---|---|---|
| Warranty Deed | -- | None Listed On Document | |
| Sheriffs Deed | $93,000 | None Listed On Document | |
| Sheriffs Deed | $93,000 | None Listed On Document |
Mortgage History
| Date | Status | Loan Amount | Loan Type |
|---|---|---|---|
| Open | $166,500 | New Conventional |
Property History
| Date | Event | Price | Change | Sq Ft Price |
|---|---|---|---|---|
| 07/18/2025 07/18/25 | For Sale | $195,000 | +5.4% | $150 / Sq Ft |
| 12/06/2024 12/06/24 | Sold | -- | -- | -- |
| 10/09/2024 10/09/24 | Pending | -- | -- | -- |
| 10/04/2024 10/04/24 | Price Changed | $185,000 | +5.7% | $142 / Sq Ft |
| 10/04/2024 10/04/24 | For Sale | $175,000 | -- | $135 / Sq Ft |
Tax History Compared to Growth
Tax History
| Year | Tax Paid | Tax Assessment Tax Assessment Total Assessment is a certain percentage of the fair market value that is determined by local assessors to be the total taxable value of land and additions on the property. | Land | Improvement |
|---|---|---|---|---|
| 2024 | $1,234 | $18,297 | $380 | $17,917 |
| 2023 | $1,224 | $18,297 | $380 | $17,917 |
| 2022 | $1,133 | $16,948 | $380 | $16,568 |
| 2021 | $1,135 | $16,948 | $380 | $16,568 |
| 2020 | $1,162 | $16,302 | $380 | $15,922 |
| 2019 | $1,162 | $16,302 | $380 | $15,922 |
| 2018 | $1,125 | $0 | $0 | $0 |
| 2017 | $1,111 | $15,675 | $380 | $15,295 |
| 2016 | $1,109 | $15,675 | $380 | $15,295 |
| 2015 | $1,019 | $15,675 | $380 | $15,295 |
| 2014 | -- | $15,675 | $380 | $15,295 |
Agents Affiliated with this Home
-
David Dykstra
D
Seller's Agent in 2025
David Dykstra
Iron Gate Real Estate
(573) 489-2524
1 in this area
20 Total Sales
-
Dan Stehr
D
Seller's Agent in 2024
Dan Stehr
Homebound Realty
(636) 578-3537
1 in this area
87 Total Sales
Map
Source: Columbia Board of REALTORS®
MLS Number: 422965
APN: 16-218-00-02-149-00-01
- 2305 Park de Ville Place
- 1307 Park de Ville Place
- 808 Park de Ville Place
- 706 Park de Ville Place
- 3716 Ivanhoe Blvd
- 502 Sable Ct
- 2801 W Broadway
- 2801 W Broadway Unit G-1
- 3805 Trefoil Dr
- 3903 Ivanhoe Blvd
- 3904 Ivanhoe Blvd
- 4000 W Worley St Unit 2
- 0 NW I 70 Dr
- 4006 W Worley St Unit 208
- 4008 W Worley St Unit 301
- 4106 Fritz Ct
- 104 Defoe Ct
- 211 Blue Sky Ct
- 1612 Garden Dr Unit A & B
- 1629 Timber Creek Dr Unit 1629
