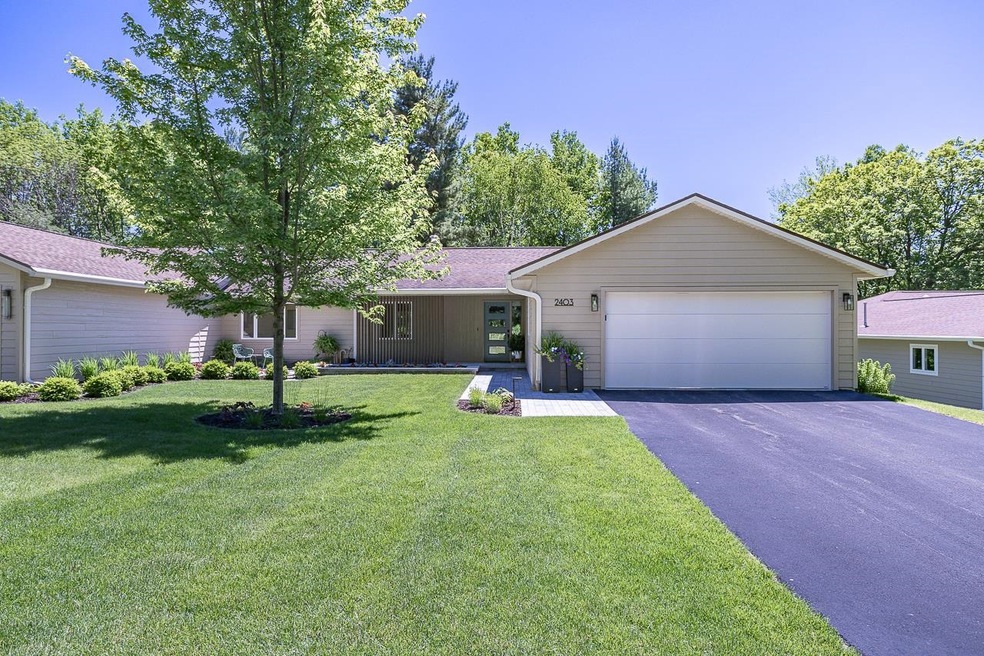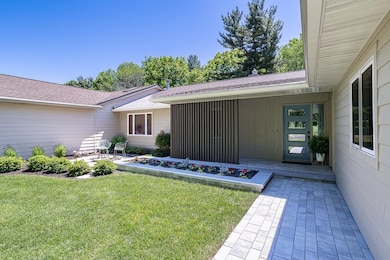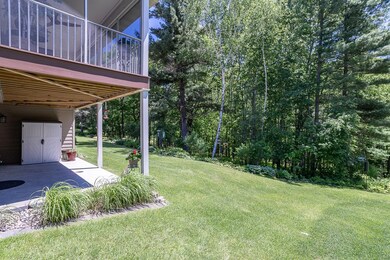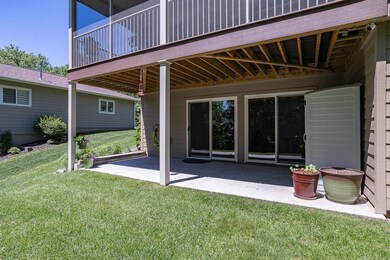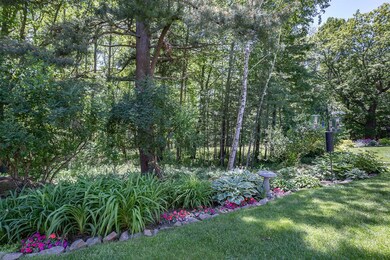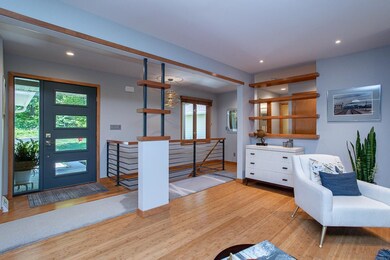
2403 Ridge View Dr Wausau, WI 54401
Highlights
- Open Floorplan
- Ranch Style House
- Bar Fridge
- Stettin Elementary School Rated A-
- Wood Flooring
- Porch
About This Home
As of July 2024EXQUISITE BEST DESCRIBES THIS TRULY STUNNING RANCH STYLE HOME ON WAUSAU’S WESTSIDE! The quality, style and superb attention to detail will be evident as you approach and enter this beautifully maintained home. Prepare to be WOWED as you are welcomed into this well designed and architecturally pleasing home. The foyer opens to a nicely sized great room highlighted with a gorgeous fireplace enhanced with tile and wood accents. A semi open concept design with the great room, dining and kitchen areas will serve well for entertaining. Bamboo hardwood flooring highlights the great room and dining area. The chef in the family will love the well-designed kitchen featuring a new Subzero refrigerator, gas range, an abundance of Cherry cabinetry, granite countertops and beautifully tiled backsplash. A patio door from the dining area leads to an awesome screened sun porch. A wonderful place to relax and enjoy morning coffee or quiet time with a good book.
Home Details
Home Type
- Single Family
Est. Annual Taxes
- $5,746
Year Built
- Built in 1978
Lot Details
- 2,178 Sq Ft Lot
- Sprinkler System
HOA Fees
- $167 Monthly HOA Fees
Home Design
- Ranch Style House
- Shingle Roof
Interior Spaces
- Open Floorplan
- Wet Bar
- Bar Fridge
- Ceiling Fan
- Gas Log Fireplace
- Window Treatments
- Partially Finished Basement
- Walk-Out Basement
Kitchen
- Range
- Microwave
- Dishwasher
- Disposal
Flooring
- Wood
- Carpet
- Tile
Bedrooms and Bathrooms
- 3 Bedrooms
- Walk-In Closet
- Bathroom on Main Level
Laundry
- Laundry on main level
- Dryer
- Washer
Home Security
- Carbon Monoxide Detectors
- Fire and Smoke Detector
Parking
- 2 Car Attached Garage
- Garage Door Opener
- Driveway Level
Outdoor Features
- Patio
- Porch
Utilities
- Forced Air Zoned Heating and Cooling System
- Natural Gas Water Heater
- Public Septic
- Cable TV Available
Listing and Financial Details
- Assessor Parcel Number 291-2907-272-0021
Ownership History
Purchase Details
Home Financials for this Owner
Home Financials are based on the most recent Mortgage that was taken out on this home.Purchase Details
Home Financials for this Owner
Home Financials are based on the most recent Mortgage that was taken out on this home.Purchase Details
Home Financials for this Owner
Home Financials are based on the most recent Mortgage that was taken out on this home.Similar Homes in Wausau, WI
Home Values in the Area
Average Home Value in this Area
Purchase History
| Date | Type | Sale Price | Title Company |
|---|---|---|---|
| Deed | $421,000 | County Land & Title | |
| Warranty Deed | $235,000 | None Available | |
| Condominium Deed | $171,000 | None Available |
Mortgage History
| Date | Status | Loan Amount | Loan Type |
|---|---|---|---|
| Open | $315,750 | New Conventional | |
| Previous Owner | $136,800 | New Conventional |
Property History
| Date | Event | Price | Change | Sq Ft Price |
|---|---|---|---|---|
| 07/19/2024 07/19/24 | Sold | $421,000 | +0.3% | $149 / Sq Ft |
| 06/13/2024 06/13/24 | For Sale | $419,900 | +78.7% | $148 / Sq Ft |
| 03/30/2012 03/30/12 | Sold | $235,000 | -6.0% | $84 / Sq Ft |
| 02/05/2012 02/05/12 | Pending | -- | -- | -- |
| 08/06/2011 08/06/11 | For Sale | $249,900 | -- | $90 / Sq Ft |
Tax History Compared to Growth
Tax History
| Year | Tax Paid | Tax Assessment Tax Assessment Total Assessment is a certain percentage of the fair market value that is determined by local assessors to be the total taxable value of land and additions on the property. | Land | Improvement |
|---|---|---|---|---|
| 2024 | $6,767 | $364,300 | $56,400 | $307,900 |
| 2023 | $5,746 | $238,800 | $40,400 | $198,400 |
| 2022 | $5,780 | $238,800 | $40,400 | $198,400 |
| 2021 | $5,573 | $238,800 | $40,400 | $198,400 |
| 2020 | $5,927 | $238,800 | $40,400 | $198,400 |
| 2019 | $6,048 | $227,300 | $35,000 | $192,300 |
| 2018 | $5,963 | $227,300 | $35,000 | $192,300 |
| 2017 | $5,754 | $227,300 | $35,000 | $192,300 |
| 2016 | $5,597 | $227,300 | $35,000 | $192,300 |
| 2015 | $5,738 | $227,300 | $35,000 | $192,300 |
| 2014 | $6,006 | $249,700 | $39,000 | $210,700 |
Agents Affiliated with this Home
-
Susan Hansen

Seller's Agent in 2024
Susan Hansen
FIRST WEBER
(715) 574-4345
156 Total Sales
-
Larkin Real Estate Group
L
Buyer's Agent in 2024
Larkin Real Estate Group
FIRST WEBER
(800) 746-9464
384 Total Sales
-
GLORIA RYBARCZYK
G
Seller's Agent in 2012
GLORIA RYBARCZYK
COLDWELL BANKER ACTION
(715) 571-7154
4 Total Sales
Map
Source: Central Wisconsin Multiple Listing Service
MLS Number: 22402500
APN: 291-2907-272-0021
- 2708 Mary Ann Ln
- 213 N 17th Ave
- 1208 Spruce St
- 310 N 36th Ave
- 3701 Hilltop Ave
- 1010 Holub St
- 112 N 36th Ave
- 1015 Cedar St
- 2102 Wegner St
- 212 S 13th Ave
- 622 S 21st Ave
- 808 N 7th Ave
- 4007 Hilltop Ave
- 128 N 9th Ave
- 908 N 7th Ave
- 619 S 20th Ave Unit D
- 2216 County Road U
- 206 N 7th Ave
- 503 N 43rd Ave
- 606 N 4th Ave
