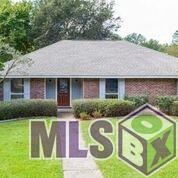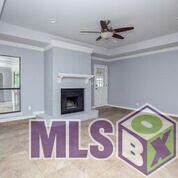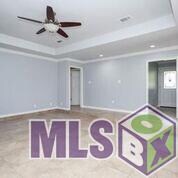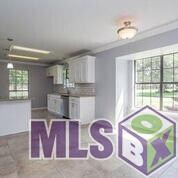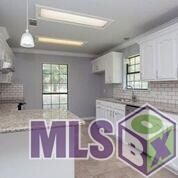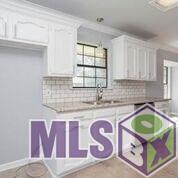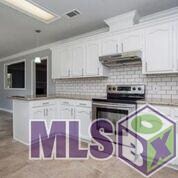
2403 Riverside Dr Port Allen, LA 70767
West Baton Rouge Parish NeighborhoodHighlights
- Traditional Architecture
- Wood Flooring
- Den
- Brusly Elementary School Rated A-
- Granite Countertops
- Formal Dining Room
About This Home
As of November 2016GORGEOUS NEWLY REMODELED 3 BEDROOM 2 BATH HOME HAS BEEN UNIQUELY DESIGNED WITH AN OPEN FLOOR PLAN TO DISPLAY ALL THE SPECIAL QUALITIES OF THIS SPECTACULAR HOME, YOU WILL BE GREETED AS YOU COME IN BY A COZY FIREPLACE AND HIGH VAULTED CEILING. THE KITCHEN HAS GRANITE COUNTER TOPS WITH BREATH TAKING BACKSPLASH, PLENTY OF CABINET SPACE AND NEW STAINLESS STEEL APPLIANCES. LARGE BACK YARD WITH AN ABUNDANCE OF COVERED PATIO FOR ENTERTAINING COMPANY. STUNNING WOOD FLOORS RUN THRU THE HOME COMPLIMENTING THE SERENE COLORS FROM ROOM TO ROOM. EACH BEDROOM HAS SPACIOUS CLOSETS AND THE MASTER BEDROOM HAS A LARGE WALK IN CLOSET ACCOMPANIED BY A JACUZZI TO END THOSE LONG DAYS . EACH BATHROOM HAS APPEALING FEATURES FROM THE BACKSPLASH, TO THE TILE AND THE CABINETS. BRING ALL OFFERS, WONT LAST LONG
Last Agent to Sell the Property
Goodwood Realty License #0995684223 Listed on: 09/21/2016

Home Details
Home Type
- Single Family
Est. Annual Taxes
- $1,312
Lot Details
- 0.34 Acre Lot
- Lot Dimensions are 100x142.96
Parking
- Carport
Home Design
- Traditional Architecture
- Brick Exterior Construction
- Slab Foundation
- Wood Siding
Interior Spaces
- 1,675 Sq Ft Home
- 1-Story Property
- Ceiling Fan
- Fireplace
- Formal Dining Room
- Den
- Utility Room
Kitchen
- Oven or Range
- Dishwasher
- Granite Countertops
Flooring
- Wood
- Ceramic Tile
Bedrooms and Bathrooms
- 3 Bedrooms
- Walk-In Closet
- 2 Full Bathrooms
Additional Features
- Mineral Rights
- Central Heating and Cooling System
Ownership History
Purchase Details
Home Financials for this Owner
Home Financials are based on the most recent Mortgage that was taken out on this home.Purchase Details
Home Financials for this Owner
Home Financials are based on the most recent Mortgage that was taken out on this home.Purchase Details
Home Financials for this Owner
Home Financials are based on the most recent Mortgage that was taken out on this home.Similar Homes in Port Allen, LA
Home Values in the Area
Average Home Value in this Area
Purchase History
| Date | Type | Sale Price | Title Company |
|---|---|---|---|
| Cash Sale Deed | $195,000 | Cypress Title Llc | |
| Cash Sale Deed | $117,000 | Leader Title | |
| Cash Sale Deed | $192,000 | Commonwealth Land Title Insu |
Mortgage History
| Date | Status | Loan Amount | Loan Type |
|---|---|---|---|
| Previous Owner | $121,000 | Commercial | |
| Previous Owner | $98,485 | Future Advance Clause Open End Mortgage |
Property History
| Date | Event | Price | Change | Sq Ft Price |
|---|---|---|---|---|
| 11/10/2016 11/10/16 | Sold | -- | -- | -- |
| 10/03/2016 10/03/16 | Pending | -- | -- | -- |
| 09/21/2016 09/21/16 | For Sale | $199,900 | +4.1% | $119 / Sq Ft |
| 12/31/2012 12/31/12 | Sold | -- | -- | -- |
| 12/30/2012 12/30/12 | Pending | -- | -- | -- |
| 12/30/2012 12/30/12 | For Sale | $192,000 | -- | $115 / Sq Ft |
Tax History Compared to Growth
Tax History
| Year | Tax Paid | Tax Assessment Tax Assessment Total Assessment is a certain percentage of the fair market value that is determined by local assessors to be the total taxable value of land and additions on the property. | Land | Improvement |
|---|---|---|---|---|
| 2024 | $1,312 | $21,050 | $5,500 | $15,550 |
| 2023 | $1,972 | $18,990 | $4,000 | $14,990 |
| 2022 | $1,992 | $18,990 | $4,000 | $14,990 |
| 2021 | $2,037 | $18,990 | $4,000 | $14,990 |
| 2020 | $1,851 | $17,090 | $3,600 | $13,490 |
| 2019 | $2,027 | $17,970 | $3,310 | $14,660 |
| 2018 | $2,064 | $17,970 | $3,310 | $14,660 |
| 2017 | $1,906 | $17,970 | $3,310 | $14,660 |
| 2015 | $1,517 | $17,660 | $3,000 | $14,660 |
| 2014 | $1,492 | $17,660 | $3,000 | $14,660 |
| 2013 | $1,316 | $15,570 | $3,000 | $12,570 |
Agents Affiliated with this Home
-
Eloise Battieste
E
Seller's Agent in 2016
Eloise Battieste
Goodwood Realty
(225) 270-6967
18 Total Sales
-
Tracey Distefano
T
Seller's Agent in 2012
Tracey Distefano
Supreme
(225) 405-5527
76 in this area
100 Total Sales
Map
Source: Greater Baton Rouge Association of REALTORS®
MLS Number: 2016013898
APN: 305430007500
- 2428 Riverside Dr
- 2235 Woodland Ct
- 4357 Monteigne Ave
- 1959 Fairview Ave
- 1906 Lansdowne Dr
- 723 Water Oak Dr
- 763 Water Oak Dr
- 2.509 ACRES Louisiana 415
- 303 Gleason St
- 4000 Lake Beau Pre Blvd Unit 87
- 4000 Lake Beau Pre Blvd Unit 71
- 4000 Lake Beau Pre Blvd Unit 143
- 4000 Lake Beau Pre Blvd Unit 131
- 4000 Lake Beau Pre Blvd Unit 88
- 4000 Lake Beau Pre Blvd Unit 96
- 4000 Lake Beau Pre Blvd Unit 16
- 4000 Lake Beau Pre Blvd Unit 100
- 5684 Ducros Dr
- 5565 Ducros Dr
- 3253 Allene St
