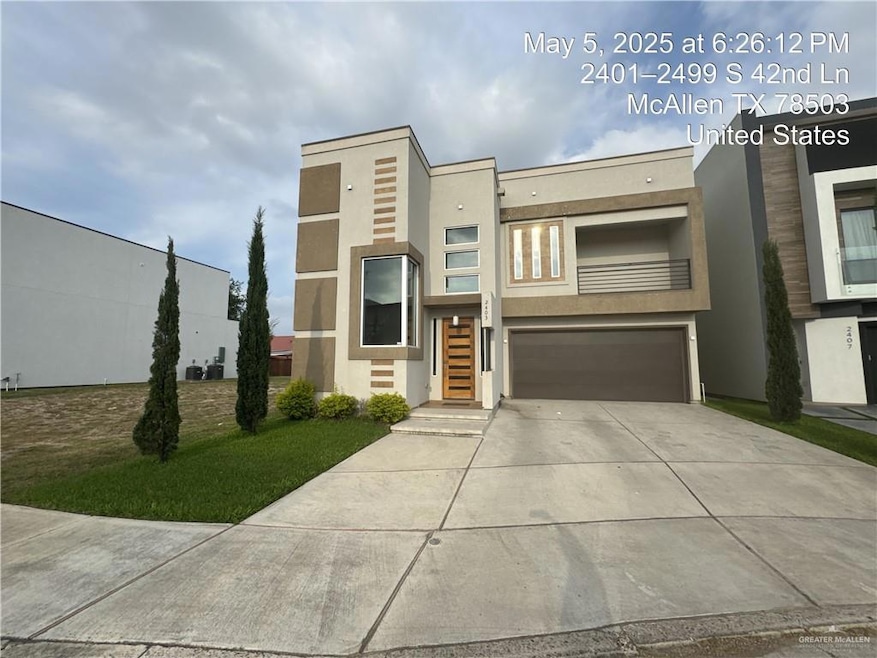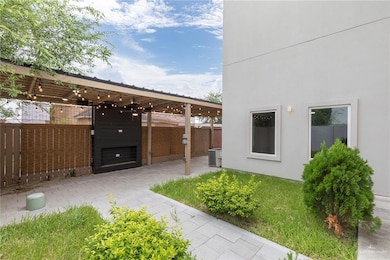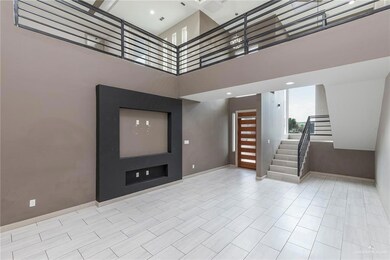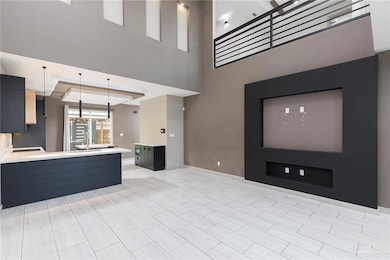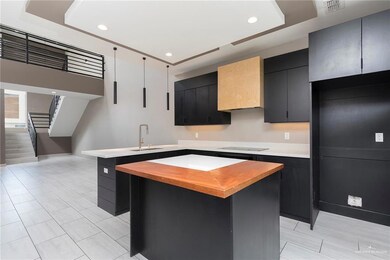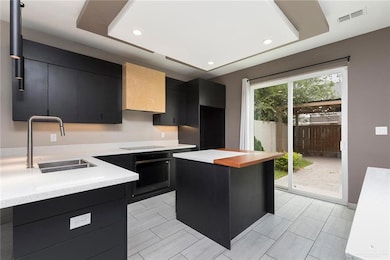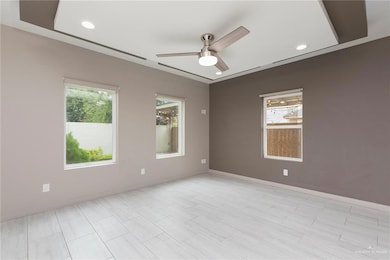2403 S 42nd Ln McAllen, TX 78503
Estimated payment $2,607/month
Highlights
- Gated Community
- Quartz Countertops
- Balcony
- High Ceiling
- Gazebo
- Cul-De-Sac
About This Home
Welcome to 2403 South 42nd Lane, McAllen, TX — Located in the gated community of Falling Water, this stylish and modern home offers comfort, convenience, and contemporary elegance. Boasting 3 bedrooms, 2.5 baths, and a 2-car garage, this 2,223 sq ft residence was built in 2020 and sits on a low-maintenance 3,493 sq ft lot.
Step inside to soaring high ceilings, an open-concept layout, and timeless tile flooring throughout. The heart of the home features custom cabinetry, sleek quartz countertops, and an abundance of natural light. The spacious primary bedroom is conveniently located on the first floor, while the second floor includes two additional bedrooms and a versatile open living area that connects to both front and back balconies—perfect for enjoying fresh air or entertaining.
Airport, this home blends luxury with unbeatable accessibility.Own a piece of comfort and convenience today.
Don't miss your opportunity to own in one of McAllen’s premier gated communities!
Home Details
Home Type
- Single Family
Est. Annual Taxes
- $8,669
Year Built
- Built in 2020
Lot Details
- 3,493 Sq Ft Lot
- Cul-De-Sac
- Partially Fenced Property
- Wood Fence
- Irregular Lot
- Sprinkler System
HOA Fees
- $74 Monthly HOA Fees
Parking
- 2 Car Attached Garage
- Front Facing Garage
Home Design
- Flat Roof Shape
- Slab Foundation
- Stucco
Interior Spaces
- 2,223 Sq Ft Home
- 2-Story Property
- High Ceiling
- Ceiling Fan
- Double Pane Windows
- Tile Flooring
Kitchen
- Oven
- Electric Cooktop
- Microwave
- Quartz Countertops
Bedrooms and Bathrooms
- 3 Bedrooms
- Walk-In Closet
- Dual Vanity Sinks in Primary Bathroom
- Shower Only
Laundry
- Laundry closet
- Washer and Dryer Hookup
Eco-Friendly Details
- Energy-Efficient Thermostat
Outdoor Features
- Balcony
- Gazebo
Schools
- Escandon Elementary School
- Brown Middle School
- Mcallen High School
Utilities
- Central Heating and Cooling System
- Electric Water Heater
Listing and Financial Details
- Assessor Parcel Number F165600000002800
Community Details
Overview
- Samson Management Properties Association
- Falling Water Subdivision
Security
- Gated Community
Map
Home Values in the Area
Average Home Value in this Area
Tax History
| Year | Tax Paid | Tax Assessment Tax Assessment Total Assessment is a certain percentage of the fair market value that is determined by local assessors to be the total taxable value of land and additions on the property. | Land | Improvement |
|---|---|---|---|---|
| 2024 | $8,669 | $369,678 | $60,429 | $309,249 |
| 2023 | $7,284 | $309,601 | $57,285 | $252,316 |
| 2022 | $6,738 | $271,688 | $46,457 | $225,231 |
| 2021 | $5,959 | $233,245 | $47,854 | $185,391 |
| 2020 | $891 | $34,930 | $34,930 | $0 |
| 2019 | $762 | $30,040 | $30,040 | $0 |
| 2018 | $892 | $35,105 | $35,105 | $0 |
| 2017 | $895 | $35,105 | $35,105 | $0 |
| 2016 | $895 | $35,105 | $35,105 | $0 |
| 2015 | $899 | $35,105 | $35,105 | $0 |
Property History
| Date | Event | Price | Change | Sq Ft Price |
|---|---|---|---|---|
| 08/14/2025 08/14/25 | Price Changed | $340,000 | -2.8% | $153 / Sq Ft |
| 07/14/2025 07/14/25 | Price Changed | $349,900 | -4.0% | $157 / Sq Ft |
| 05/28/2025 05/28/25 | For Sale | $364,500 | +630.5% | $164 / Sq Ft |
| 08/16/2019 08/16/19 | Sold | -- | -- | -- |
| 08/13/2019 08/13/19 | Pending | -- | -- | -- |
| 04/26/2019 04/26/19 | For Sale | $49,900 | -- | -- |
Purchase History
| Date | Type | Sale Price | Title Company |
|---|---|---|---|
| Warranty Deed | -- | Blueprint Title | |
| Warranty Deed | -- | Blueprint Title | |
| Warranty Deed | -- | Blueprint Title | |
| Warranty Deed | -- | Encore Title | |
| Special Warranty Deed | -- | Edwards Abstract & Title Co |
Mortgage History
| Date | Status | Loan Amount | Loan Type |
|---|---|---|---|
| Open | $245,000 | New Conventional |
Source: Greater McAllen Association of REALTORS®
MLS Number: 472333
APN: F1656-00-000-0028-00
- 2403 S 42nd Ln Unit 28
- 2322 S 42nd Ln
- 4225 Ben Hogan Ave
- 2511 S 43rd Ln
- 4225 Wichita Ave
- 2404 S 43rd St
- 2515 S 41st Ln
- 2603 S 43rd Ln
- 2228 S 45th St
- 4312 Zanesville Ave
- 2216 S 45th St
- 2630 S 43rd Ln
- 4010 Zion Ave
- 4105 Tyler Ave
- 2037 S 45th St
- 2708 Howard Dr Unit 4
- 4500 Tyler Ave
- 4605 Vermont Ave
- 4113 Sonora Ave
- 2301 S 49th St
- 2322 S 42nd Ln
- 2404 S 43rd St
- 2309 N 43rd St Unit 3
- 2309 N 43rd St Unit 2
- 3800 Howard Dr Unit 2
- 2700 Parker Ln Unit F2
- 3812 Neuhaus Dr
- 2324 S 48th St
- 4701 Sweetwater Ave
- 1917 S 36th St
- 810 S Taylor Rd
- 3900 S Ware Rd
- 2417 Colorado St
- 1001 S Taylor Rd
- 2802 Rosalinda St
- 2100 Selena St Unit 4
- 2100 Selena St Unit 3
- 2100 Selena St Unit 1
- 2100 Selena St Unit 2
- 2101 Selena St Unit 4
