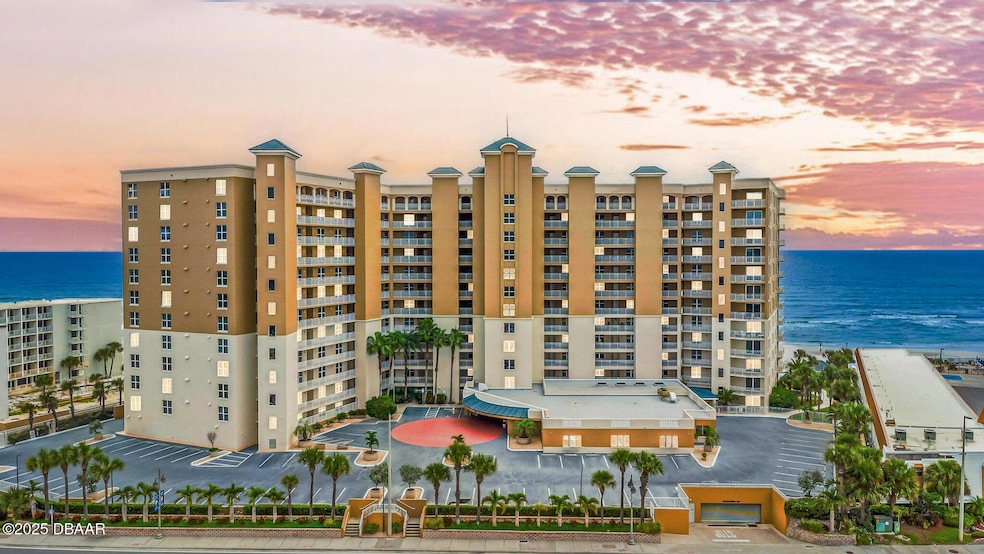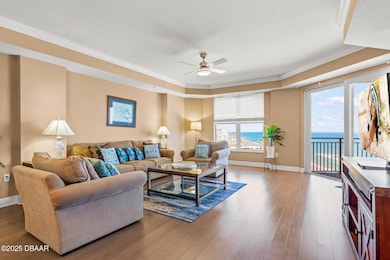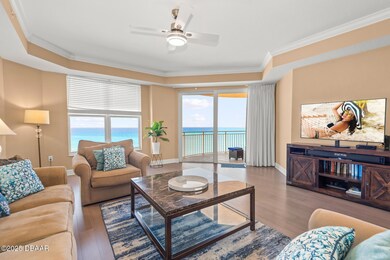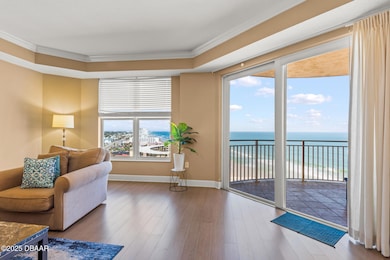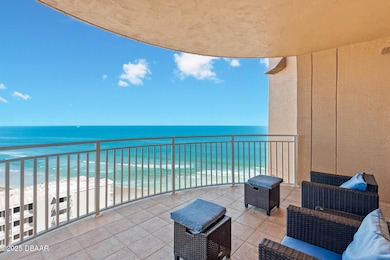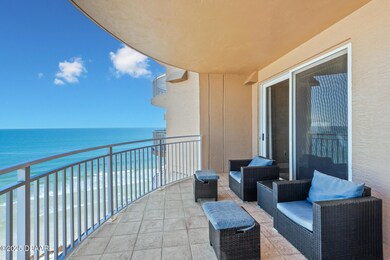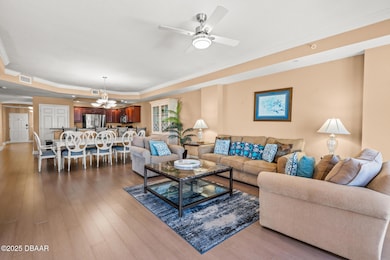Saint Maarten Condominiums 2403 S Atlantic Ave Unit 1110 Floor 11 Daytona Beach, FL 32118
Estimated payment $4,594/month
Highlights
- Community Beach Access
- Fitness Center
- Clubhouse
- Ocean Front
- Heated Spa
- Furnished
About This Home
LOCATED WITHIN THE SECURE RESORT COMMUNITY OF ST MAARTEN WITH A NEW FULLY ENGINEERED SEAWALL AND NEW SHEET PILINGS. SIRS REPORT COMPLETED. SIMPLE CLEAN LINES AND NATURAL MATERIALS THAT BLEND THE COASTAL VIEWS, CREATING CALM, SPACIOUS INTERIORS WITH A STRONG CONNECTION TO THE OUTDOORS. KEY ELEMENTS INCLUDE LARGE WINDOWS AND GLASS WALLS FOR WIDE-REACHING OCEAN VIEWS. WITH A FOCUS ON FORM OVER ORNAMENTATION THIS WARM PALETTE AND TACTILE TEXTURES MOVES AWAY FROM STARK WHITE SPACES. THE ARCHITECTURE'S RECTILINEAR GEOMETRY IS SOFTENED BY A SERIES OF ORGANIC FORMS IN THIS FULLY FURNISHED CONDOMINIUM HOME. RENDERED EXCLUSIVELY IN MODERN HUES THE MONOCHROMATIC INTERIORS ALLOW OMNIPRESENT VIEWS OF THE OCEAN TO TAKE CENTER STAGE AS WELL AS IMBUE THE CONDO WITH AN ART GALLERY SENSIBILITY. A SPACIOUS OPEN-PLAN LIVING AND DINING AREA OCCUPIES MOST OF THE MAIN LIVING AREA, WHILE THE EXPANSIVE PRIMARY BEDROOM WITH EN-SUITE BATHROOM AND SHARED BALCONY ADJOINS THE OCEANVIEW SPACE. THE ADDITIONAL GUEST BEDROOMS SHOWCASE RIVER VIEWS. THE OCEAN-FACING KITCHEN FEATURES A LARGE BREAKFAST BAR, PENDANT LAMPS WITH A LINEAR ARRANGEMENT.
THE OPEN LAYOUT DESIGNED TO BRING THE OCEAN VIEWS INSIDE, CHARACTERIZED BY CLEAN LINES, SIMPLE CUBIC VOLUMES AND LARGE SQUARE OPENINGS.
A 13' DEEP, SEMI-CIRCULAR, CURVED BALCONY OVERLOOKS THE PICTURESQUE COASTLINE. AN INTERIOR LAUNDRY ROOM AND PRIVATE STORAGE ROOM EMPHASIZES FUNCTIONALITY.
THE HIGH CEILINGS AND LARGE OPEN SPACE DEVOID OF EXCESSIVE DECORATION ALLOWS THE CONDO TO MERGE WITH THE HORIZON.
THE METICULOUSLY LANDSCAPED GROUNDS COMPLETE WITH 2 OCEANFRONT SWIMMING POOLS CREATES AN INVITING ATMOSPHERE. THE NEW PAINT MATCHED BY THE NEW TILE ROOF ADD TO THE EXTERIOR'S FRESH LOOK. A RARE INDOOR POOL & SPA, A PROFESSIONAL GYM, 2 SAUNAS, A GAME ROOM AND OWNER'S CLUBROOM PLUS A CLIMATE CONTROLLED BICYCLE STORAGE ROOM.
IT'S IMPOSSIBLE TO RECREATE THIS OPPORTUNITY AT THIS PRICE.
Property Details
Home Type
- Condominium
Est. Annual Taxes
- $6,932
Year Built
- Built in 2006 | Remodeled
Lot Details
- Northeast Facing Home
HOA Fees
- $859 Monthly HOA Fees
Parking
- 1 Car Garage
Property Views
Home Design
- Entry on the 11th floor
- Slab Foundation
- Concrete Block And Stucco Construction
- Block And Beam Construction
Interior Spaces
- 1,980 Sq Ft Home
- 1-Story Property
- Furnished
- Built-In Features
- Ceiling Fan
- Entrance Foyer
- Great Room
Kitchen
- Breakfast Bar
- Electric Range
- Microwave
- Dishwasher
- Disposal
Bedrooms and Bathrooms
- 3 Bedrooms
- Split Bedroom Floorplan
- Walk-In Closet
- 3 Full Bathrooms
- Separate Shower in Primary Bathroom
Laundry
- Laundry in unit
- Dryer
- Washer
Home Security
Eco-Friendly Details
- Non-Toxic Pest Control
Pool
- Heated Spa
- In Ground Spa
Outdoor Features
- Property has ocean access
- Seawall
- Balcony
- Covered Patio or Porch
Utilities
- Central Heating and Cooling System
- Community Sewer or Septic
- Cable TV Available
Listing and Financial Details
- Assessor Parcel Number 5322-51-00-1110
Community Details
Overview
- Association fees include cable TV, ground maintenance, pest control, security, sewer, trash, water
- St Maarten Subdivision
- On-Site Maintenance
- Car Wash Area
Amenities
- Clubhouse
- Elevator
- Secure Lobby
- Community Storage Space
Recreation
- Community Beach Access
- Community Spa
Pet Policy
- Limit on the number of pets
- Pet Size Limit
- Dogs and Cats Allowed
Building Details
- Security
Security
- Resident Manager or Management On Site
- Fire Sprinkler System
Map
About Saint Maarten Condominiums
Home Values in the Area
Average Home Value in this Area
Tax History
| Year | Tax Paid | Tax Assessment Tax Assessment Total Assessment is a certain percentage of the fair market value that is determined by local assessors to be the total taxable value of land and additions on the property. | Land | Improvement |
|---|---|---|---|---|
| 2025 | $5,841 | $495,600 | -- | $495,600 |
| 2024 | $5,841 | $495,600 | -- | $495,600 |
| 2023 | $5,841 | $345,408 | $0 | $345,408 |
| 2022 | $3,886 | $460,544 | $0 | $460,544 |
| 2021 | $4,039 | $260,434 | $0 | $0 |
| 2020 | $4,358 | $256,838 | $0 | $0 |
| 2019 | $4,286 | $251,064 | $0 | $0 |
| 2018 | $4,266 | $246,383 | $0 | $0 |
| 2017 | $4,316 | $241,315 | $0 | $0 |
| 2016 | $4,354 | $236,352 | $0 | $0 |
| 2015 | $4,556 | $234,709 | $0 | $0 |
| 2014 | $4,647 | $232,846 | $0 | $0 |
Property History
| Date | Event | Price | List to Sale | Price per Sq Ft | Prior Sale |
|---|---|---|---|---|---|
| 10/24/2025 10/24/25 | For Sale | $599,000 | +2.0% | $303 / Sq Ft | |
| 02/25/2022 02/25/22 | Sold | $587,000 | 0.0% | $296 / Sq Ft | View Prior Sale |
| 01/17/2022 01/17/22 | Pending | -- | -- | -- | |
| 01/03/2022 01/03/22 | For Sale | $587,000 | -- | $296 / Sq Ft |
Purchase History
| Date | Type | Sale Price | Title Company |
|---|---|---|---|
| Warranty Deed | $587,000 | Southern Title | |
| Warranty Deed | $443,900 | Advanced Condo & Land Title | |
| Warranty Deed | $381,000 | Advanced Condo & Land Title |
Mortgage History
| Date | Status | Loan Amount | Loan Type |
|---|---|---|---|
| Open | $440,250 | Balloon | |
| Previous Owner | $329,500 | Purchase Money Mortgage |
Source: Daytona Beach Area Association of REALTORS®
MLS Number: 1219227
APN: 5322-51-00-1110
- 2403 S Atlantic Ave Unit 1002
- 2403 S Atlantic Ave Unit 409
- 2403 S Atlantic Ave Unit 309
- 2403 S Atlantic Ave Unit 1205
- 2403 S Atlantic Ave Unit 605
- 2403 S Atlantic Ave Unit 1210
- 2403 S Atlantic Ave Unit 1010
- 2403 S Atlantic Ave Unit 509
- 2425 S Atlantic Ave Unit 801
- 2425 S Atlantic Ave Unit 1403
- 2425 S Atlantic Ave Unit 1201
- 2425 S Atlantic Ave Unit 1202B
- 2425 S Atlantic Ave Unit 706
- 2425 S Atlantic Ave Unit 506
- 2425 S Atlantic Ave Unit 202A
- 2425 S Atlantic Ave Unit 1004
- 2301 S Atlantic Ave Unit 506
- 2301 S Atlantic Ave Unit 504
- 2301 S Atlantic Ave Unit 431
- 2301 S Atlantic Ave Unit 201
- 2403 S Atlantic Ave Unit 410
- 2326 S Peninsula Dr
- 2515 S Atlantic Ave Unit 1007
- 147 Lindley Rd Unit B
- 147 Lindley Rd Unit A
- 2555 S Atlantic Ave Unit 1204
- 200 Florida Shores Blvd
- 2615 S Atlantic Ave Unit 2G
- 124 Boynton Blvd
- 103 Boynton Blvd
- 2061 S Peninsula Dr
- 2712 S Atlantic Ave
- 133 Park Ave
- 1025 S Beach St
- 1229 S Beach St
- 1401 S Palmetto Ave Unit 800
- 1401 S Palmetto Ave Unit 119
- 1401 S Palmetto Ave Unit 203
- 1401 S Palmetto Ave Unit 127
- 1600 S Palmetto Ave Unit 120
