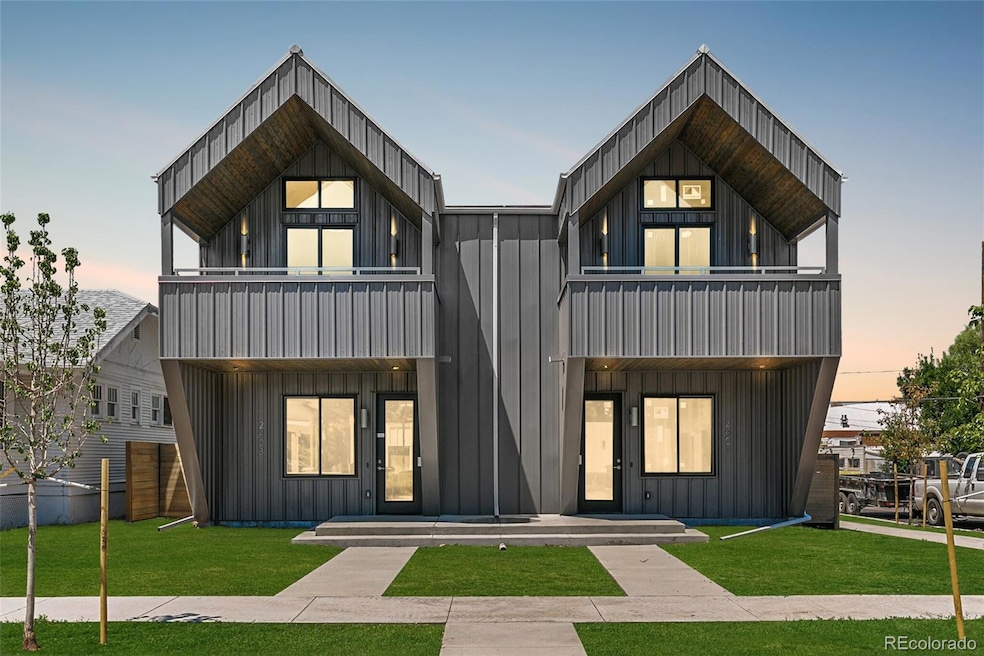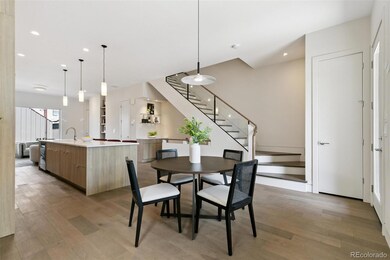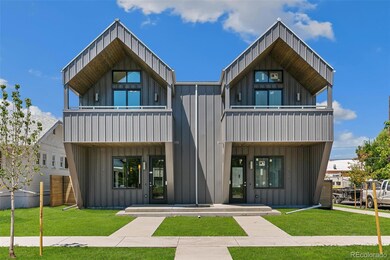2403 S Cherokee St Denver, CO 80223
Overland NeighborhoodEstimated payment $5,422/month
Highlights
- New Construction
- Primary Bedroom Suite
- Mountain View
- Asbury Elementary School Rated A-
- Open Floorplan
- Deck
About This Home
Incredible SOBO New Build with a Mid-Mod/Scandinavian vibe! Super artsy, creative design! FULL of cool, unique, gorgeous custom features! HALF-DUPLEX. Almost 500 Extra Square Feet in covered patios! ENERGY EFFICIENT! OWNED SOLAR PANELS! Not leased! If you want to live where you mega-save on utilities, in an amazingly thought-out and beautifully designed new build, then this gorgeous home is for you! Almost completely maintenance free exterior! All metal vertical siding! 97% Efficient Carrier Furnace, Owned Smart Sandbox Solar system, Hybrid Heat Pump Water Heater, Highest efficient Carrier A/C unit (amazingly quiet!), Andersen Fibrex Windows, LED lighting, Highest Insulation - R60 roof and R30 walls! Major attention to detail and artistry you rarely find in new construction: Custom GLASS Stair Wall with Handmade Maple block railings matching the gorgeous steps!! Covered front & rear patios and upper decks all have Custom tongue and groove Cedar Ceilings with Internal Trex drainage system: an extra 500 sqft in exterior decks! TALL Ceilings -10' main floor, 14' feet vaulted upper, and 9' Lower level! Stellar kitchen that any chef will love! 12' island with higher-end quartz, bookended cabinetry, Samsung twin cooling fridge with beverage center, dual fuel gas range, above/under LED lighting! Open, bright main floor plan flows from the front to the rear, with no interior soffits!! Cozy Living space with gas Scandinavian fireplace, custom maple shelving, huge windows! Custom features galore: flat drywall finish, flush baseboards, handmade maple vent covers, cool dry bar, wall washer LED lighting, soft close pocket doors, window well lighting, mud room bench and shelving. Upstairs offers two large bedrooms! Skylights! Primary with walk-through closet! Dual Shower Heads! Lower level has a great living space, huge bedroom and bath! Wet Bar! Close to all the fun action on S. Broadway! No HOA. Party Wall agreement with north unit. Builder Warranty! Walk to Light Rail!
Listing Agent
Invalesco Real Estate Brokerage Phone: 303-518-8564 License #40047611 Listed on: 07/11/2025
Home Details
Home Type
- Single Family
Est. Annual Taxes
- $5,352
Year Built
- Built in 2025 | New Construction
Lot Details
- 3,075 Sq Ft Lot
- 1 Common Wall
- East Facing Home
- Partially Fenced Property
- Private Yard
Parking
- 2 Car Garage
- Lighted Parking
- Exterior Access Door
Home Design
- Contemporary Architecture
- Frame Construction
- Composition Roof
- Metal Siding
- Concrete Perimeter Foundation
Interior Spaces
- 2-Story Property
- Open Floorplan
- Wet Bar
- Bar Fridge
- Vaulted Ceiling
- Skylights
- Gas Log Fireplace
- Double Pane Windows
- Mud Room
- Family Room
- Living Room with Fireplace
- Dining Room
- Mountain Views
Kitchen
- Oven
- Range Hood
- Microwave
- Dishwasher
- Wine Cooler
- Kitchen Island
- Quartz Countertops
- Disposal
Flooring
- Wood
- Carpet
- Tile
Bedrooms and Bathrooms
- 3 Bedrooms
- Primary Bedroom Suite
- Walk-In Closet
Laundry
- Laundry Room
- Washer
Finished Basement
- Sump Pump
- 1 Bedroom in Basement
- Basement Window Egress
Home Security
- Carbon Monoxide Detectors
- Fire and Smoke Detector
Eco-Friendly Details
- Energy-Efficient Windows
- Energy-Efficient Construction
- Energy-Efficient HVAC
- Energy-Efficient Lighting
- Energy-Efficient Insulation
- Smoke Free Home
- Solar Water Heater
- Heating system powered by active solar
Outdoor Features
- Balcony
- Deck
- Covered Patio or Porch
- Exterior Lighting
- Rain Gutters
Schools
- Asbury Elementary School
- Grant Middle School
- South High School
Utilities
- Forced Air Heating and Cooling System
- 220 Volts
- 220 Volts in Garage
- 110 Volts
- Natural Gas Connected
- High-Efficiency Water Heater
- Cable TV Available
Additional Features
- Garage doors are at least 85 inches wide
- Ground Level
Community Details
- No Home Owners Association
- South Broadway Subdivision
Listing and Financial Details
- Exclusions: staging/Sellers personal property
- Property held in a trust
- Assessor Parcel Number 5274-12-092
Map
Home Values in the Area
Average Home Value in this Area
Tax History
| Year | Tax Paid | Tax Assessment Tax Assessment Total Assessment is a certain percentage of the fair market value that is determined by local assessors to be the total taxable value of land and additions on the property. | Land | Improvement |
|---|---|---|---|---|
| 2024 | -- | $67,570 | $67,570 | -- |
| 2023 | -- | $68,830 | $68,830 | -- |
Property History
| Date | Event | Price | List to Sale | Price per Sq Ft |
|---|---|---|---|---|
| 10/20/2025 10/20/25 | Price Changed | $945,000 | -1.9% | $391 / Sq Ft |
| 10/10/2025 10/10/25 | Price Changed | $963,000 | -3.6% | $398 / Sq Ft |
| 09/03/2025 09/03/25 | Price Changed | $999,000 | -3.5% | $413 / Sq Ft |
| 08/22/2025 08/22/25 | Price Changed | $1,035,000 | -1.4% | $428 / Sq Ft |
| 07/25/2025 07/25/25 | Price Changed | $1,050,000 | -2.8% | $434 / Sq Ft |
| 07/11/2025 07/11/25 | For Sale | $1,080,000 | -- | $447 / Sq Ft |
Source: REcolorado®
MLS Number: 2956537
APN: 5274-12-092
- 2395 S Cherokee St
- 2453 S Cherokee St
- 2450 S Cherokee St
- 2292 S Delaware St
- 2494 S Acoma St
- 75 W Harvard Ave
- 2511 S Broadway
- 2538 S Acoma St
- 2595 S Cherokee St
- 2457 S Lincoln St
- 2353 S Lincoln St
- 2345 S Lincoln St
- 2204 S Acoma St
- 2258 S Galapago St
- 2179 S Bannock St
- 2617 S Acoma St
- 110 E Harvard Ave
- 2261 S Lincoln St
- 2659 S Cherokee St
- 2636 S Acoma St
- 2339 S Acoma St
- 2570 S Cherokee St
- 351-375 W Vassar Ave
- 2517 S Broadway Unit B
- 2660 S Delaware St Unit 8
- 2144 S Cherokee St
- 2121 S Broadway
- 2065 S Cherokee St
- 2119 S Sherman St
- 2800 S Acoma St
- 2731 S Sherman St
- 2731 S Sherman St
- 2695 S Logan St Unit 2
- 2695 S Logan St Unit 1
- 1929 S Elati St Unit 1929 Elati S St.
- 1900 S Acoma St
- 1933 S Acoma St
- 1898 S Bannock St Unit 312
- 1898 S Bannock St Unit 103
- 1898 S Bannock St Unit 106







