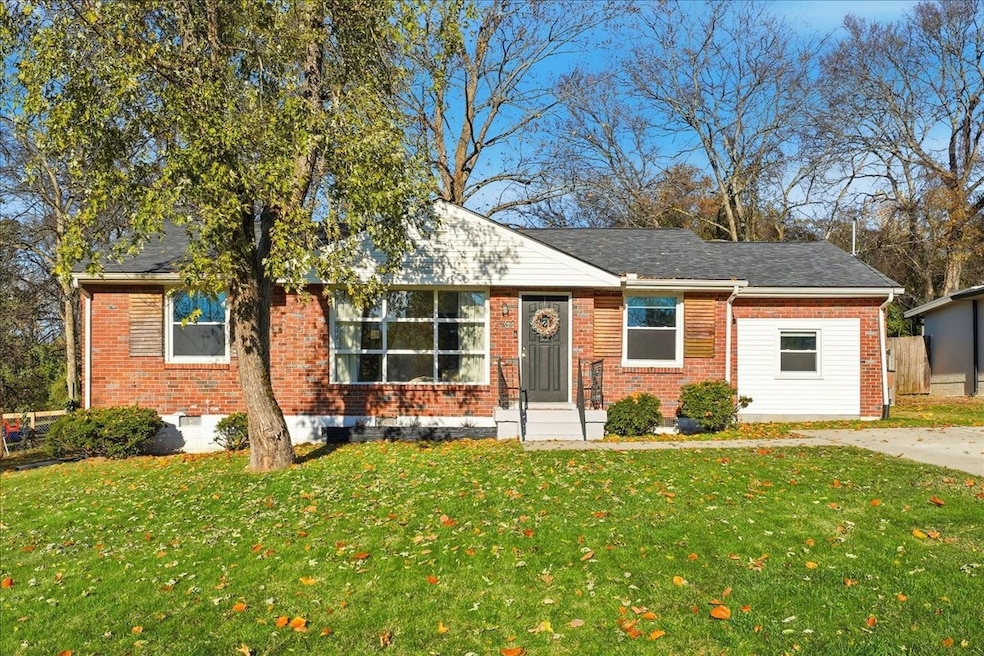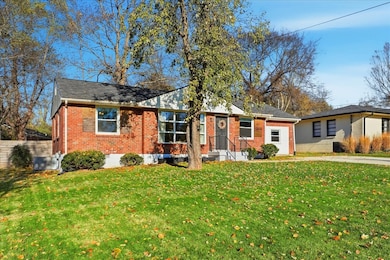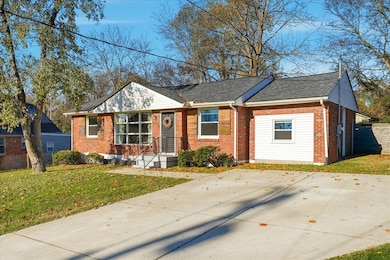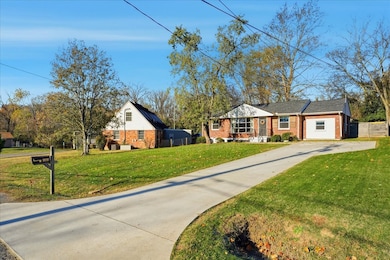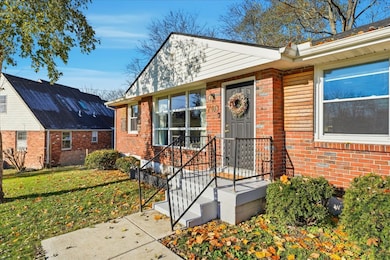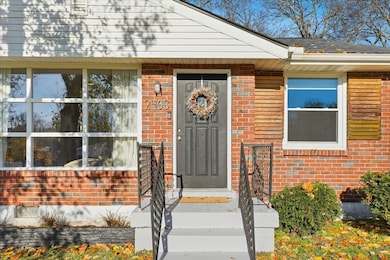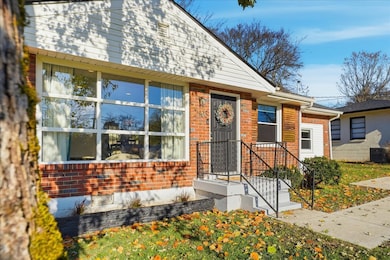2403 Sandy Dr Nashville, TN 37216
Inglewood NeighborhoodEstimated payment $2,970/month
Highlights
- Deck
- No HOA
- Central Heating and Cooling System
- Wood Flooring
- Eat-In Kitchen
- Property has 1 Level
About This Home
Nestled in the highly coveted Inglewood neighborhood, just minutes from Downtown Nashville, this beautifully updated home is the definition of turnkey living. From the modern updates to the charming surroundings, this home offers both style and substance in one of Nashville’s most desirable pockets.
Inglewood is East Nashville’s best-kept secret, part suburban retreat, part creative enclave. It’s a place where mature trees line quiet streets, and yet you’re still just a short drive to the city’s best restaurants, music venues, and cultural hotspots.
This neighborhood blends relaxed charm with rising momentum: vintage homes are being thoughtfully renovated, and local shops, cafés, and restaurants continue to fuel its appeal.
Living here gives you access to Shelby Bottoms Greenway, quiet residential streets, and all the energy of East Nashville without sacrificing peace.
This home isn’t just move-in ready, it’s been lovingly reimagined with upgrades that deliver comfort, efficiency, and modern charm. A sleek, updated kitchen with modern finishes, functional layout, and quality materials, perfect for cooking, entertaining, or simply enjoying daily life.
Concrete Driveway: Durable, clean, and low maintenance, adds curb appeal and convenience.
Fenced Backyard: Fully fenced outdoor space. Add planters, a small seating area, or a garden, there’s room to create your own outdoor retreat.
New Ceilings & Insulated Attic: The upper finishes have been refreshed and the attic insulated for better climate control and energy efficiency.
Every room is ready for your clients to move in, no major renovations are needed, just personal touches.
This home blends location, lifestyle, and modern upgrades into a rare offering in Inglewood.
Listing Agent
Benchmark Realty, LLC Brokerage Phone: 6157208088 License #340493 Listed on: 11/10/2025

Open House Schedule
-
Saturday, November 22, 20251:00 to 4:00 pm11/22/2025 1:00:00 PM +00:0011/22/2025 4:00:00 PM +00:00Come see this lovely home in the center of everything Nashville has to offer.Add to Calendar
-
Sunday, November 23, 20251:00 to 4:00 pm11/23/2025 1:00:00 PM +00:0011/23/2025 4:00:00 PM +00:00Come see this lovely home in the center of everything Nashville has to offer.Add to Calendar
Home Details
Home Type
- Single Family
Est. Annual Taxes
- $2,812
Year Built
- Built in 1950
Lot Details
- 0.26 Acre Lot
- Lot Dimensions are 75 x 150
- Back Yard Fenced
Home Design
- Brick Exterior Construction
- Asphalt Roof
- Vinyl Siding
Interior Spaces
- 1,371 Sq Ft Home
- Property has 1 Level
- Crawl Space
Kitchen
- Eat-In Kitchen
- Dishwasher
Flooring
- Wood
- Carpet
- Tile
- Vinyl
Bedrooms and Bathrooms
- 3 Main Level Bedrooms
- 1 Full Bathroom
Schools
- Dan Mills Elementary School
- Isaac Litton Middle School
- Stratford Stem Magnet School Upper Campus High School
Additional Features
- Deck
- Central Heating and Cooling System
Community Details
- No Home Owners Association
- Gibson Heights Subdivision
Listing and Financial Details
- Assessor Parcel Number 07309000700
Map
Home Values in the Area
Average Home Value in this Area
Tax History
| Year | Tax Paid | Tax Assessment Tax Assessment Total Assessment is a certain percentage of the fair market value that is determined by local assessors to be the total taxable value of land and additions on the property. | Land | Improvement |
|---|---|---|---|---|
| 2024 | $2,812 | $86,425 | $31,250 | $55,175 |
| 2023 | $2,812 | $86,425 | $31,250 | $55,175 |
| 2022 | $2,812 | $86,425 | $31,250 | $55,175 |
| 2021 | $2,842 | $86,425 | $31,250 | $55,175 |
| 2020 | $2,734 | $64,775 | $17,500 | $47,275 |
| 2019 | $2,044 | $64,775 | $17,500 | $47,275 |
| 2018 | $2,044 | $64,775 | $17,500 | $47,275 |
| 2017 | $2,044 | $64,775 | $17,500 | $47,275 |
| 2016 | $1,858 | $41,150 | $9,125 | $32,025 |
| 2015 | $1,131 | $25,050 | $9,125 | $15,925 |
| 2014 | $1,131 | $25,050 | $9,125 | $15,925 |
Property History
| Date | Event | Price | List to Sale | Price per Sq Ft | Prior Sale |
|---|---|---|---|---|---|
| 11/17/2025 11/17/25 | For Sale | $519,000 | 0.0% | $379 / Sq Ft | |
| 11/10/2025 11/10/25 | Off Market | $519,000 | -- | -- | |
| 11/10/2025 11/10/25 | For Sale | $519,000 | +74042.9% | $379 / Sq Ft | |
| 10/18/2017 10/18/17 | Pending | -- | -- | -- | |
| 10/01/2017 10/01/17 | For Sale | $700 | -99.7% | $1 / Sq Ft | |
| 10/01/2017 10/01/17 | Off Market | $231,000 | -- | -- | |
| 09/12/2017 09/12/17 | For Sale | $700 | -99.7% | $1 / Sq Ft | |
| 05/27/2015 05/27/15 | Sold | $231,000 | -- | $168 / Sq Ft | View Prior Sale |
Purchase History
| Date | Type | Sale Price | Title Company |
|---|---|---|---|
| Warranty Deed | $231,000 | American Title & Escrow Svcs | |
| Warranty Deed | $116,900 | Victory Title & Escrow Llc | |
| Warranty Deed | $106,900 | Victory Title & Escrow Llc | |
| Deed | $72,000 | -- |
Mortgage History
| Date | Status | Loan Amount | Loan Type |
|---|---|---|---|
| Open | $219,450 | New Conventional | |
| Previous Owner | $114,782 | FHA | |
| Previous Owner | $104,963 | FHA |
Source: Realtracs
MLS Number: 3017129
APN: 073-09-0-007
- 1823 Willow Springs Dr
- 2341 Cooper Terrace
- 1843 Willow Springs Dr
- 1807 Willow Springs Dr
- 1943 Pinehurst Dr
- 2705 Shadow Ln
- 212 Morganmeade Ct
- 2012 Forrest Green Dr
- 2529 Mcginnis Dr
- 1901 Demarius Dr
- 3713 Moss Rose Dr
- 1904 Avalon Dr
- 1513 Rosebank Ave
- 2102 Avalon Dr
- 1904 Upland Dr
- 2340 Fernwood Dr
- 2221 Thistlewood Dr
- 2610 Airpark Dr
- 1527 McGavock Pike
- 2230 Thistlewood Dr
- 2619 Morganmeade Dr
- 1931 Valley Park Dr
- 2101 Ridgecrest Dr
- 1920 Upland Dr
- 2712 Bobby Ave
- 2720 Bobby Ave
- 2300 Porter Rd
- 1934 Riverwood Dr
- 1711 Golf St
- 1711 Golf St Unit B
- 1720 Hanover Rd Unit B
- 112 Colbert Way
- 1419 Preston Dr
- 1705 Evelyn Ave
- 1414 Oakhurst Dr
- 2617 Colbert Dr
- 2116 Riverside Dr
- 2712 Greenside Place
- 1701 Porter Rd Unit 7
- 1325 Ardee Ave Unit B
