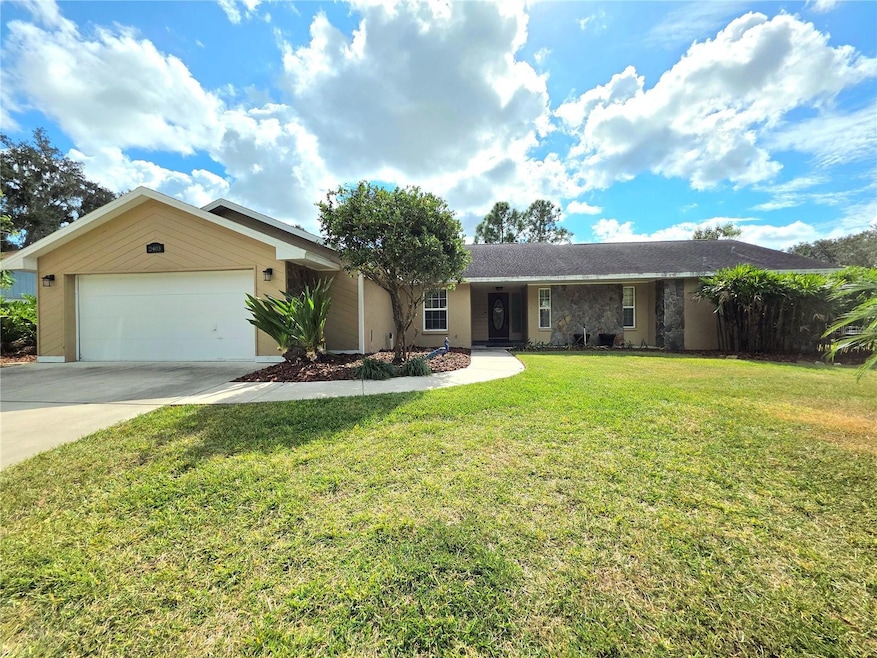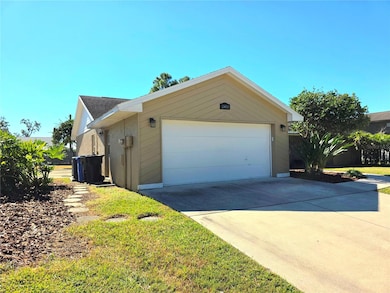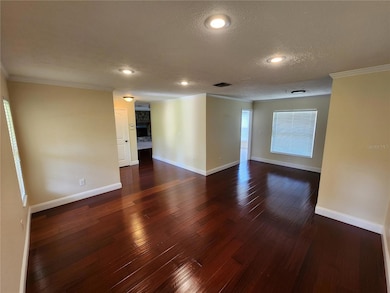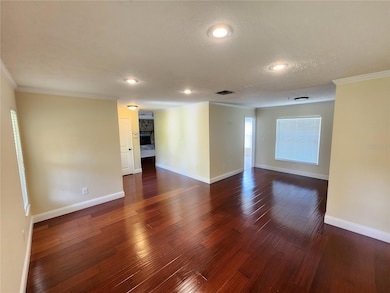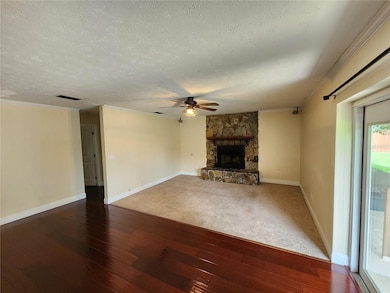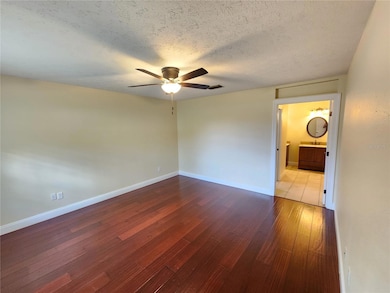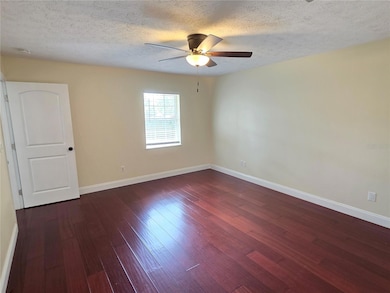2403 Stonehill Ave Valrico, FL 33594
Estimated payment $2,965/month
Highlights
- Engineered Wood Flooring
- No HOA
- Breakfast Area or Nook
- Durant High School Rated A-
- Mature Landscaping
- Family Room Off Kitchen
About This Home
Step into your dream home! This spacious, updated 4-bedroom, 2-bath beauty offers over 2,000 sqft of comfortable living. Nestled on a quiet dead-end street in the desirable subdivision of Wellington. Through the double leaded and beveled glass doors, you’ll be greeted by gorgeous Brazilian Hard wood floors, crown molding, and soft, neutral tones. The welcoming foyer boasts a large coat closet, and the formal living and dining rooms are filled with natural light. The kitchen features diagonal tile floors, granite counters, ample storage, and a sunny breakfast nook with a cozy window seat. Across from the kitchen, the family room invites gatherings around its lovely fireplace, with French doors opening to a screened patio. The private master suite includes a remodeled bath with frosted glass door, massive walk-in closet with built-ins, dual sinks, and fresh tile and tub—your personal retreat. Three additional bedrooms with generous closet space. The oversized garage and indoor laundry room add convenience, while the screened patio overlooks a lush, fully fenced yard with stamped concrete. Fully Mitigated transferable lifetime sinkhole repair warranty!
Listing Agent
BHHS FLORIDA PROPERTIES GROUP Brokerage Phone: 813-643-9977 License #3281408 Listed on: 11/20/2025

Home Details
Home Type
- Single Family
Est. Annual Taxes
- $7,133
Year Built
- Built in 1980
Lot Details
- 0.28 Acre Lot
- Lot Dimensions are 120x100
- Street terminates at a dead end
- North Facing Home
- Fenced
- Mature Landscaping
- Property is zoned RSC-3
Parking
- 2 Car Attached Garage
Home Design
- Slab Foundation
- Shingle Roof
- Block Exterior
- Stucco
Interior Spaces
- 2,022 Sq Ft Home
- 1-Story Property
- Crown Molding
- Ceiling Fan
- French Doors
- Family Room Off Kitchen
- Living Room with Fireplace
- Laundry Room
Kitchen
- Breakfast Area or Nook
- Convection Oven
- Dishwasher
Flooring
- Engineered Wood
- Carpet
- Tile
Bedrooms and Bathrooms
- 4 Bedrooms
- 2 Full Bathrooms
Outdoor Features
- Screened Patio
- Exterior Lighting
- Front Porch
Location
- Property is near a golf course
Schools
- Buckhorn Elementary School
- Mulrennan Middle School
- Durant High School
Utilities
- Central Heating and Cooling System
- Thermostat
- Septic Tank
Community Details
- No Home Owners Association
- Wellington Subdivision
Listing and Financial Details
- Visit Down Payment Resource Website
- Tax Lot 21
- Assessor Parcel Number U-31-29-21-33I-000000-00021.0
Map
Home Values in the Area
Average Home Value in this Area
Tax History
| Year | Tax Paid | Tax Assessment Tax Assessment Total Assessment is a certain percentage of the fair market value that is determined by local assessors to be the total taxable value of land and additions on the property. | Land | Improvement |
|---|---|---|---|---|
| 2024 | $7,133 | $374,001 | $133,860 | $240,141 |
| 2023 | $6,646 | $347,163 | $116,400 | $230,763 |
| 2022 | $6,711 | $354,092 | $116,400 | $237,692 |
| 2021 | $3,992 | $237,274 | $81,480 | $155,794 |
| 2020 | $4,518 | $226,621 | $78,570 | $148,051 |
| 2019 | $4,351 | $223,341 | $81,480 | $141,861 |
| 2018 | $3,967 | $195,999 | $0 | $0 |
| 2017 | $3,818 | $186,126 | $0 | $0 |
| 2016 | $3,562 | $165,624 | $0 | $0 |
| 2015 | $3,370 | $150,567 | $0 | $0 |
| 2014 | $2,972 | $136,879 | $0 | $0 |
| 2013 | -- | $127,474 | $0 | $0 |
Property History
| Date | Event | Price | List to Sale | Price per Sq Ft | Prior Sale |
|---|---|---|---|---|---|
| 11/20/2025 11/20/25 | For Sale | $449,000 | 0.0% | $222 / Sq Ft | |
| 07/14/2023 07/14/23 | Rented | $2,500 | 0.0% | -- | |
| 07/12/2023 07/12/23 | Under Contract | -- | -- | -- | |
| 06/16/2023 06/16/23 | For Rent | $2,500 | 0.0% | -- | |
| 05/28/2021 05/28/21 | Sold | $357,500 | +2.1% | $177 / Sq Ft | View Prior Sale |
| 04/19/2021 04/19/21 | Pending | -- | -- | -- | |
| 04/16/2021 04/16/21 | For Sale | $350,000 | +40.0% | $173 / Sq Ft | |
| 03/26/2021 03/26/21 | Sold | $250,000 | 0.0% | $124 / Sq Ft | View Prior Sale |
| 02/23/2021 02/23/21 | Pending | -- | -- | -- | |
| 02/22/2021 02/22/21 | For Sale | $250,000 | -- | $124 / Sq Ft |
Purchase History
| Date | Type | Sale Price | Title Company |
|---|---|---|---|
| Warranty Deed | $357,500 | Arrow Title Llc | |
| Warranty Deed | $250,000 | Old Tampa Bay Title | |
| Warranty Deed | $189,000 | None Available | |
| Warranty Deed | $284,000 | Stewart Title Of Tampa | |
| Warranty Deed | $133,500 | -- |
Mortgage History
| Date | Status | Loan Amount | Loan Type |
|---|---|---|---|
| Open | $271,250 | New Conventional | |
| Previous Owner | $179,550 | New Conventional | |
| Previous Owner | $241,400 | New Conventional | |
| Previous Owner | $126,825 | New Conventional |
Source: Stellar MLS
MLS Number: TB8443317
APN: U-31-29-21-33I-000000-00021.0
- 2419 Stonehill Ave
- 2102 Laindale Place
- 0000 Durant Rd
- 2506 Durant Rd
- 1032 Legends Pass Dr
- 2866 Quail Crest Ct
- 1810 Alcorn Rd
- 1813 Laurel Oak Dr
- 2823 Windcrest Oaks Ct
- 3816 Buckingham Loop Dr
- 1413 S Saint Cloud Ave
- 2836 Buckhorn Forest Dr
- 2107 E Lumsden Rd
- 2863 Duncan Tree Cir
- 2605 Berryvine Place
- 2864 Duncan Tree Cir
- 4001 Highgate Dr
- 2219 Summit View Dr
- 3822 Ravenna Dr
- 1813 Nova Dr
- 2706 Bent Leaf Dr
- 2743 Abbey Grove Dr
- 2113 E Lumsden Rd
- 916 Kirkcaldy Way
- 2714 Mock Orange Ct
- 2208 Valleybrook Ave
- 1717 Powder Ridge Dr
- 1237 Edgerton Dr
- 2003 Paladin Ct
- 2219 Glen Mist Dr
- 1041 Grand Canyon Dr
- 1818 Citrus Orchard Way
- 4347 Brandon Ridge Dr
- 930 Grand Canyon Dr
- 535 Royal Ridge St
- 716 Grand Canyon Dr
- 320 Laxton Ln
- 819 Sandy Trail Place
- 1702 Erin Brooke Dr
- 522 Beth Ann St
