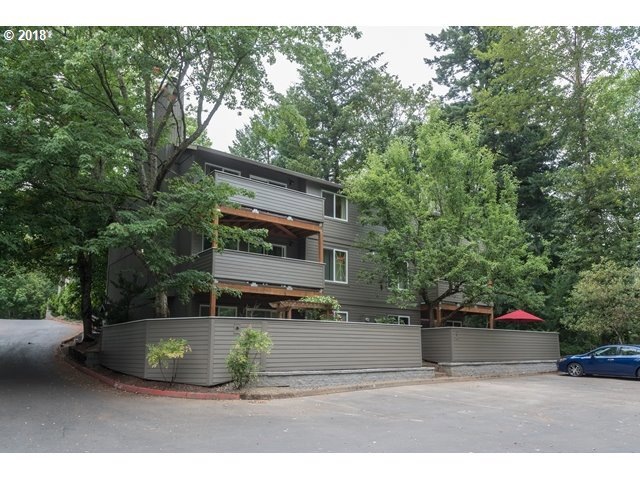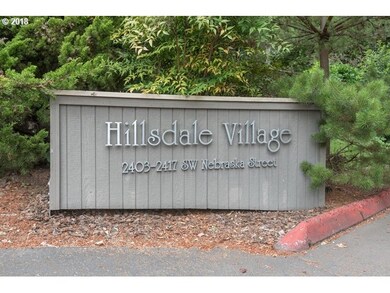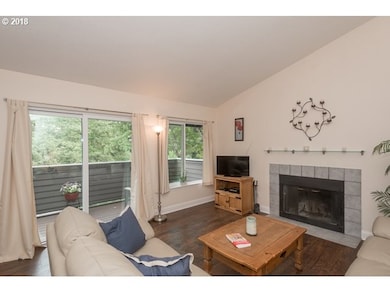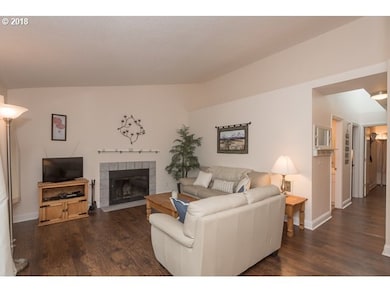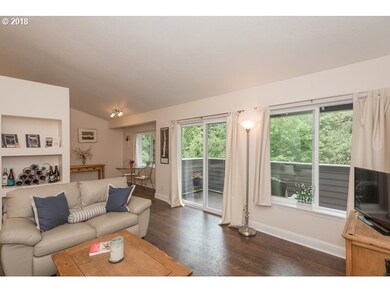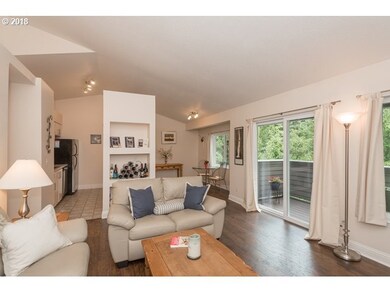
$205,000
- 1 Bed
- 1 Bath
- 572 Sq Ft
- 7538 SW Barnes Rd
- Unit H
- Portland, OR
Treetop Charm Meets City Convenience. Looking for your first home, a cozy place to right-size, or the perfect Portland pied-à-terre? This light-filled 1 bed/1 bath end-unit condo is a hidden gem—peaceful, private, and full of possibility. Nestled in a quiet, wooded setting, it offers the best of both worlds: nature all around you, with Forest Park’s miles of trails just up the road—and the
Laurie Bornstein Eleete Real Estate
