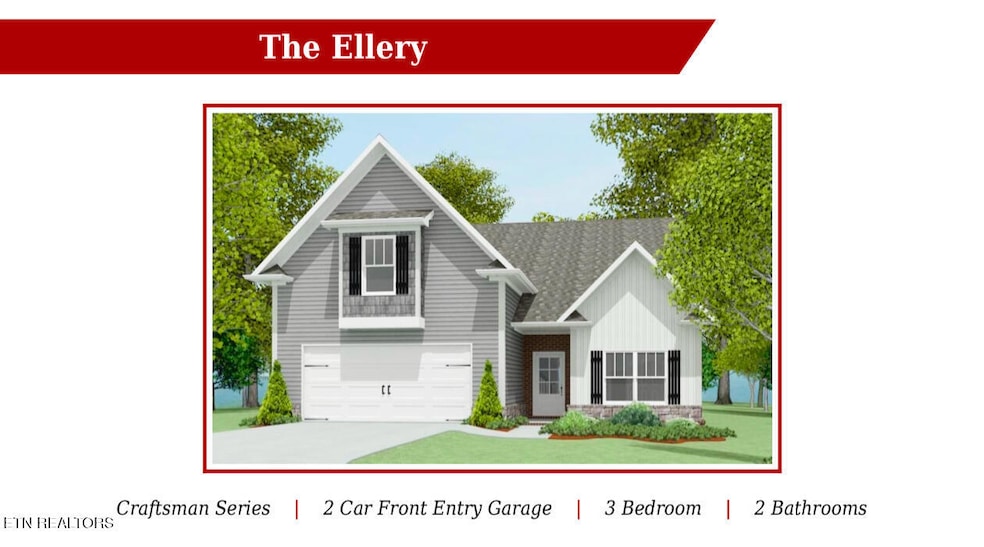2403 Tributary Dr Pigeon Forge, TN 37876
Estimated payment $2,823/month
Total Views
569
3
Beds
3
Baths
2,259
Sq Ft
$197
Price per Sq Ft
Highlights
- Boat Ramp
- Craftsman Architecture
- Main Floor Primary Bedroom
- Gatlinburg Pittman High School Rated A-
- Countryside Views
- Bonus Room
About This Home
New Construction featuring The Ellery floor plan in The Farm at Riverbend. This plan offer 3 bedroom, 3 bath and bonus room. This home is nestled on .30 an acre. Call for your showing today!
Home Details
Home Type
- Single Family
Year Built
- Built in 2025 | Under Construction
Lot Details
- 0.3 Acre Lot
- Level Lot
- Irregular Lot
HOA Fees
- $33 Monthly HOA Fees
Parking
- 2 Car Attached Garage
- Parking Available
- Garage Door Opener
- Off-Street Parking
Home Design
- Craftsman Architecture
- Traditional Architecture
- Brick Exterior Construction
- Block Foundation
- Slab Foundation
- Frame Construction
- Stone Siding
- Vinyl Siding
Interior Spaces
- 2,259 Sq Ft Home
- Ceiling Fan
- Gas Log Fireplace
- Stone Fireplace
- Breakfast Room
- Bonus Room
- Storage
- Countryside Views
- Fire and Smoke Detector
Kitchen
- Eat-In Kitchen
- Range
- Microwave
- Dishwasher
- Kitchen Island
- Disposal
Flooring
- Carpet
- Laminate
- Vinyl
Bedrooms and Bathrooms
- 3 Bedrooms
- Primary Bedroom on Main
- Walk-In Closet
- 3 Full Bathrooms
- Walk-in Shower
Laundry
- Laundry Room
- Washer and Dryer Hookup
Additional Features
- Covered Patio or Porch
- Central Heating and Cooling System
Community Details
Overview
- Association fees include some amenities
- The Farm At Riverbend Subdivision
- Mandatory home owners association
Amenities
- Picnic Area
Recreation
- Boat Ramp
Map
Create a Home Valuation Report for This Property
The Home Valuation Report is an in-depth analysis detailing your home's value as well as a comparison with similar homes in the area
Home Values in the Area
Average Home Value in this Area
Property History
| Date | Event | Price | List to Sale | Price per Sq Ft |
|---|---|---|---|---|
| 11/06/2025 11/06/25 | For Sale | $444,900 | -- | $197 / Sq Ft |
Source: East Tennessee REALTORS® MLS
Source: East Tennessee REALTORS® MLS
MLS Number: 1321051
Nearby Homes
- 2431 Tributary Dr
- 2425 Tributary Dr
- 2417 Tributary Dr
- 2449 Tributary Dr
- 39 lot Tributary Dr
- 2418 Tributary Dr
- 2426 Tributary Dr
- 2414 Tributary Dr
- 2406 Tributary Dr
- Lot 37 Tributary Dr
- Lot 36 Tributary Dr
- The Cumberland Plan at The Farm at Riverbend - Craftsman
- The Montgomery Plan at The Farm at Riverbend - Craftsman
- The Ellery Plan at The Farm at Riverbend - Craftsman
- The Huntington Plan at The Farm at Riverbend - Craftsman
- The Baldwin Plan at The Farm at Riverbend - Craftsman
- The Franklin Plan at The Farm at Riverbend - Craftsman
- The Heyward Plan at The Farm at Riverbend - Craftsman
- The Baymont Plan at The Farm at Riverbend - Craftsman
- The Maybel Plan at The Farm at Riverbend - Craftsman
- 1908 Heather Lea Dr
- 1736 Walnut Hill Ln Unit ID1266892P
- 2545 Cottonwood Dr
- 365 W Dumplin Valley Rd
- 1501 Double d Dr
- 3458 Tyee Crossing Way
- 244 Burkhardt Way
- 168 Bass Pro Dr
- 609 S Carter School Rd
- 1851 Pine Ridge Rd
- 1324 Jackson Ridge Ln
- 117 Lee Greenwood Way
- 1016 Carter Ridge Dr
- 2222 Two Rivers Blvd
- 1712 Cunningham Ln
- 1110 Old Knoxville Hwy
- 1763 Strawberry Meadows Way
- 1310 Fredrick Ln Unit ID1266885P
- 1308 Fredrick Ln Unit ID1266883P
- 320 Chilhowee School Rd Unit 3


