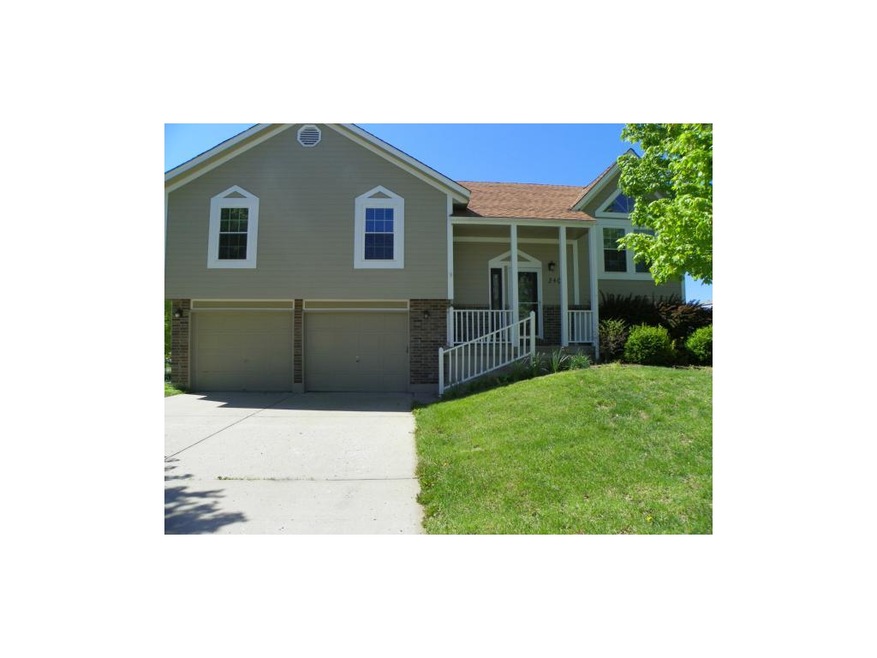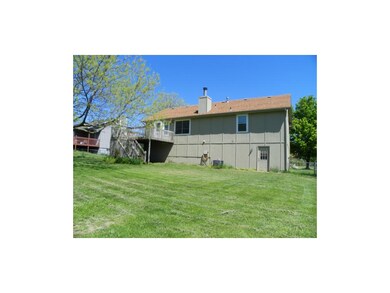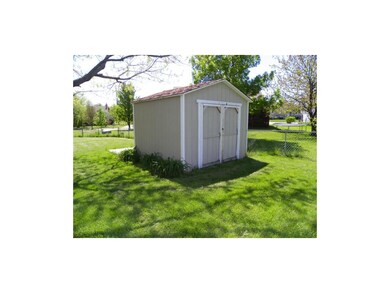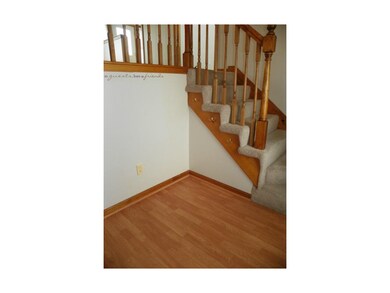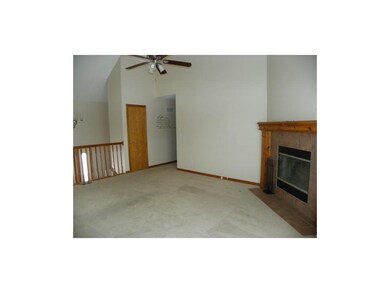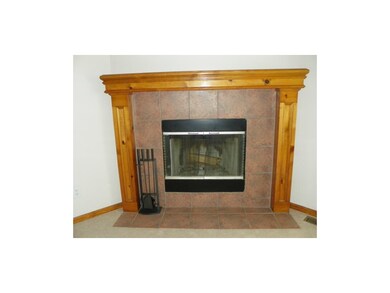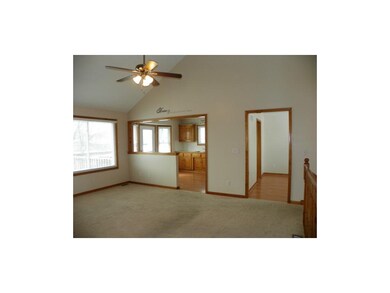
2403 Valley View W Pleasant Hill, MO 64080
Estimated Value: $296,399 - $317,000
Highlights
- Deck
- Traditional Architecture
- Granite Countertops
- Vaulted Ceiling
- Main Floor Primary Bedroom
- Home Office
About This Home
As of July 2013HOME SWEET HOME! Move-in condition. Well-maintained home with newer vinyl windows, new exterior paint (2012), and newer furnace & A/C (2010), main floor has a lot of natural light and openness. Vaulted ceiling and fireplace in living room. 4th bdrm, family room and office on lower level. Large fenced back yard includes deck and storage shed. All appliances stay. Great Opportunity! HOA includes exercise trail, 4 stocked fishing ponds and community planned activities.
Last Agent to Sell the Property
Cindy Tomasic
All American Realty License #2006012686 Listed on: 03/04/2013
Home Details
Home Type
- Single Family
Est. Annual Taxes
- $1,768
Year Built
- Built in 1995
Lot Details
- Lot Dimensions are 100x150
- Aluminum or Metal Fence
HOA Fees
- $10 Monthly HOA Fees
Parking
- 2 Car Garage
- Front Facing Garage
- Garage Door Opener
Home Design
- Traditional Architecture
- Split Level Home
- Composition Roof
- Board and Batten Siding
Interior Spaces
- 1,254 Sq Ft Home
- Wet Bar: Carpet, Laminate Counters, Ceramic Tiles, Shower Over Tub, Ceiling Fan(s), Linoleum, Shower Only, Pantry, Cathedral/Vaulted Ceiling, Fireplace
- Built-In Features: Carpet, Laminate Counters, Ceramic Tiles, Shower Over Tub, Ceiling Fan(s), Linoleum, Shower Only, Pantry, Cathedral/Vaulted Ceiling, Fireplace
- Vaulted Ceiling
- Ceiling Fan: Carpet, Laminate Counters, Ceramic Tiles, Shower Over Tub, Ceiling Fan(s), Linoleum, Shower Only, Pantry, Cathedral/Vaulted Ceiling, Fireplace
- Skylights
- Fireplace With Gas Starter
- Thermal Windows
- Shades
- Plantation Shutters
- Drapes & Rods
- Family Room
- Living Room with Fireplace
- Formal Dining Room
- Home Office
- Attic Fan
- Laundry in Bathroom
Kitchen
- Eat-In Kitchen
- Electric Oven or Range
- Dishwasher
- Granite Countertops
- Laminate Countertops
- Disposal
Flooring
- Wall to Wall Carpet
- Linoleum
- Laminate
- Stone
- Ceramic Tile
- Luxury Vinyl Plank Tile
- Luxury Vinyl Tile
Bedrooms and Bathrooms
- 4 Bedrooms
- Primary Bedroom on Main
- Cedar Closet: Carpet, Laminate Counters, Ceramic Tiles, Shower Over Tub, Ceiling Fan(s), Linoleum, Shower Only, Pantry, Cathedral/Vaulted Ceiling, Fireplace
- Walk-In Closet: Carpet, Laminate Counters, Ceramic Tiles, Shower Over Tub, Ceiling Fan(s), Linoleum, Shower Only, Pantry, Cathedral/Vaulted Ceiling, Fireplace
- Double Vanity
- Bathtub with Shower
Finished Basement
- Bedroom in Basement
- Natural lighting in basement
Home Security
- Storm Doors
- Fire and Smoke Detector
Outdoor Features
- Deck
- Enclosed patio or porch
Additional Features
- City Lot
- Forced Air Heating and Cooling System
Listing and Financial Details
- Assessor Parcel Number 1837839
Community Details
Overview
- Sugarland Estates West Subdivision
Recreation
- Trails
Ownership History
Purchase Details
Home Financials for this Owner
Home Financials are based on the most recent Mortgage that was taken out on this home.Purchase Details
Home Financials for this Owner
Home Financials are based on the most recent Mortgage that was taken out on this home.Purchase Details
Home Financials for this Owner
Home Financials are based on the most recent Mortgage that was taken out on this home.Similar Homes in Pleasant Hill, MO
Home Values in the Area
Average Home Value in this Area
Purchase History
| Date | Buyer | Sale Price | Title Company |
|---|---|---|---|
| Atherton Brendon T | -- | Cbkc Title & Escrow Llc | |
| Miller Steven | -- | None Available | |
| Eaton Charles W | -- | -- |
Mortgage History
| Date | Status | Borrower | Loan Amount |
|---|---|---|---|
| Open | Atherton Brenton | $24,600 | |
| Open | Atherton Brendon T | $140,900 | |
| Closed | Atherton Brendon T | $4,227 | |
| Previous Owner | Miller Steven | $132,142 | |
| Previous Owner | Eaton Charles W | $92,790 | |
| Previous Owner | Eaton Charles W | $122,840 | |
| Previous Owner | Eaton Charles W | $30,710 |
Property History
| Date | Event | Price | Change | Sq Ft Price |
|---|---|---|---|---|
| 07/12/2013 07/12/13 | Sold | -- | -- | -- |
| 05/20/2013 05/20/13 | Pending | -- | -- | -- |
| 03/04/2013 03/04/13 | For Sale | $149,500 | -- | $119 / Sq Ft |
Tax History Compared to Growth
Tax History
| Year | Tax Paid | Tax Assessment Tax Assessment Total Assessment is a certain percentage of the fair market value that is determined by local assessors to be the total taxable value of land and additions on the property. | Land | Improvement |
|---|---|---|---|---|
| 2024 | $2,413 | $33,460 | $4,280 | $29,180 |
| 2023 | $2,396 | $33,460 | $4,280 | $29,180 |
| 2022 | $2,170 | $29,750 | $4,280 | $25,470 |
| 2021 | $2,111 | $29,750 | $4,280 | $25,470 |
| 2020 | $1,988 | $28,690 | $4,280 | $24,410 |
| 2019 | $1,961 | $28,690 | $4,280 | $24,410 |
| 2018 | $1,772 | $25,570 | $3,420 | $22,150 |
| 2017 | $1,687 | $25,570 | $3,420 | $22,150 |
| 2016 | $1,687 | $24,250 | $3,420 | $20,830 |
| 2015 | $1,708 | $24,250 | $3,420 | $20,830 |
| 2014 | $1,716 | $24,250 | $3,420 | $20,830 |
| 2013 | -- | $24,250 | $3,420 | $20,830 |
Agents Affiliated with this Home
-
C
Seller's Agent in 2013
Cindy Tomasic
All American Realty
-
Dawn Unger
D
Buyer's Agent in 2013
Dawn Unger
Platinum Realty LLC
(816) 803-0439
81 Total Sales
Map
Source: Heartland MLS
MLS Number: 1818422
APN: 1837839
- 308 Canyon Dr
- 1919 Valley View
- 603 Terry Dr
- 2108 Sunset Cir
- 2121 Highridge Dr
- 1913 Hidden Valley Dr
- 706 Terry Dr
- 0 E 163rd St Unit HMS2499275
- 25.8+/- Acres E 163rd St
- 1201 Ridge Tree Ln
- 1716 Lexington Rd
- 1201 Morgan Dr
- 1202 Morgan Dr
- 1200 Morgan Dr
- 1111 N Campbell St
- 1305 Strictus St
- 1904 Owen Dr
- 805 Tall Grass Dr
- 1310 Missouri 7
- 806 Tall Grass Dr
- 2403 Valley View W
- 2403 Valley View N A
- 2405 Valley View W
- 2401 Valley View W
- 101 Breezeway Ln
- 103 Breezeway Ln
- 2304 Valley Dr
- 2407 Valley View W
- 2306 Valley View N A
- 2306 Valley View W
- 2302 Valley View W
- 207 Breezeway Ln
- 2308 Valley View W
- 2300 Valley N A
- 2300 Valley View W
- 205 Breezeway Ln
- 102 Breezeway Ln
- 2305 Valley View W
- 2210 Valley View W
- 2310 Valley View W
