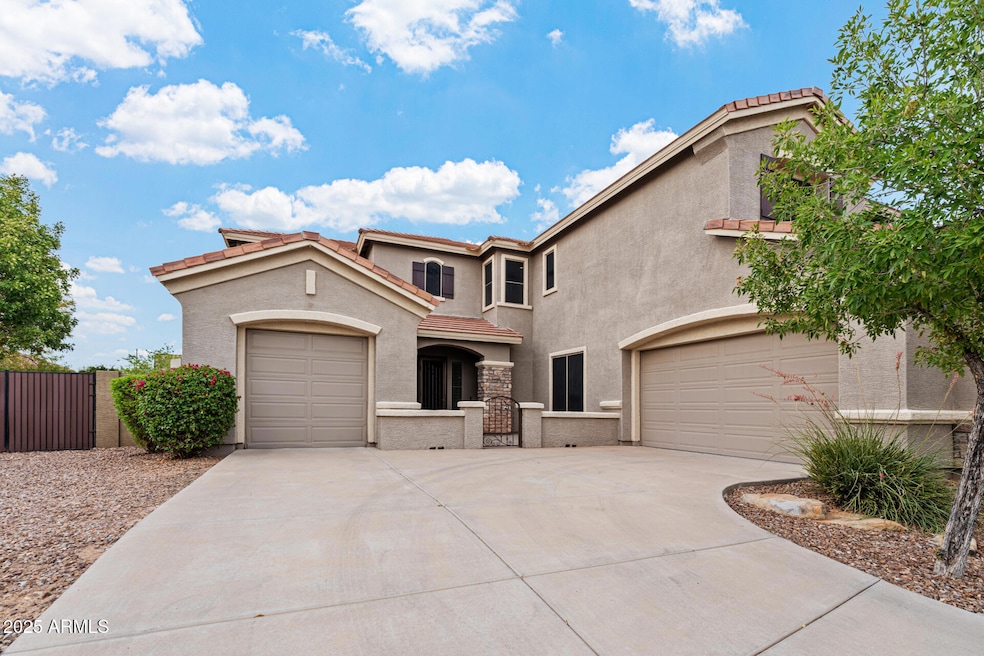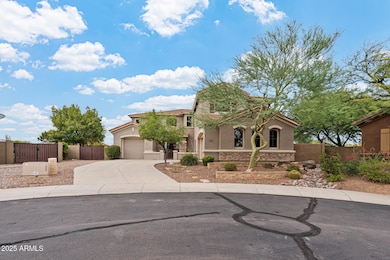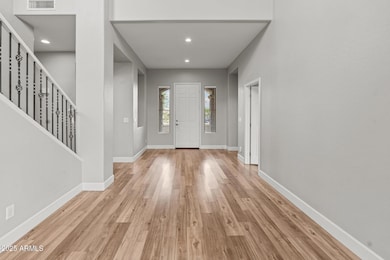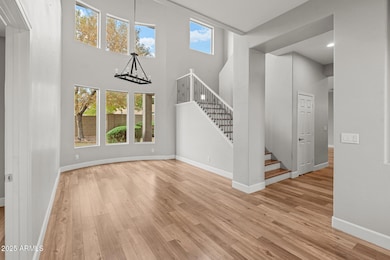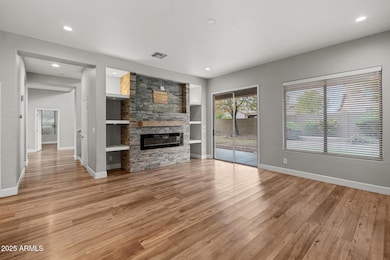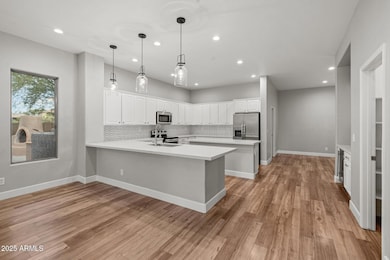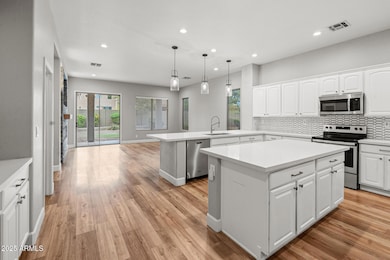2403 W Kit Carson Ct Unit 25 Phoenix, AZ 85086
Estimated payment $4,708/month
Highlights
- Golf Course Community
- Private Pool
- 0.33 Acre Lot
- Gavilan Peak Elementary School Rated A
- RV Gated
- Mountain View
About This Home
Your DREAM home with POOL is here in Anthem! Nestled on a large pie-shaped lot on a cul-de-sac, this gorgeous two-story residence has all the bells & whistles. Offering 4 beds, 3 baths, split 3-car garage, RV gate, great curb appeal, & a manicured landscape. The gated courtyard is just the beginning! The interior exudes elegance with vaulted ceilings, abundant natural light, a neutral palette, recessed lighting, and plush carpet & wood-look flooring in all the right places. Excellent floor plan showcasing a formal living & dining room and a separate family room w/electric fireplace! The impressive kitchen boasts SS appliances, quartz counters, a designer tile backsplash, ample white cabinetry, a walk-in closet, a center island, and a peninsula w/breakfast bar. Versatile den for an office! One bedroom and one bathroom complete the downstairs. For added functionality, you have three cozy lofts await upstairs. Enter the double-door primary bedroom to find an ensuite with two vanities, spa-like shower, and a walk-in closet. Beyond interiors, the spacious backyard holds its own charm! Designed for ultimate relaxation and entertainment with a covered patio, exterior fireplace, built-in BBQ, lush lawn, artificial turf, and a refreshing pool. What's not to like? See it! Love it! Live it!
Home Details
Home Type
- Single Family
Est. Annual Taxes
- $4,698
Year Built
- Built in 2003
Lot Details
- 0.33 Acre Lot
- Cul-De-Sac
- Desert faces the front and back of the property
- Block Wall Fence
- Artificial Turf
- Front and Back Yard Sprinklers
- Sprinklers on Timer
- Private Yard
- Grass Covered Lot
HOA Fees
Parking
- 3 Car Direct Access Garage
- Side or Rear Entrance to Parking
- Garage Door Opener
- RV Gated
Home Design
- Contemporary Architecture
- Wood Frame Construction
- Tile Roof
- Stone Exterior Construction
- Stucco
Interior Spaces
- 3,275 Sq Ft Home
- 2-Story Property
- Vaulted Ceiling
- Ceiling Fan
- Recessed Lighting
- Double Pane Windows
- Solar Screens
- Family Room with Fireplace
- 2 Fireplaces
- Mountain Views
- Washer and Dryer Hookup
Kitchen
- Eat-In Kitchen
- Breakfast Bar
- Built-In Microwave
- Kitchen Island
Flooring
- Carpet
- Laminate
- Tile
Bedrooms and Bathrooms
- 4 Bedrooms
- 3 Bathrooms
- Dual Vanity Sinks in Primary Bathroom
Outdoor Features
- Private Pool
- Covered Patio or Porch
- Outdoor Fireplace
- Built-In Barbecue
Schools
- Gavilan Peak Elementary And Middle School
- Boulder Creek High School
Utilities
- Central Air
- Heating Available
- High Speed Internet
- Cable TV Available
Listing and Financial Details
- Tax Lot 91
- Assessor Parcel Number 203-06-711
Community Details
Overview
- Association fees include ground maintenance, (see remarks)
- Anthem Parkside Association, Phone Number (623) 742-6050
- Anthem Comm Council Association, Phone Number (623) 742-6050
- Association Phone (623) 742-6050
- Built by Del Webb
- Anthem Unit 25 Subdivision
Amenities
- Recreation Room
Recreation
- Golf Course Community
- Tennis Courts
- Community Playground
- Fenced Community Pool
- Community Spa
- Bike Trail
Map
Home Values in the Area
Average Home Value in this Area
Tax History
| Year | Tax Paid | Tax Assessment Tax Assessment Total Assessment is a certain percentage of the fair market value that is determined by local assessors to be the total taxable value of land and additions on the property. | Land | Improvement |
|---|---|---|---|---|
| 2025 | $4,730 | $38,342 | -- | -- |
| 2024 | $3,872 | $36,517 | -- | -- |
| 2023 | $3,872 | $51,880 | $10,370 | $41,510 |
| 2022 | $3,701 | $37,430 | $7,480 | $29,950 |
| 2021 | $3,811 | $36,010 | $7,200 | $28,810 |
| 2020 | $3,728 | $33,850 | $6,770 | $27,080 |
| 2019 | $3,657 | $32,250 | $6,450 | $25,800 |
| 2018 | $3,541 | $31,250 | $6,250 | $25,000 |
| 2017 | $3,471 | $30,120 | $6,020 | $24,100 |
| 2016 | $2,977 | $30,300 | $6,060 | $24,240 |
| 2015 | $2,888 | $28,020 | $5,600 | $22,420 |
Property History
| Date | Event | Price | List to Sale | Price per Sq Ft | Prior Sale |
|---|---|---|---|---|---|
| 11/01/2025 11/01/25 | Price Changed | $799,999 | -1.2% | $244 / Sq Ft | |
| 10/18/2025 10/18/25 | For Sale | $810,000 | 0.0% | $247 / Sq Ft | |
| 10/10/2025 10/10/25 | Off Market | $810,000 | -- | -- | |
| 09/23/2025 09/23/25 | For Sale | $810,000 | 0.0% | $247 / Sq Ft | |
| 09/23/2025 09/23/25 | Off Market | $810,000 | -- | -- | |
| 09/21/2025 09/21/25 | For Sale | $810,000 | +83.3% | $247 / Sq Ft | |
| 05/01/2020 05/01/20 | Sold | $442,000 | -2.4% | $150 / Sq Ft | View Prior Sale |
| 03/18/2020 03/18/20 | For Sale | $453,000 | -- | $154 / Sq Ft |
Purchase History
| Date | Type | Sale Price | Title Company |
|---|---|---|---|
| Warranty Deed | $442,000 | Wfg National Title Ins Co | |
| Interfamily Deed Transfer | -- | None Available | |
| Interfamily Deed Transfer | -- | None Available | |
| Corporate Deed | $296,352 | Sun Title Agency Co | |
| Corporate Deed | -- | Sun Title Agency Co |
Mortgage History
| Date | Status | Loan Amount | Loan Type |
|---|---|---|---|
| Open | $353,600 | New Conventional | |
| Previous Owner | $290,200 | New Conventional | |
| Previous Owner | $48,750 | Stand Alone Second | |
| Previous Owner | $260,000 | New Conventional |
Source: Arizona Regional Multiple Listing Service (ARMLS)
MLS Number: 6922983
APN: 203-06-711
- 2419 W Lewis And Clark Trail
- 2407 W Warren Dr Unit 35
- 2533 W Kit Carson Trail Unit 25
- 40332 N High Noon Way
- 2237 W Twain Dr Unit 39
- 40614 N Laurel Valley Way Unit 37
- 2221 W River Rock Trail
- 40127 N Bridlewood Ct Unit 27
- 39826 N Mill Creek Ct Unit 43
- 40533 N Cross Timbers Trail Unit 17
- 39820 N Mill Creek Ct Unit 43
- 41019 N Iron Horse Way
- 40722 N Harbour Town Ct Unit 24
- 2646 W Patagonia Way
- 41202 N Rolling Green Way
- 2116 W Kuralt Dr
- 2030 W Clearview Trail Unit 51
- 41227 N Rolling Green Way
- 2677 W Wayne Ln
- 2456 W Clearview Trail Unit 47
- 2347 W River Rock Ct
- 2268 W River Rock Trail Unit 31
- 40533 N Cross Timbers Trail Unit 17
- 2245 W Clearview Trail Unit 49
- 2456 W Clearview Trail Unit 47
- 2462 W Turtle Hill Dr
- 1916 W Spirit Ct Unit 24
- 1891 W Dion Dr Unit 30
- 1776 W Owens Way
- 1946 W Eastman Ct Unit 24
- 2519 W Myopia Dr
- 41735 N Maidstone Ct
- 1702 W Owens Way
- 40704 N Bell Meadow Trail Unit 28
- 39624 N Messner Way Unit 55
- 40309 N Bell Meadow Trail
- 1653 W Ainsworth Dr
- 40108 N Bell Meadow Ct
- 41410 N Fairgreen Way
- 1726 W Medinah Ct
