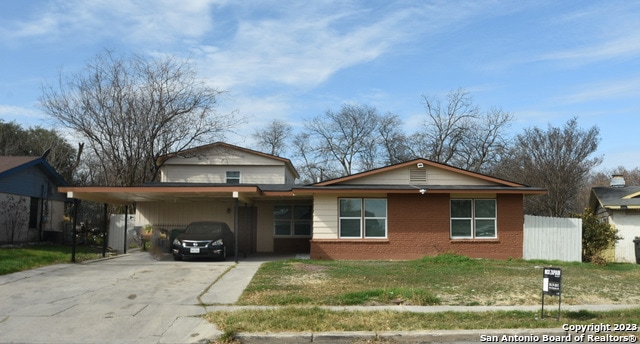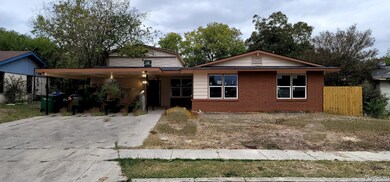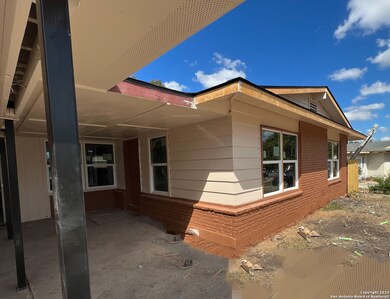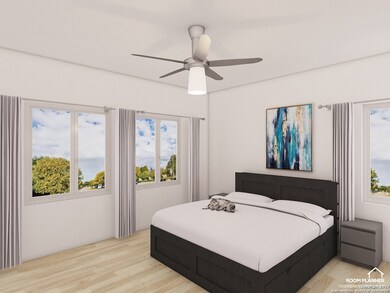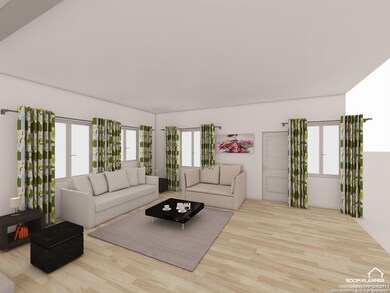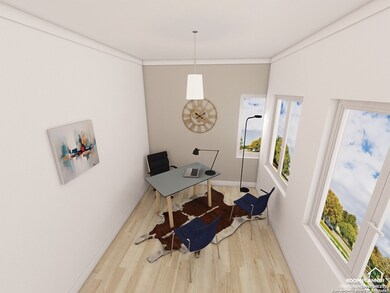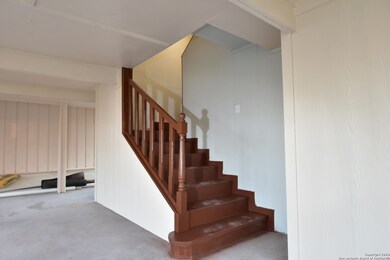2403 Westward Dr Unit A San Antonio, TX 78227
Westwood Neighborhood
1
Bed
1
Bath
176
Sq Ft
0.35
Acres
Highlights
- Covered Patio or Porch
- Separate Entry Quarters
- Central Heating and Cooling System
- Walk-In Pantry
- Ceramic Tile Flooring
- Combination Dining and Living Room
About This Home
Room for rent with all bill included, walking distance to Lackland AFB, Wilford Hall Ambulatory Surgery Center, very well located to IH 90 W and Loop 410 W, this room has a share Bathroom, you share with others a kitchen, dining and living room with others, nice back yard with a BBQ for your cook outs
Home Details
Home Type
- Single Family
Est. Annual Taxes
- $8,502
Year Built
- Built in 1962
Lot Details
- 0.35 Acre Lot
- Wrought Iron Fence
Home Design
- Brick Exterior Construction
- Slab Foundation
- Composition Roof
Interior Spaces
- 176 Sq Ft Home
- 1-Story Property
- Ceiling Fan
- Window Treatments
- Combination Dining and Living Room
- Ceramic Tile Flooring
- Fire and Smoke Detector
- Washer Hookup
Kitchen
- Walk-In Pantry
- Stove
- Cooktop
- Dishwasher
Bedrooms and Bathrooms
- 1 Bedroom
- 1 Full Bathroom
Schools
- Cable Elementary School
- Jones Middle School
- John Jay High School
Utilities
- Central Heating and Cooling System
- Two Cooling Systems Mounted To A Wall/Window
- Multiple Heating Units
- Electric Water Heater
- Phone Available
- Cable TV Available
Additional Features
- Doors are 32 inches wide or more
- Covered Patio or Porch
- Separate Entry Quarters
Community Details
- Lackland Terrace Subdivision
Listing and Financial Details
- Rent includes elec, wt_sw, ydmnt, grbpu, allbills, parking, dishes, linen, pestctrl, furnished
- Assessor Parcel Number 155860010060
- Seller Concessions Not Offered
Map
Source: San Antonio Board of REALTORS®
MLS Number: 1830089
APN: 15586-001-0060
Nearby Homes
- 102 Westknoll Dr
- 2219 Westmoor St
- 123 Westknoll Dr
- 154 Westknoll Dr
- 7310 Westbriar
- 7203 Westshire Dr
- 6826 Westward Dr
- 7430 Stagecoach Ln
- 6810 Marimba Place
- 7518 Buckskin
- 7406 Westville Dr
- 2618 Saddlehorn St
- 7526 Gallop Dr
- 7431 Westshire Dr
- 7219 Westport Way
- 2222 Suzette Ave
- 2503 Suzette Ave
- 7618 Stagecoach Dr
- 7626 Westfield Blvd
- 2031 Kennith Ave
- 2403 Westward Dr Unit C
- 2403 Westward Dr Unit B
- 2403 Westward Dr Unit F
- 2403 Westward Dr Unit G
- 2403 Westward Dr Unit D
- 6903 Tallahasse Dr
- 7107 Westshire Dr
- 2305 Pinn Rd Unit 2
- 2305 Pinn Rd Unit 5
- 6714 Elmer Blvd Unit 2
- 7220 Marbach Rd
- 7831 Gallop Dr
- 7210 Cloverfield Ln
- 7911 Riata Ave
- 7906 Remuda Dr
- 2319 Observation Dr Unit 3
- 8016 Landing Ave
- 2630 Observation Dr Unit 2
- 2702 Observation Dr Unit 2
- 2706 Observation Dr Unit 1
