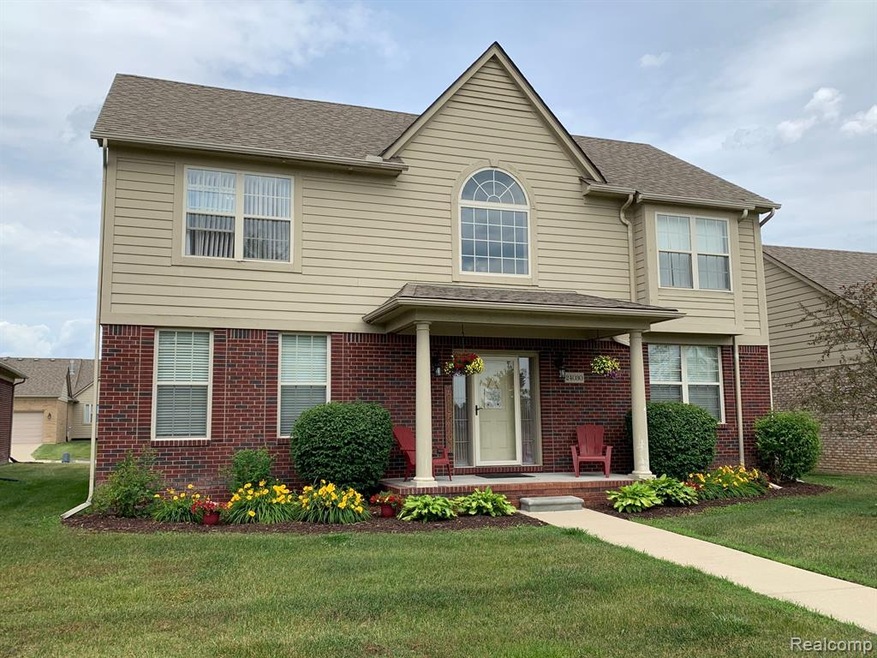
$324,900
- 3 Beds
- 3 Baths
- 1,621 Sq Ft
- 30585 Apple Grove Way
- Flat Rock, MI
Exceptional ranch-style home located in one of Flat Rock’s most desirable neighborhoods, offering the perfect blend of comfort, style, and convenience. Inside, the open-concept layout is flooded with natural light and features a huge great room with vaulted ceilings, creating an airy, welcoming atmosphere. The oak kitchen is the heart of the home, complete with a center island, stainless steel
James Anderson Real Estate One-Trenton
