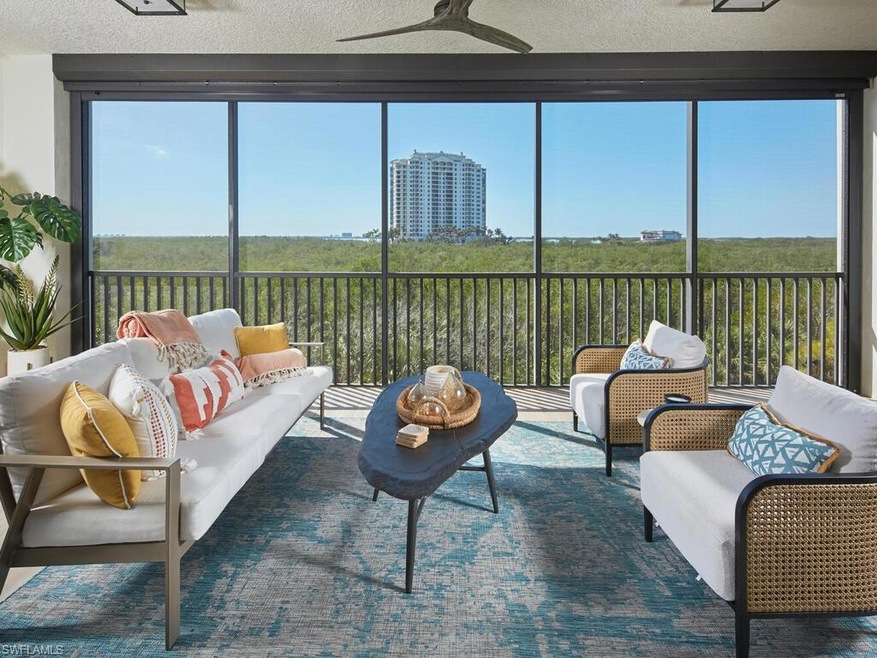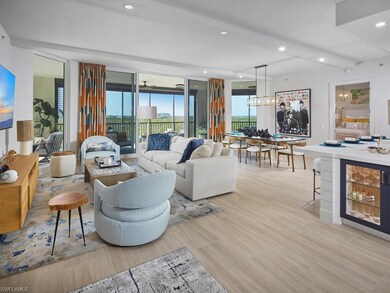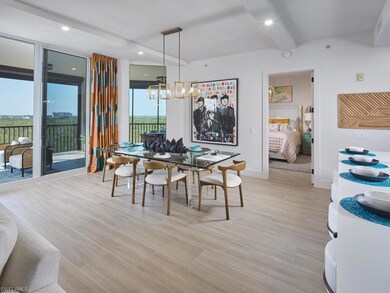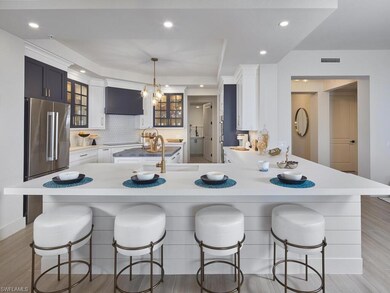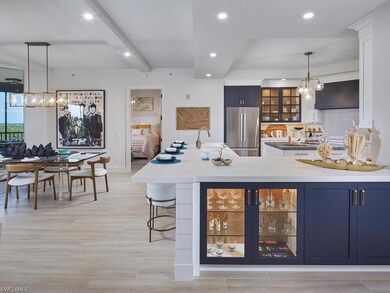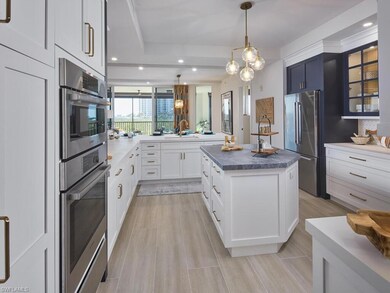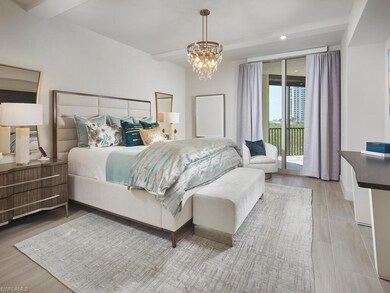Castella at the Colony 24031 Via Castella Dr Unit 1303 Floor 3 Bonita Springs, FL 34134
Sorrento NeighborhoodEstimated payment $10,061/month
Highlights
- Beach Access
- Golf Course Community
- Gated Community
- Pinewoods Elementary School Rated A-
- Partial Gulf or Ocean Views
- Furnished
About This Home
Experience Elevated Living in This Designer-Renovated Condominium with Unmatched Style and Panoramic Views
If you’re in search of a sophisticated, residence that effortlessly blends modern design with timeless elegance—your search ends here. This impeccably renovated condominium, professionally curated and furnished by Clive Daniel Interiors, was proudly featured in Design & Decor magazine for its extraordinary style and attention to detail.
Reimagined by the acclaimed luxury builder Imperial Homes of Naples, every element of this home reflects quality and refinement. The interior showcases wide-plank wood-look tile flooring, bespoke designer lighting, and custom window treatments throughout, creating a warm yet contemporary ambiance.
The expanded, chef-inspired kitchen is the heart of the home—designed for both entertaining and everyday living. It features custom cabinetry with elegant glass-paneled doors, a generous center island, a counter-height bar, and premium, built-in appliances.
Flowing seamlessly from the kitchen, the open-concept living and dining areas invite you to relax or host in style. Expansive sliding doors open to a wraparound lanai with new hurricane-rated screens, offering unobstructed sunset views and a tranquil backdrop of lush tropical surroundings.
The serene primary suite offers a true retreat, complete with a luxurious, spa-like bathroom, a fully customized walk-in closet, and private access to the lanai. Each detail has been thoughtfully designed to enhance comfort and functionality. Set within the exclusive Castella enclave, nestled across 11 acres of tropical landscaping, you’re just steps away from the resort-style pool and spa. Additional recent upgrades include a newer HVAC system, a new water heater, and more.
This residence is move-in ready—meticulously finished, professionally designed, and waiting for you to make it your own.
Open House Schedule
-
Saturday, November 22, 202512:00 to 2:00 pm11/22/2025 12:00:00 PM +00:0011/22/2025 2:00:00 PM +00:00Add to Calendar
-
Sunday, November 23, 20252:00 to 4:00 pm11/23/2025 2:00:00 PM +00:0011/23/2025 4:00:00 PM +00:00Add to Calendar
Home Details
Home Type
- Single Family
Est. Annual Taxes
- $14,557
Year Built
- Built in 2006
HOA Fees
Parking
- 2 Car Attached Garage
Property Views
Home Design
- Concrete Block With Brick
- Concrete Foundation
- Stucco
- Tile
Interior Spaces
- Property has 1 Level
- Furnished
- Window Treatments
- Great Room
- Family or Dining Combination
- Screened Porch
- Tile Flooring
Kitchen
- Breakfast Bar
- Built-In Oven
- Electric Cooktop
- Microwave
- Dishwasher
- Kitchen Island
Bedrooms and Bathrooms
- 3 Bedrooms
Laundry
- Laundry in unit
- Dryer
- Washer
Home Security
- Fire and Smoke Detector
- Fire Sprinkler System
Outdoor Features
- Beach Access
Utilities
- Central Air
- Heating Available
- Underground Utilities
- Cable TV Available
Listing and Financial Details
- Assessor Parcel Number 18-47-25-B2-03300.1303
Community Details
Overview
- 2,911 Sq Ft Building
- Castella Subdivision
- Mandatory home owners association
Amenities
- Restaurant
- Trash Chute
Recreation
- Golf Course Community
- Non-Equity Golf Club Membership
- Tennis Courts
- Pickleball Courts
- Bocce Ball Court
- Community Pool
- Community Spa
Security
- Gated Community
Map
About Castella at the Colony
Home Values in the Area
Average Home Value in this Area
Tax History
| Year | Tax Paid | Tax Assessment Tax Assessment Total Assessment is a certain percentage of the fair market value that is determined by local assessors to be the total taxable value of land and additions on the property. | Land | Improvement |
|---|---|---|---|---|
| 2025 | $14,557 | $617,657 | -- | $617,657 |
| 2024 | $14,557 | $1,015,199 | -- | $1,015,199 |
| 2023 | $2,023 | $49,673 | $0 | $49,673 |
| 2022 | $9,012 | $584,191 | $0 | $584,191 |
| 2021 | $7,806 | $472,655 | $0 | $472,655 |
| 2020 | $8,198 | $500,650 | $0 | $500,650 |
| 2019 | $7,478 | $436,050 | $0 | $436,050 |
| 2018 | $7,626 | $436,858 | $0 | $436,858 |
| 2017 | $7,577 | $434,435 | $0 | $434,435 |
| 2016 | $8,696 | $498,091 | $0 | $498,091 |
| 2015 | $8,624 | $500,500 | $0 | $500,500 |
| 2014 | -- | $518,300 | $0 | $518,300 |
| 2013 | -- | $411,000 | $0 | $411,000 |
Property History
| Date | Event | Price | List to Sale | Price per Sq Ft | Prior Sale |
|---|---|---|---|---|---|
| 11/08/2025 11/08/25 | Price Changed | $1,149,000 | -3.4% | $484 / Sq Ft | |
| 09/18/2025 09/18/25 | For Sale | $1,190,000 | -10.2% | $501 / Sq Ft | |
| 11/29/2023 11/29/23 | Sold | $1,325,000 | -5.0% | $558 / Sq Ft | View Prior Sale |
| 11/01/2023 11/01/23 | Pending | -- | -- | -- | |
| 10/09/2023 10/09/23 | Price Changed | $1,395,000 | -7.0% | $588 / Sq Ft | |
| 08/09/2023 08/09/23 | For Sale | $1,500,000 | +160.9% | $632 / Sq Ft | |
| 06/08/2021 06/08/21 | Sold | $575,000 | -9.4% | $242 / Sq Ft | View Prior Sale |
| 05/18/2021 05/18/21 | Pending | -- | -- | -- | |
| 05/01/2021 05/01/21 | For Sale | $635,000 | 0.0% | $268 / Sq Ft | |
| 04/30/2021 04/30/21 | Pending | -- | -- | -- | |
| 03/20/2021 03/20/21 | Price Changed | $635,000 | -3.1% | $268 / Sq Ft | |
| 02/10/2021 02/10/21 | Price Changed | $655,000 | -3.0% | $276 / Sq Ft | |
| 11/23/2020 11/23/20 | For Sale | $675,000 | -- | $284 / Sq Ft |
Purchase History
| Date | Type | Sale Price | Title Company |
|---|---|---|---|
| Warranty Deed | $1,325,000 | Legacy Title | |
| Warranty Deed | $575,000 | Legacy Title | |
| Special Warranty Deed | -- | Attorney | |
| Special Warranty Deed | -- | Attorney | |
| Special Warranty Deed | $548,000 | Attorney | |
| Special Warranty Deed | $840,000 | Dba Wci Title |
Source: Multiple Listing Service of Bonita Springs-Estero
MLS Number: 225071077
APN: 18-47-25-B2-03300.1303
- 24031 Via Castella Dr Unit 1302
- 24031 Via Castella Dr Unit 1203
- 24001 Via Castella Dr Unit 3403
- 24001 Via Castella Dr Unit 3304
- 24001 Via Castella Dr Unit 3402
- 24011 Via Castella Dr Unit 2102
- 24011 Via Castella Dr Unit 2402
- 4810 Pelican Colony Blvd Unit 904
- 4810 Pelican Colony Blvd Unit 2101
- 4810 Pelican Colony Blvd Unit 1401
- 4810 Pelican Colony Blvd Unit 1505
- 4810 Pelican Colony Blvd Unit 2004
- 4810 Pelican Colony Blvd Unit 1904
- 4810 Pelican Colony Blvd Unit 1702
- 4810 Pelican Colony Blvd Unit 2002
- 4810 Pelican Colony Blvd Unit 303
- 4810 Pelican Colony Blvd Unit 301
- 24011 Via Castella Dr Unit 2503
- 4875 Pelican Colony Blvd Unit 1604
- 4875 Pelican Colony Blvd Unit 1803
- 23850 Via Italia Cir
- 23850 Via Italia Cir Unit 605
- 23850 Via Italia Cir Unit 204
- 23850 Via Italia Cir Unit 404
- 23850 Via Italia Cir Unit 1601
- 23750 Via Trevi Way
- 23750 Via Trevi Way Unit 2003
- 23750 Via Trevi Way Unit 504
- 23750 Via Trevi Way Unit 1901
- 23750 Via Trevi Way Unit 901
- 4736 Spring Creek Dr
- 23650 Via Veneto Blvd Unit 1602
- 23650 Via Veneto Blvd Unit 302
- 23272 W Eldorado Ave Unit FL1-ID1073519P
- 23600 Walden Center Dr Unit 308
- 23660 Walden Center Dr Unit 310
- 23660 Walden Center Dr
